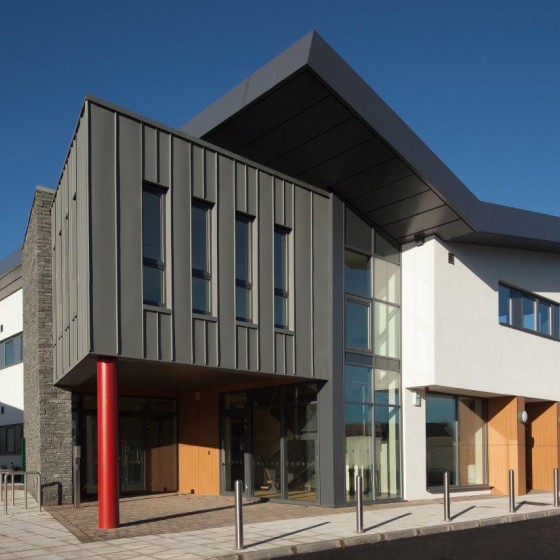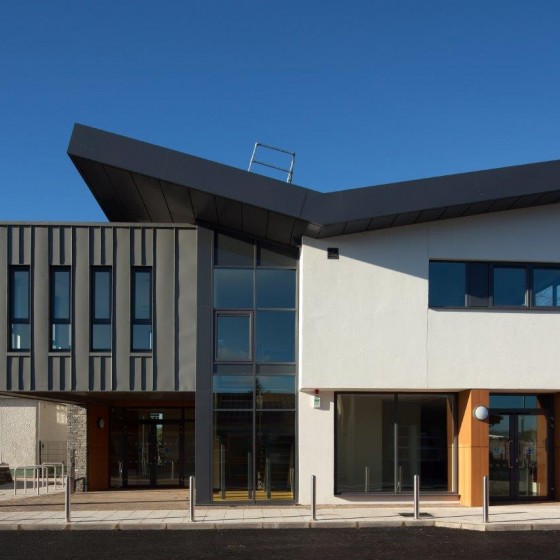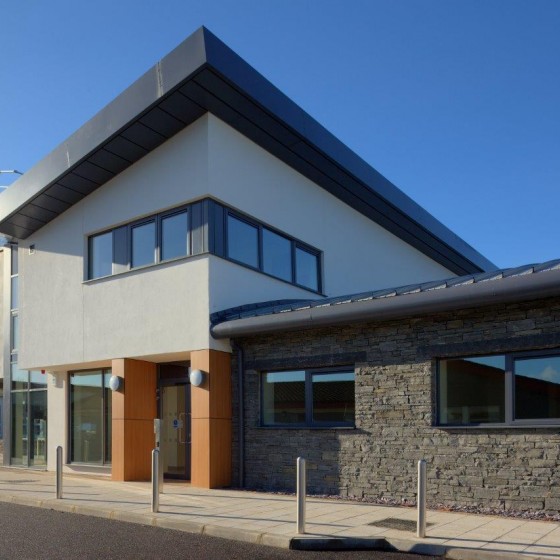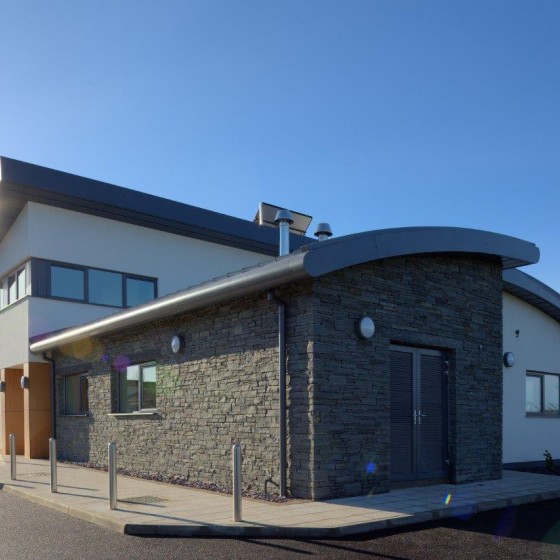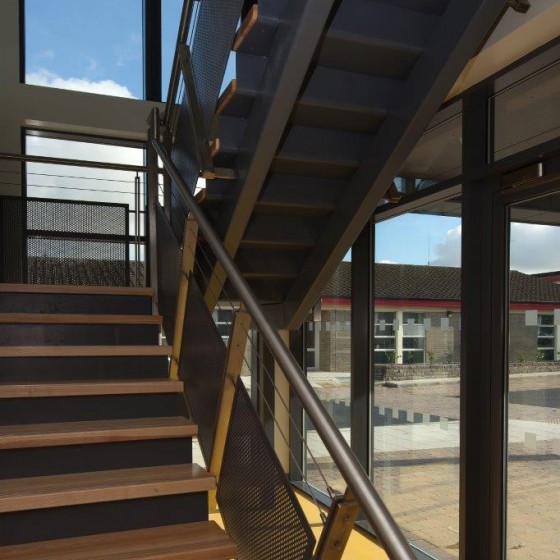Donegal Community Hospital – Mental Health & Family Services Centre
Donegal Community Hospital – Mental Health & Family Services Centre, Republic of Ireland.
The structure of this building combines both traditional load bearing masonry and structural steelwork framing. The open plan reception area has been framed out, and includes a first floor overhang that shelters the main entrance area. The ‘butterfly’ roof adds a unique feature to the central building, with the ‘barrel vaulted’ roof over the rear wing providing both structural and architectural contrast. (Images courtesy of Rhatigan & Company Architects Ltd)
View More ProjectsClick to expand the photos below

