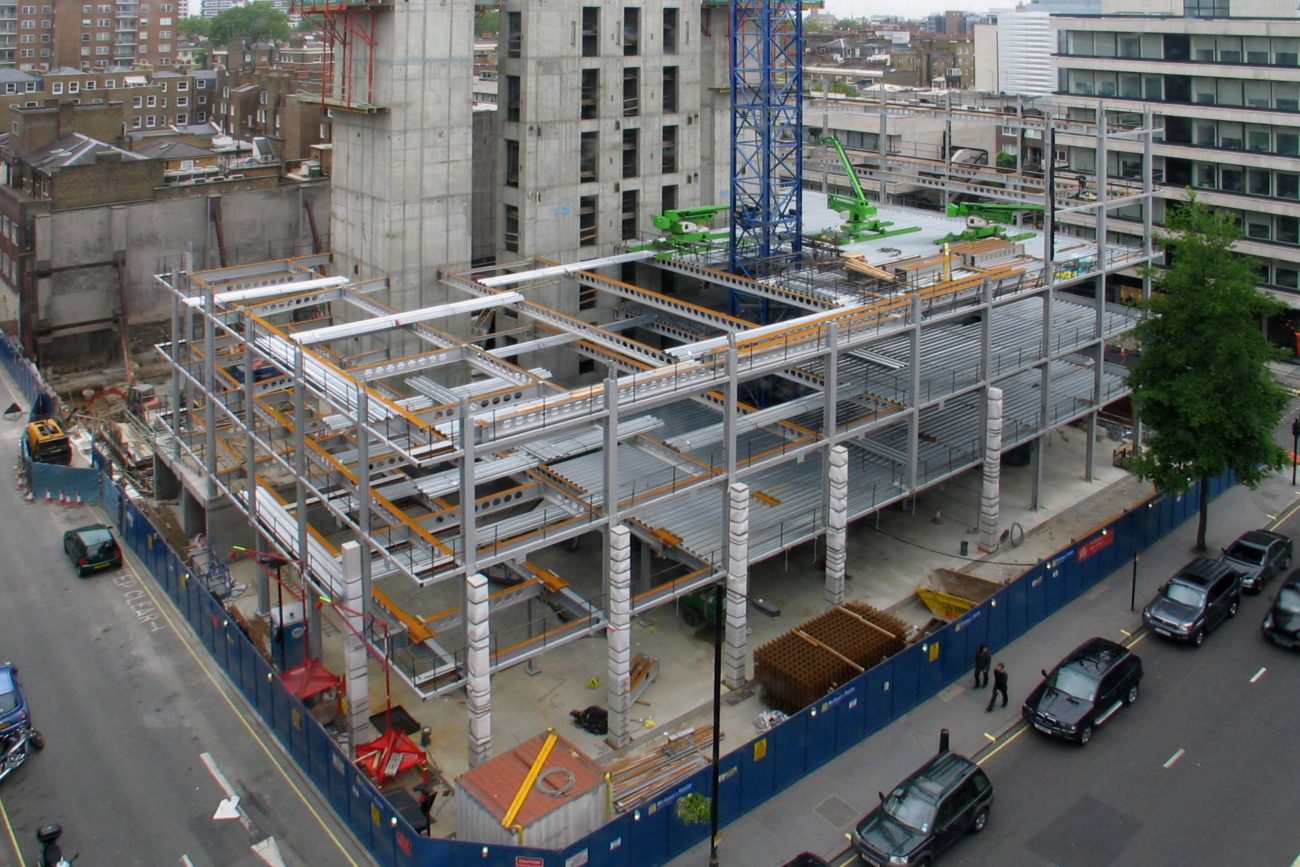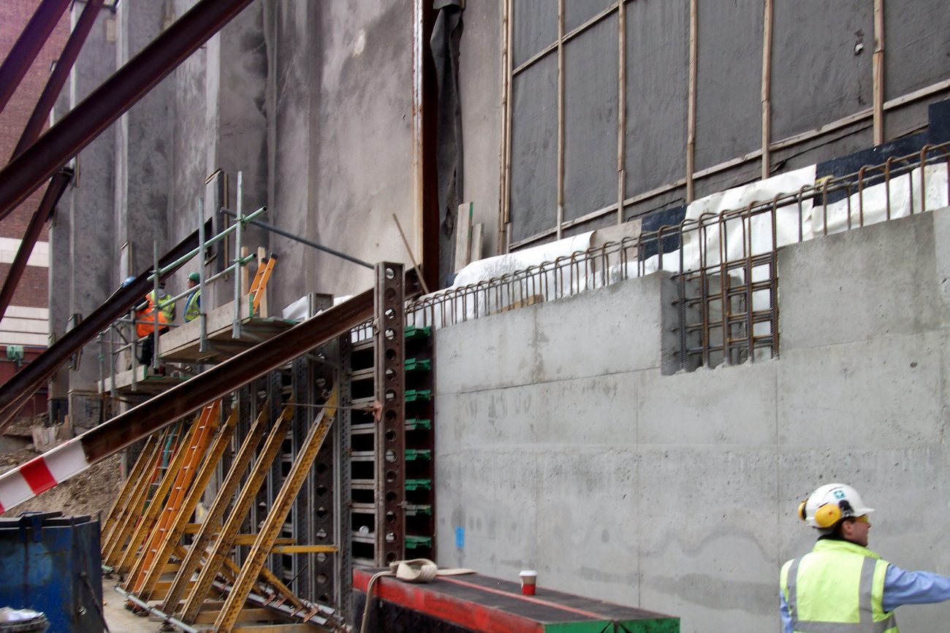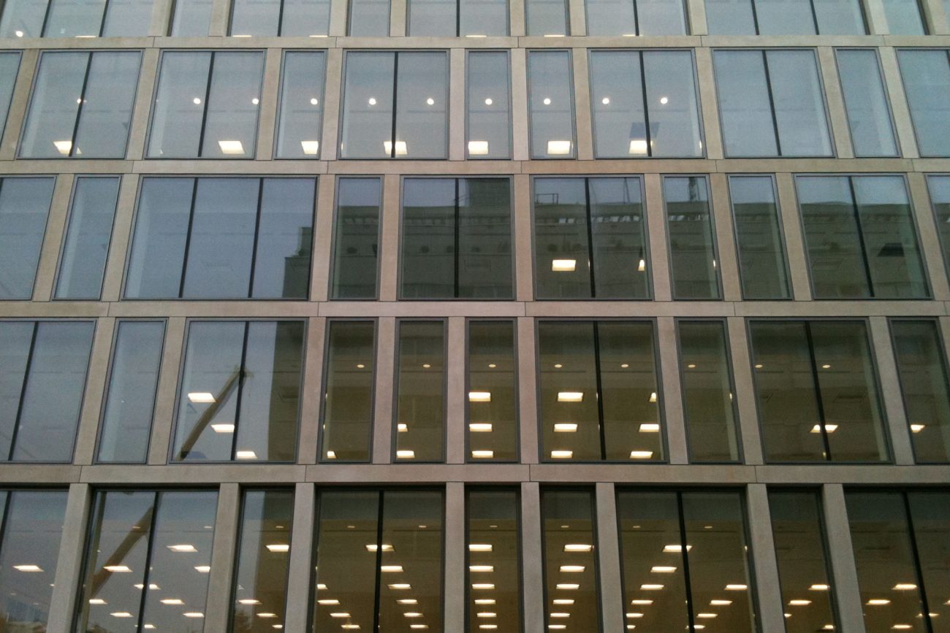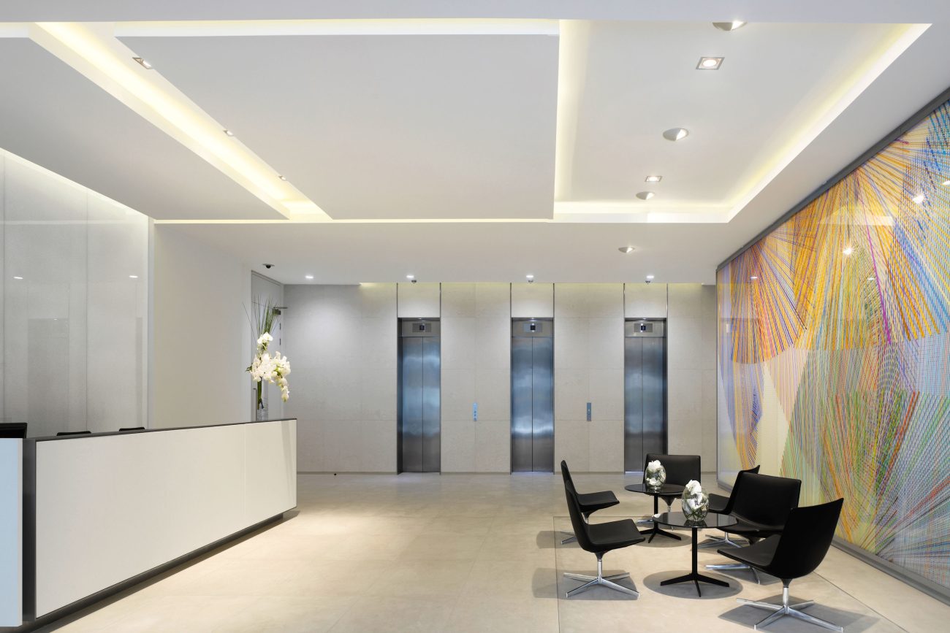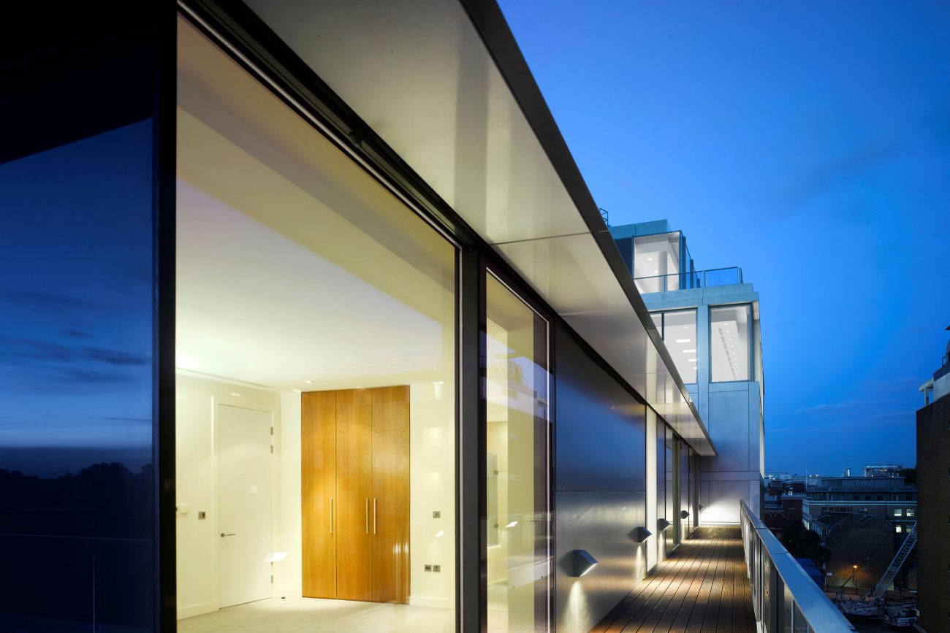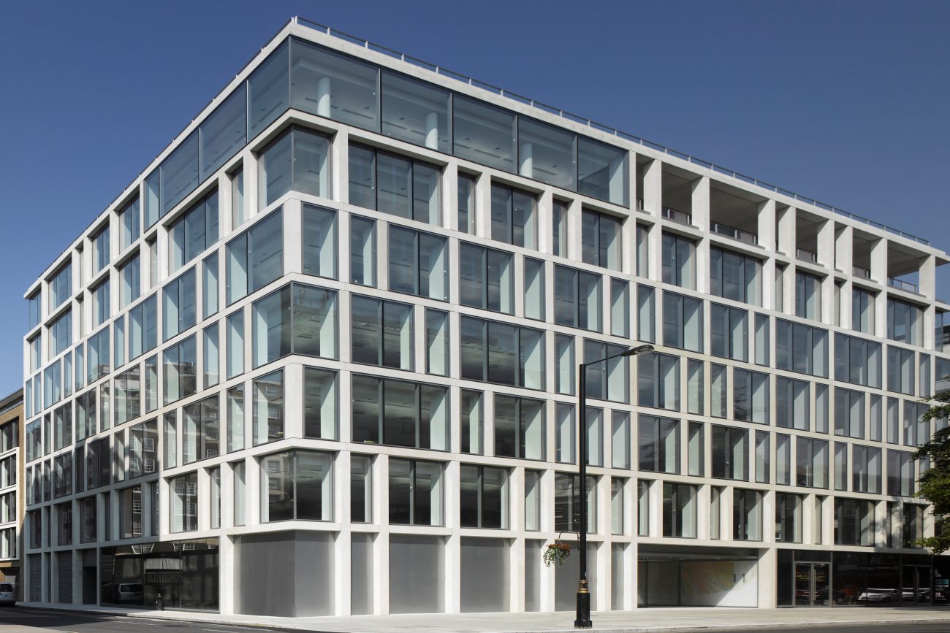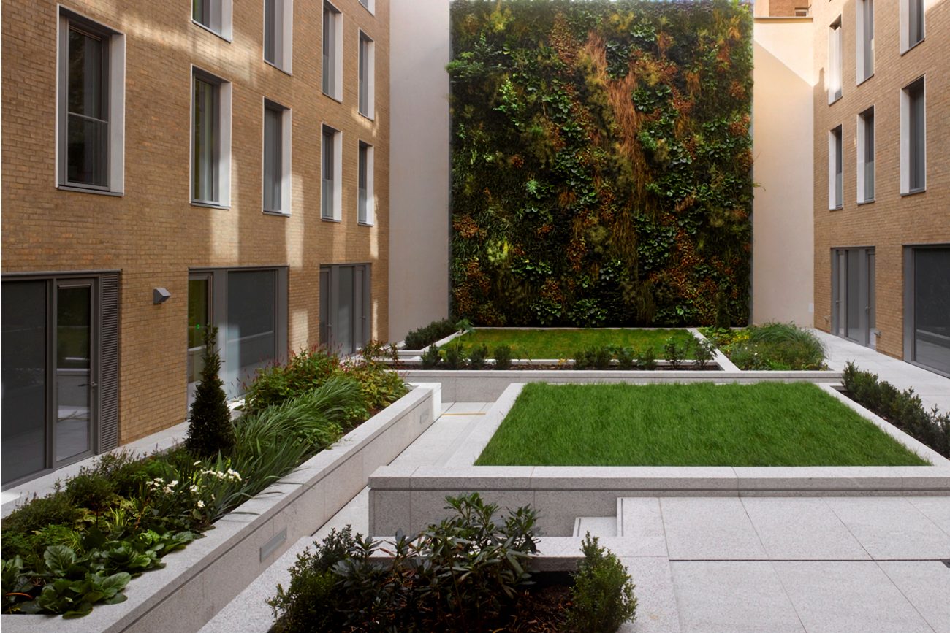KEY PERSONNEL:
PROJECT CHALLENGES:
Deep excavation; complexity of subterranean services; constricted site; traffic restrictions in central London
AWARDS:
LABC Best Large Housing Development (Finalist), 2012
LABC Best Large Commercial Building (Finalist), 2012
Concrete Society Awards: Building, 2012
Concrete Society Awards: Sustainability , 2012
New-build mixed-use development replacing two post-war buildings to provide office, retail and residential accommodation
This design & build construction provided more than 7,000m² of prime office space. By using a hybrid steel/concrete frame and shallow cellular steel beams an 18m clear span was created to ensure a completely column free floor space.
The ground floor and basement are allocated for retail use. The three street frontages are constructed in slender load bearing precast concrete elements which maximise net area and reinforce the architectural concept of the elevations.
There are two concrete framed brick clad residential homes to the rear which share a central courtyard garden. The 5th-floor penthouses are set back from the main building lines and are heavily glazed to maximise views.

