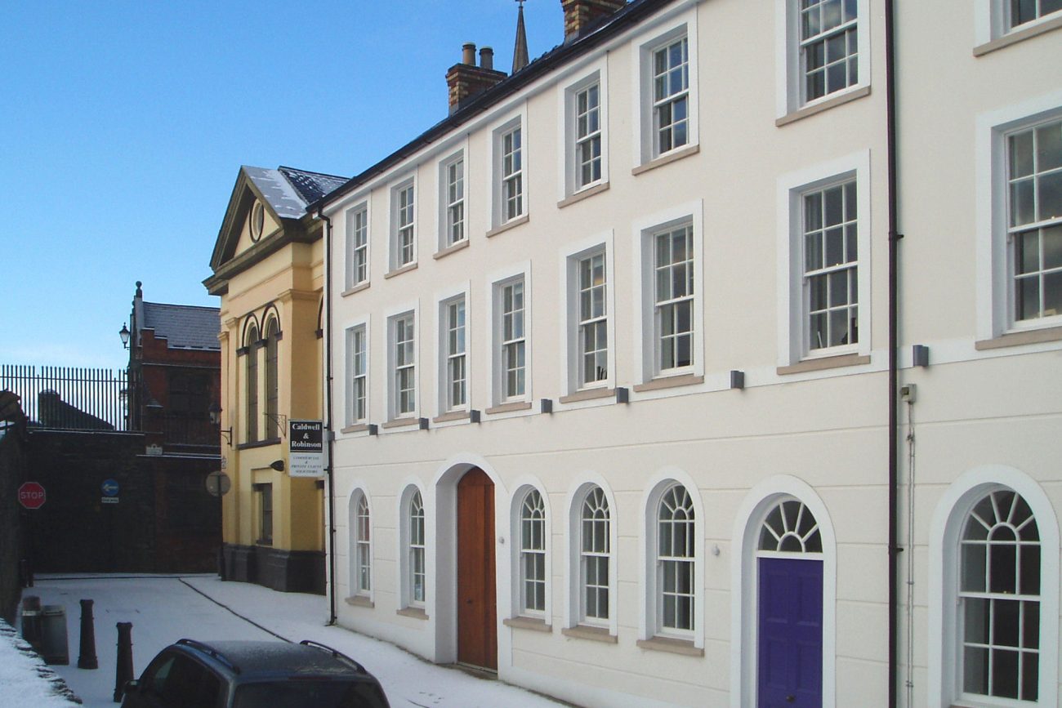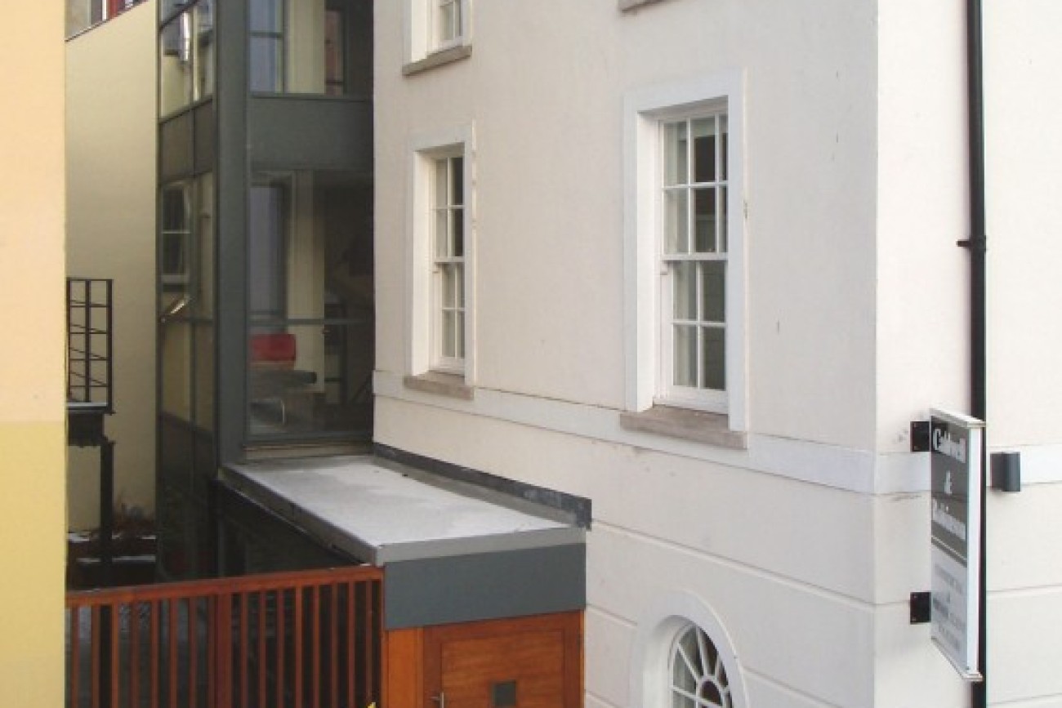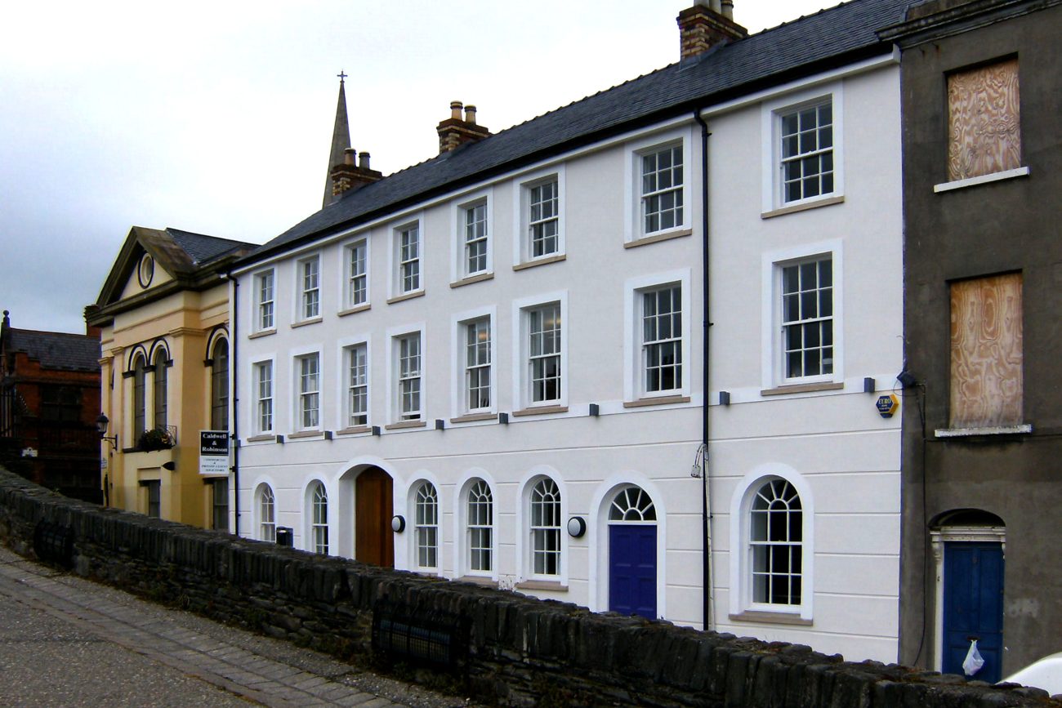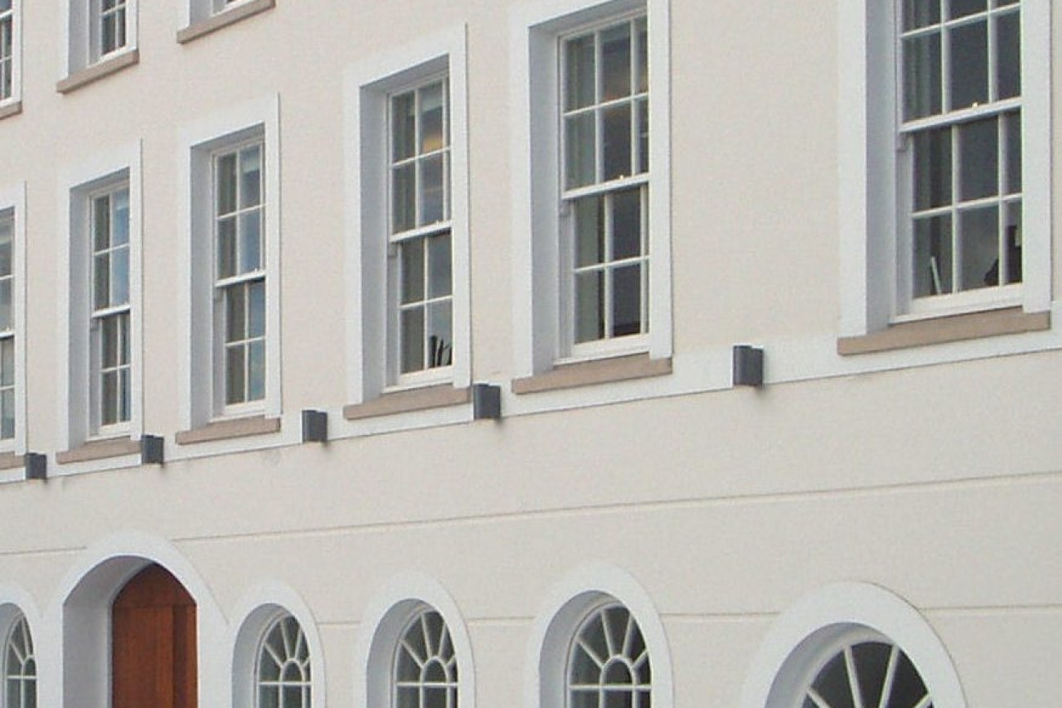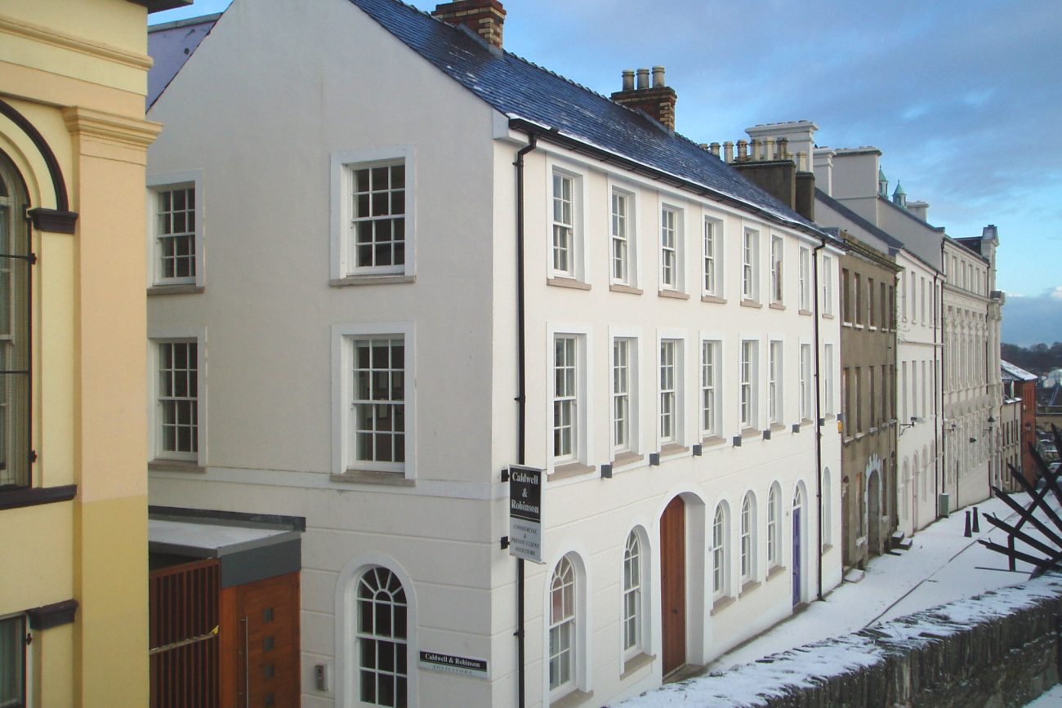KEY PERSONNEL:
PROJECT CHALLENGES:
Local conservation zone; archaeological investigations; sensitivity to original design in renovation and new extension
Renovation of an historical building for use as offices within a conservation zone
The building is situated beside Derry’s walls near New Gate. Design included all structural elements – foundations, new floors and roof to original structure and to the new steel framed structure to the rear.
Our client was keen to preserve as much of the original 1879 structure as possible and our design included a scheme for restraining the front façade and cross walls to ensure the stability of the building during construction of the new floors and roof.
Due to the building’s close proximity to the city’s walls an archaeological investigation was carried out. To maintain the original character of the building we ensured all refurbishment work was in keeping with the existing structure.

