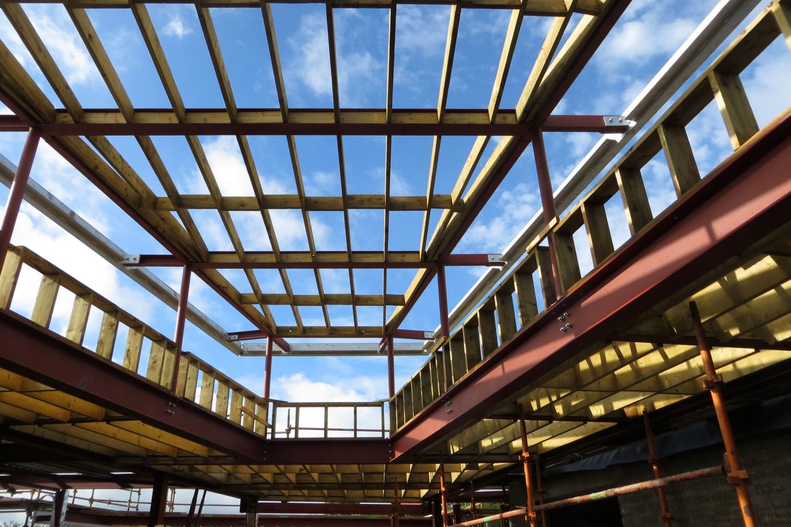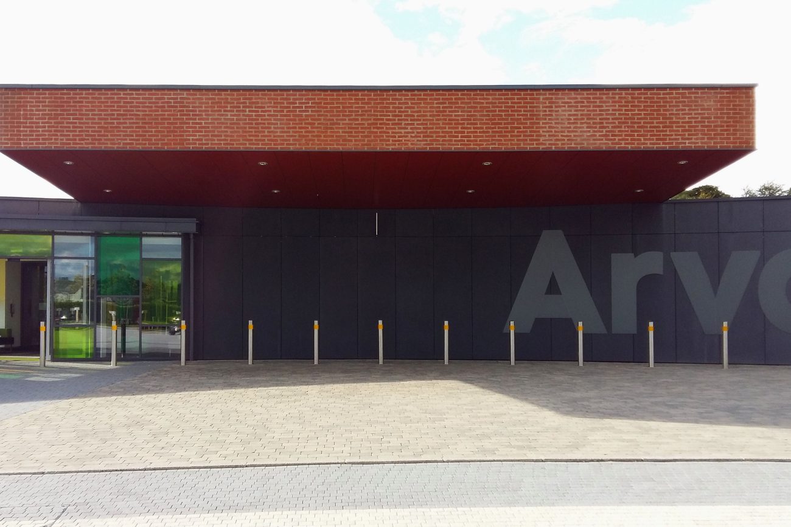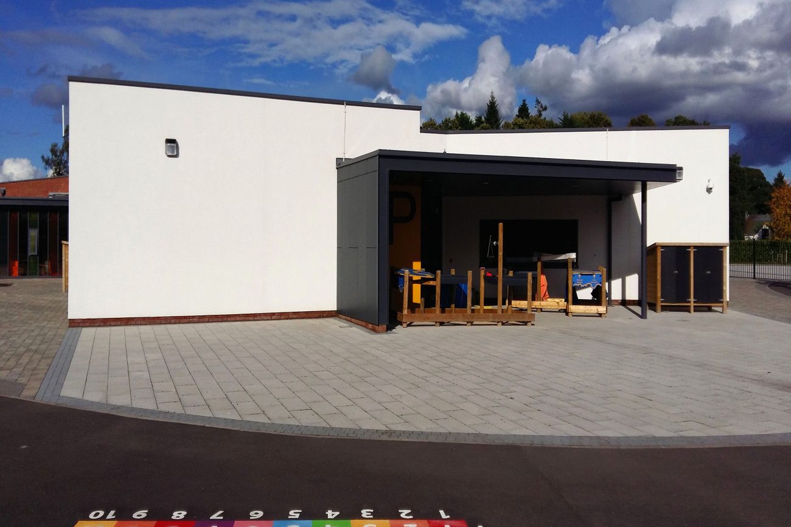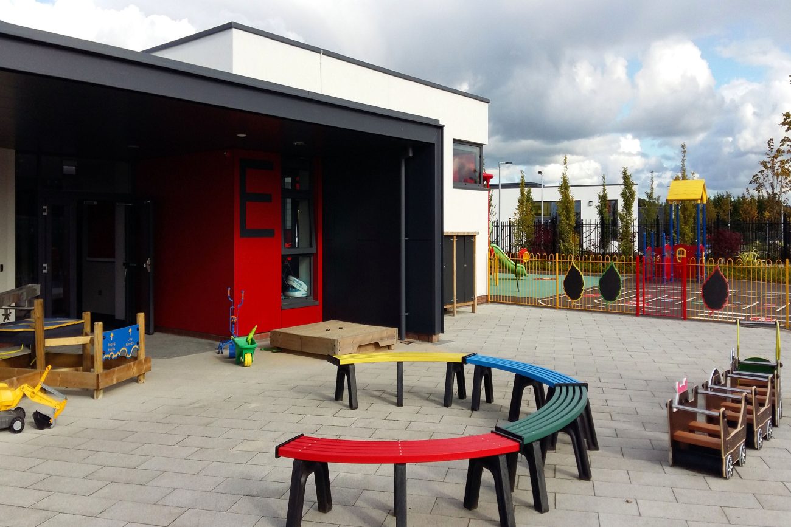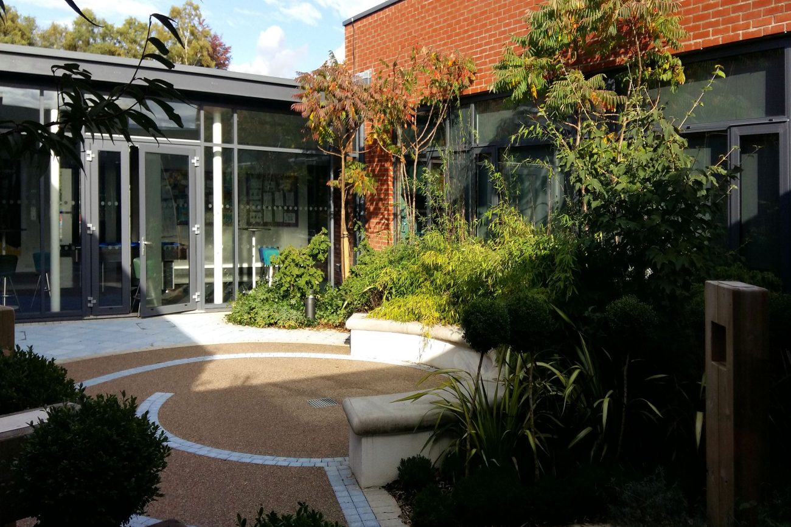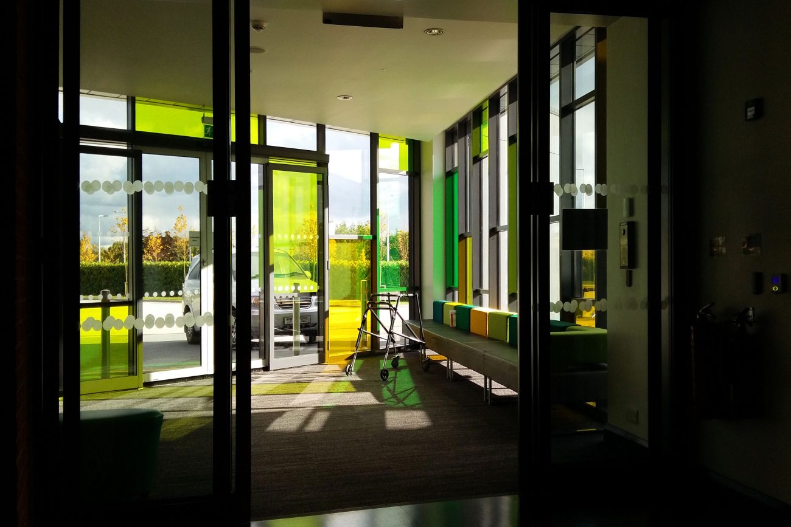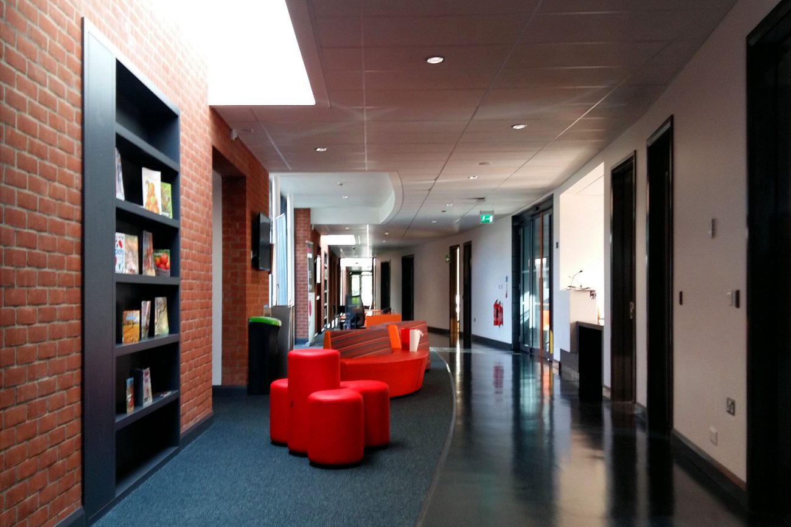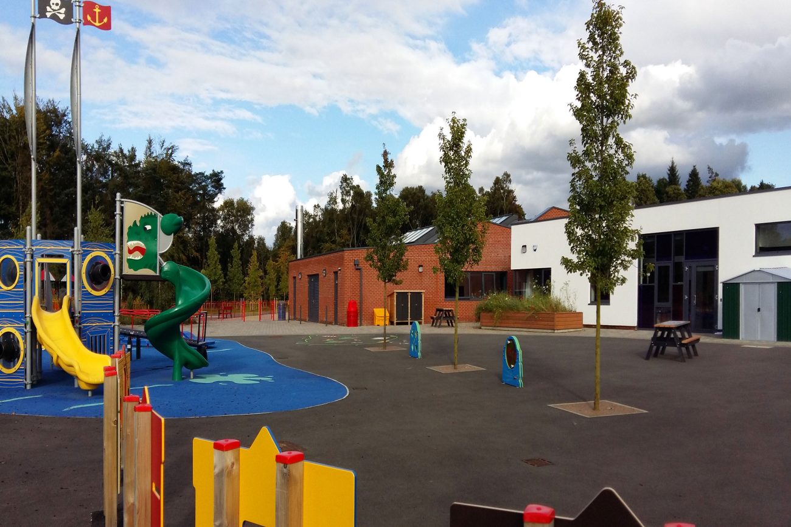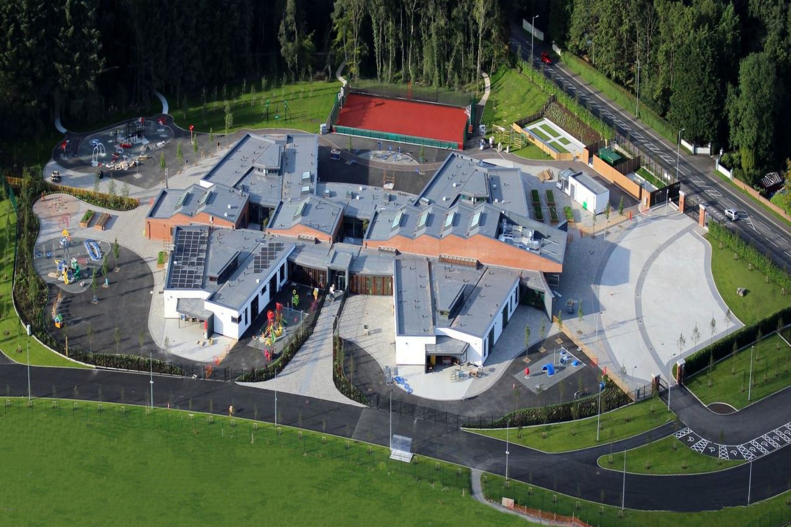KEY PERSONNEL:
PROJECT CHALLENGES:
Remediation of contaminated ground; building design complementary to future development on a multi-school site; integration of entrances with local roads; improvement of the drainage to serve the entire multi-school campus
AWARDS:
RICS NI Awards: Design Through Innovation (highly commended), 2017
IStructE NI Awards: Community Benefit (Shortlisted), 2017
Construction Excellence Awards: Education Infrastructure (Shortlisted), 2017
New special school; first phase of multi-denominational, shared-educational campus on the site of former army barracks
Extensive earthworks were required to level the site for ease of access and tie in with the levels of other schools across the campus.
The school is a single-storey steel-framed building with monopitch roofs on the classrooms and a northlight roof structure above the central core’s assembly hall/gymnasium and school meals areas. A canopy was designed to cantilever off the main building and provide covered access for pupils, most of whom are generally transported by school bus.
New entrances were created on the Gortin Road for buses and visitors, and on the Strathroy Road for staff. The main entrance forms part of the boulevard which runs the length of the new shared campus.
Storm drainage was attenuated and a new connection made to an existing discharge point on the Strule River.
Outdoor play areas and a MUGA pitch were provided.
BREEAM “Excellent” was achieved.

