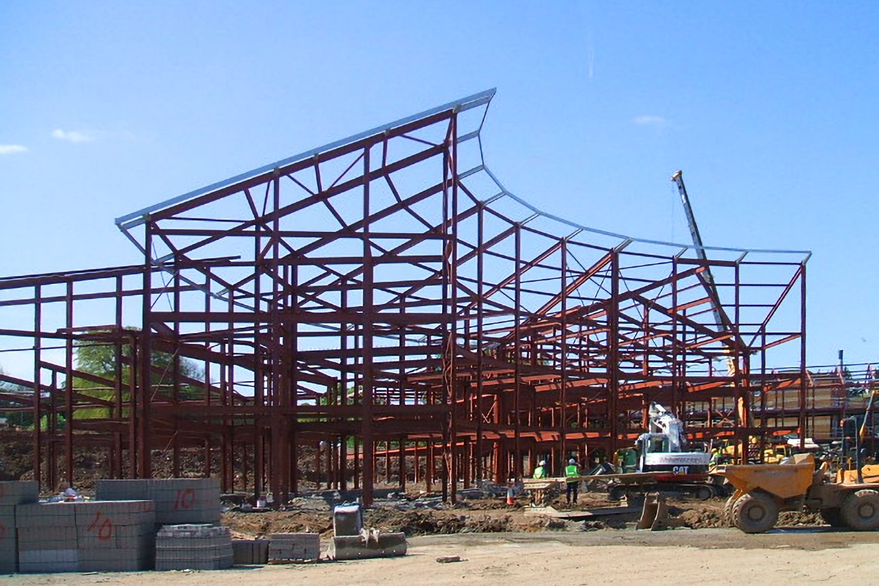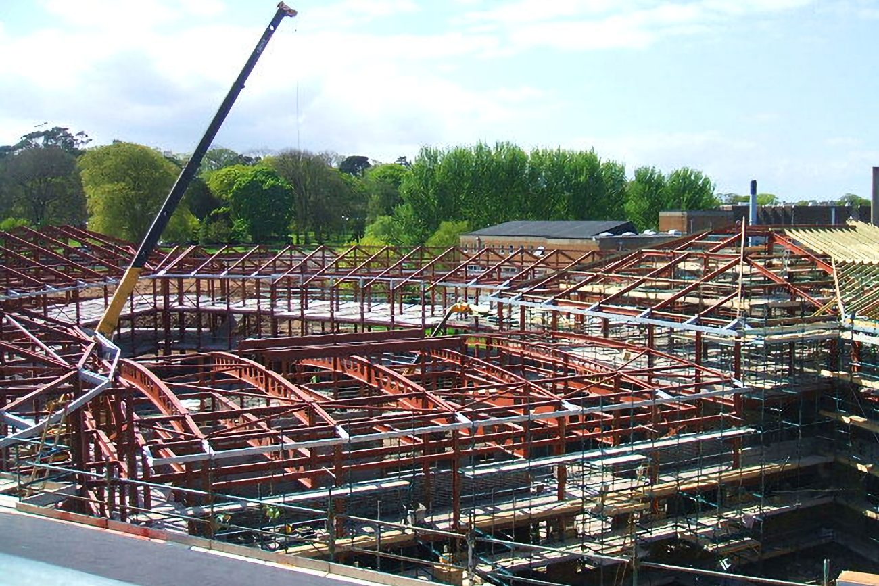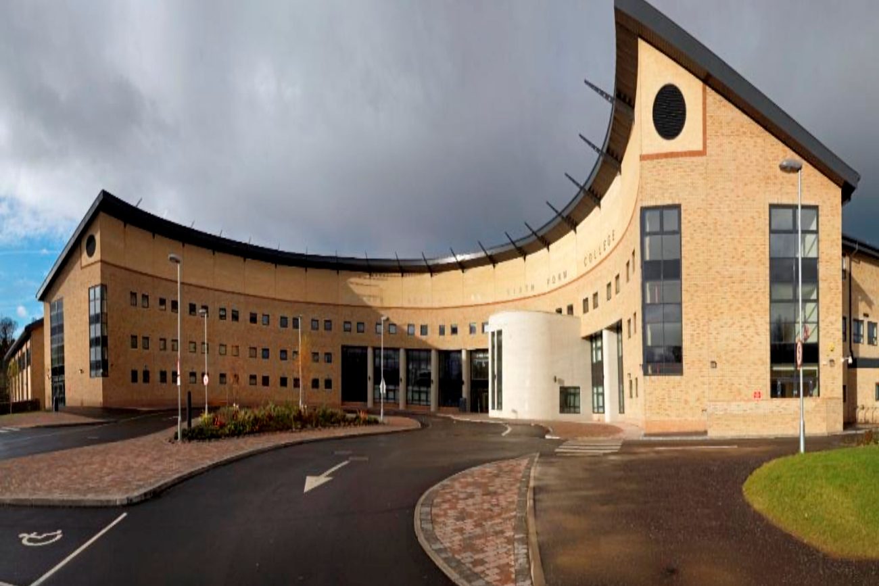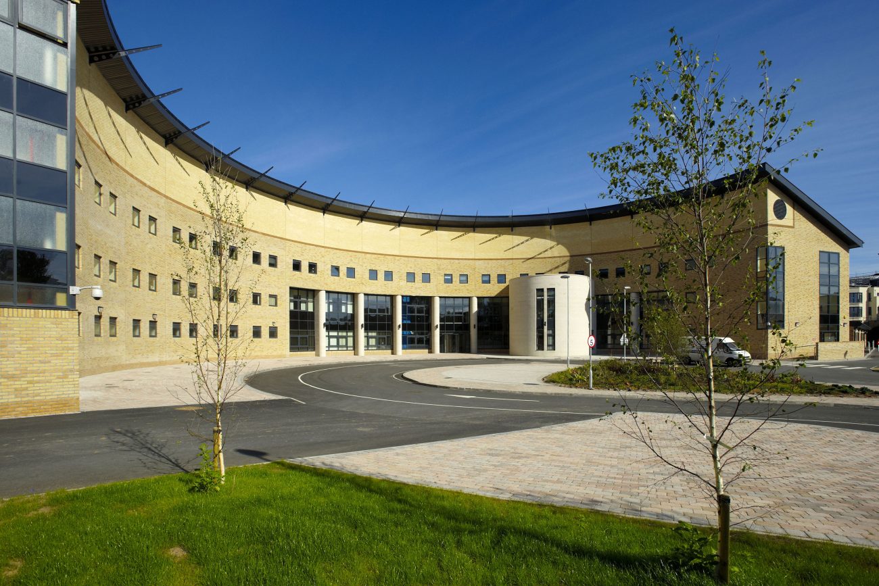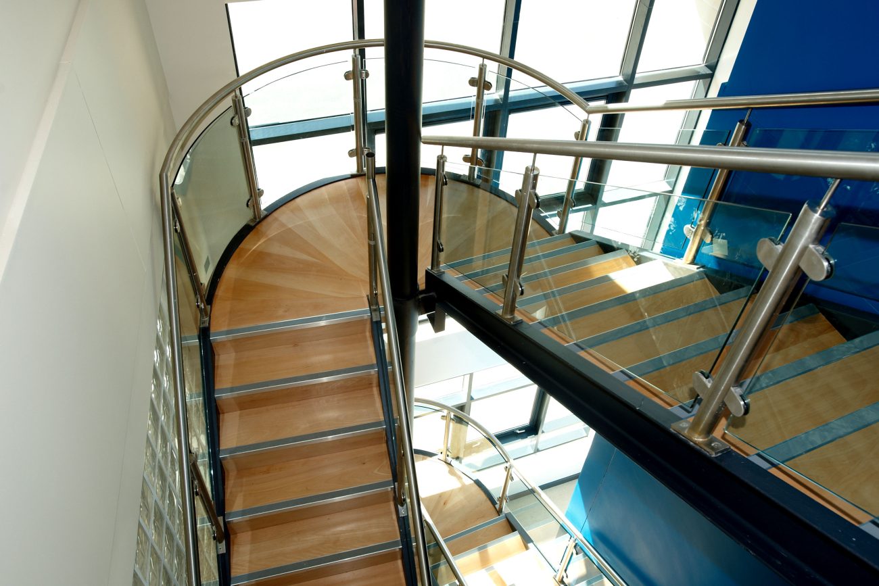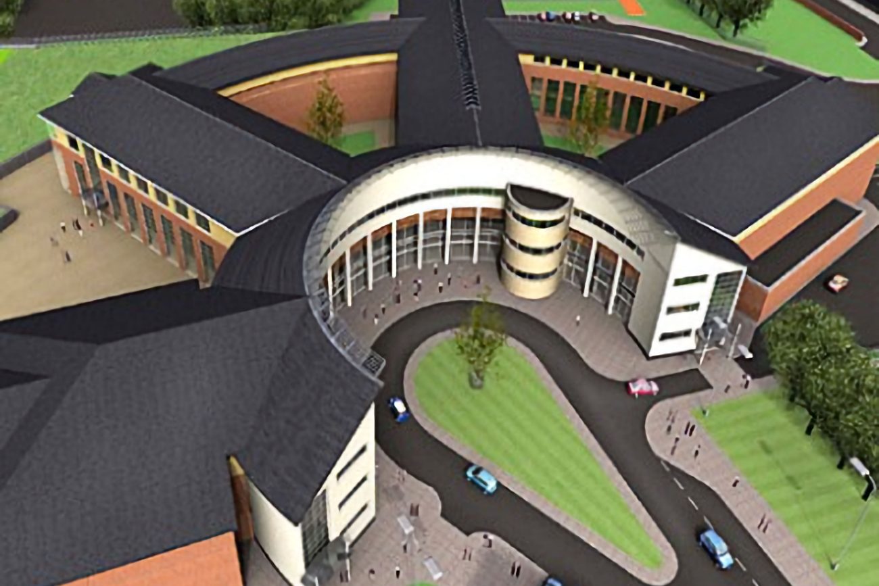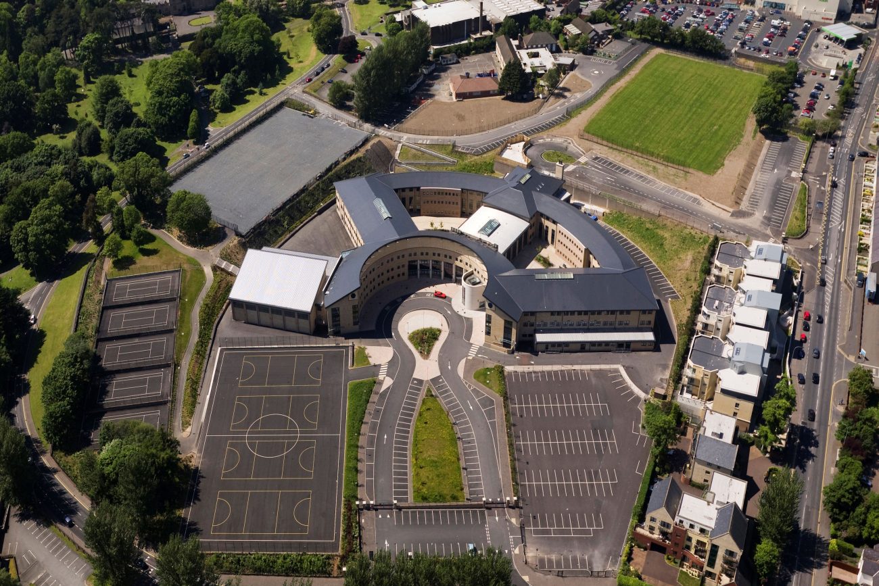KEY PERSONNEL:
PROJECT CHALLENGES:
Working to a PPI contract; phasing of demolition, construction, decant within timescale and budget
AWARDS:
CEF Specify Construction Excellence Awards, 2009
Development of campus with grammar school, 6th form college and primary school
The project required careful phasing of works. Procured using the PFI/PPP method, the new building was constructed adjacent to existing buildings and on the site of the demolished Glenlola School. It features a curved front elevation block, which links into three ‘fingers’ housing teaching accommodation, assembly hall, dining hall and sports hall.
The new school buildings are three-storey, structural steel-framed on piled foundations with retaining structures to introduce the building into the existing sloping site.
On completion of the state-of-the-art facilities, the school relocated into these new premises and the existing Bangor High School was demolished and the ground re-used for all weather pitches, tennis courts, and car parking. These were all designed to achieve a cut to fill balance to minimize the removal of spoil from the site. New access arrangements from nearby main roads have also been designed.
(Images from McAdam Design)

