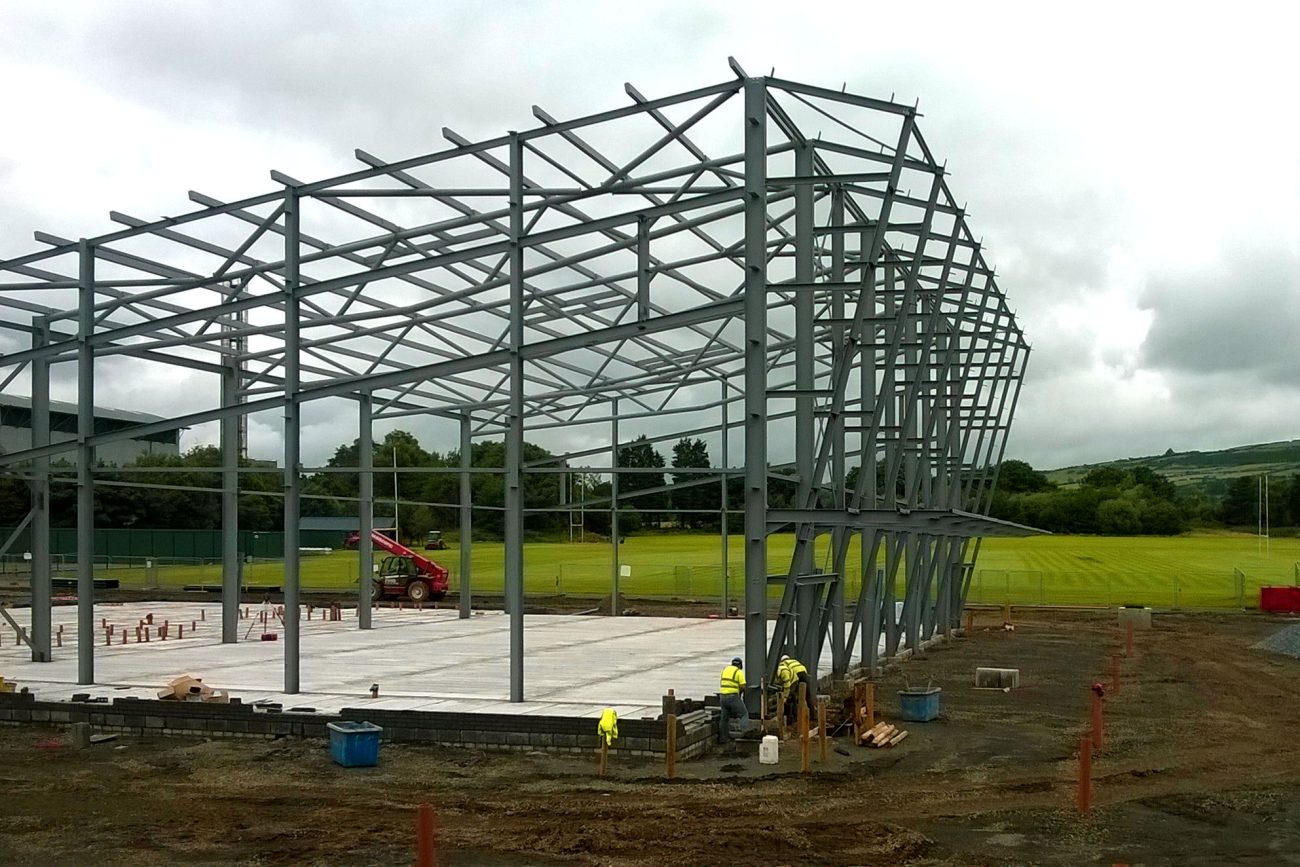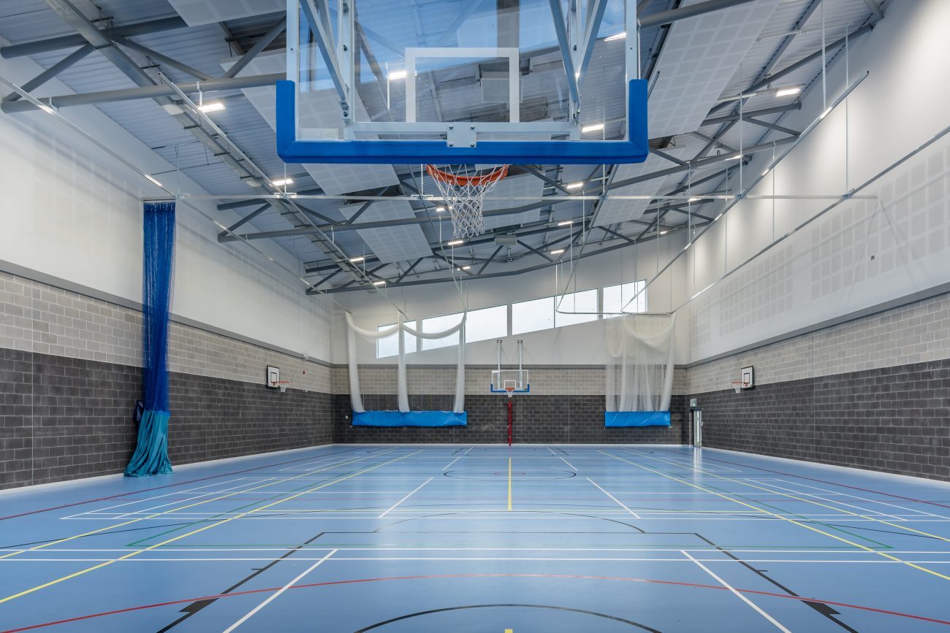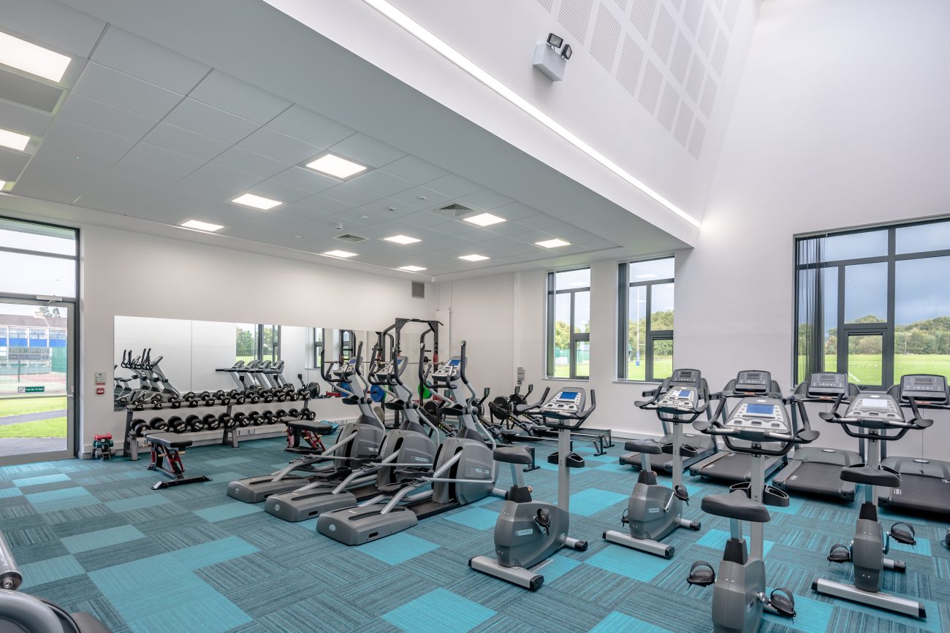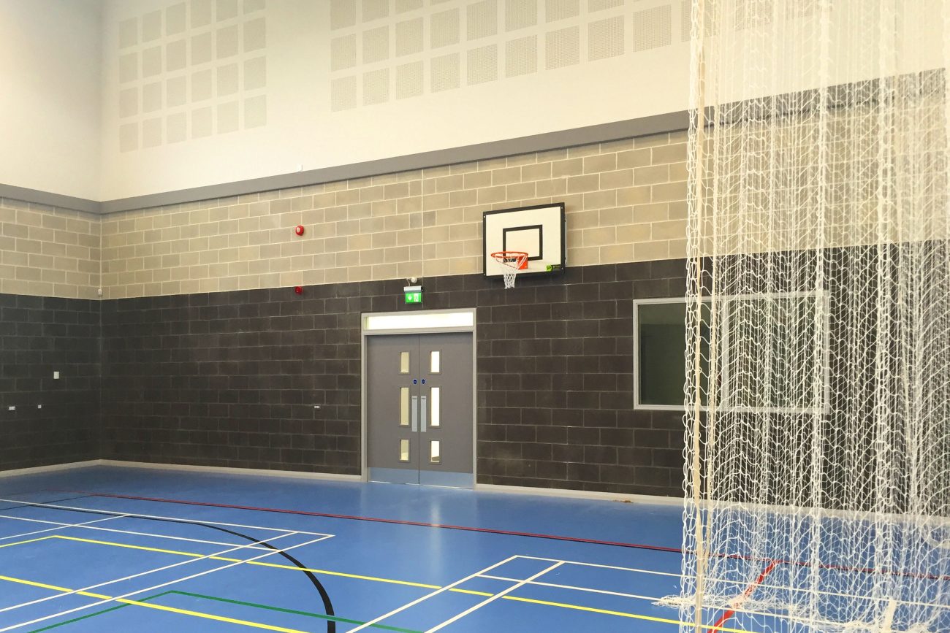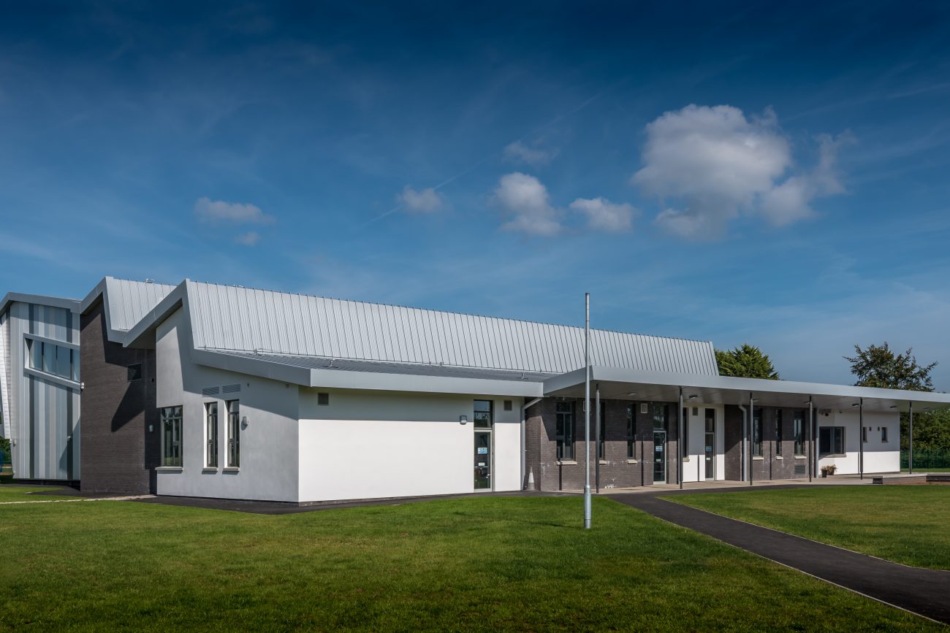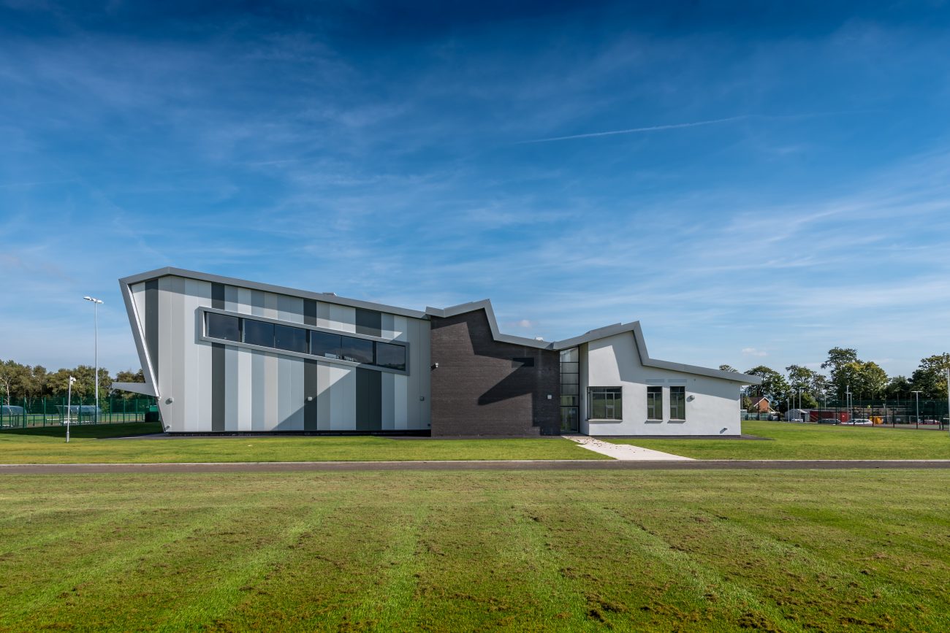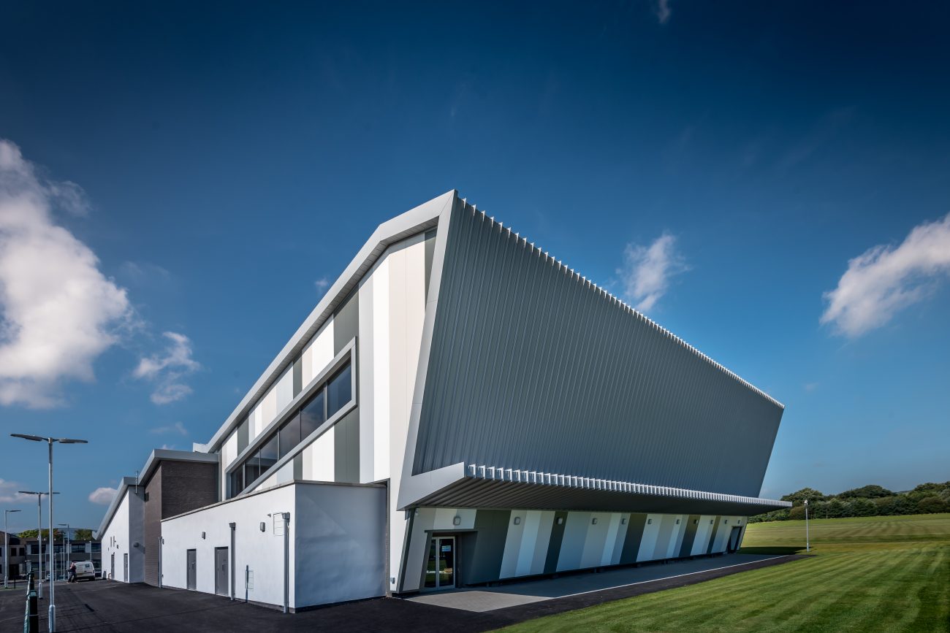KEY PERSONNEL:
PROJECT CHALLENGES:
Quality management; sensitivity to ongoing school needs during construction
Sports hall with attractive glazed, two-storey front elevation, inclined for aesthetic effect; set on traditional pad and strip foundations and supported on a steel frame with fixed roof and suspended floor; 3G pitch
Exposed trusses were designed by Taylor+Boyd to provide the visual effect of the architect’s scheme of chord tapering trusses. Through close working with M&E engineers Taylor & Boyd’s engineers enabled services and ventilation ducts to sit within the voids of these trusses.
A single-storey section includes a gym, classroom, changing area, showers, toilets. North-facing roof lights contribute to light and energy efficiency without distracting glare.
The scheme also included the design of a new 3G-synthetic pitch to replace a grass surface. The new pitch was designed to standards applied by Ulster Hockey Union, Irish Hockey Association and the International Hockey Federation. With the area already flat, no retaining structures were required.
New drainage for toilets and showers was connected to the existing school system without interruption of service.

