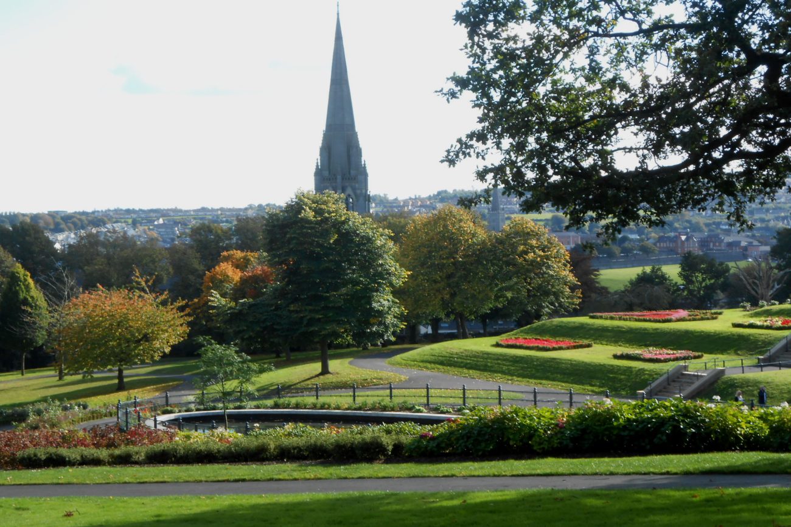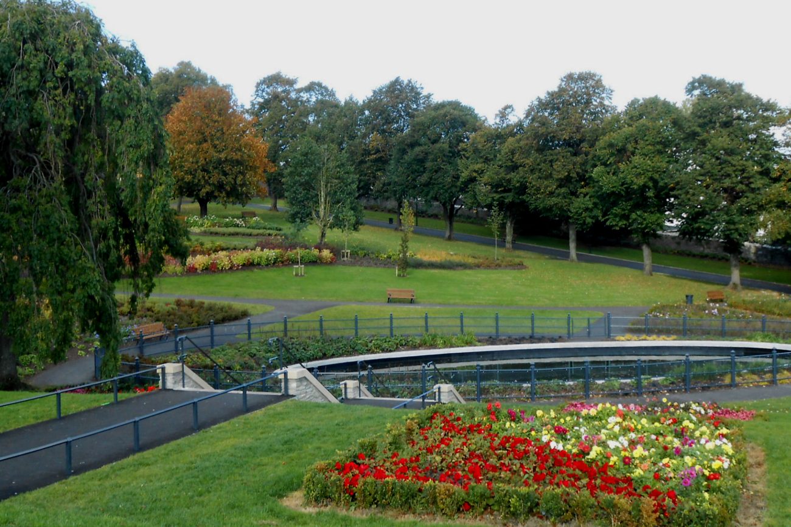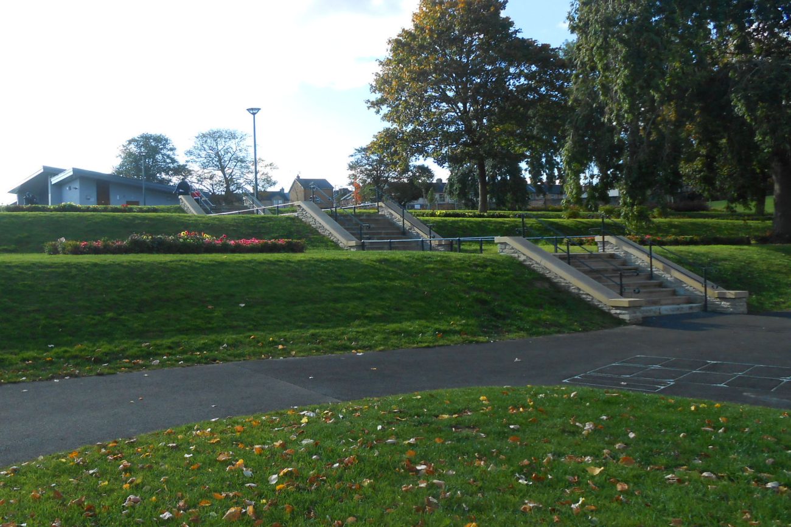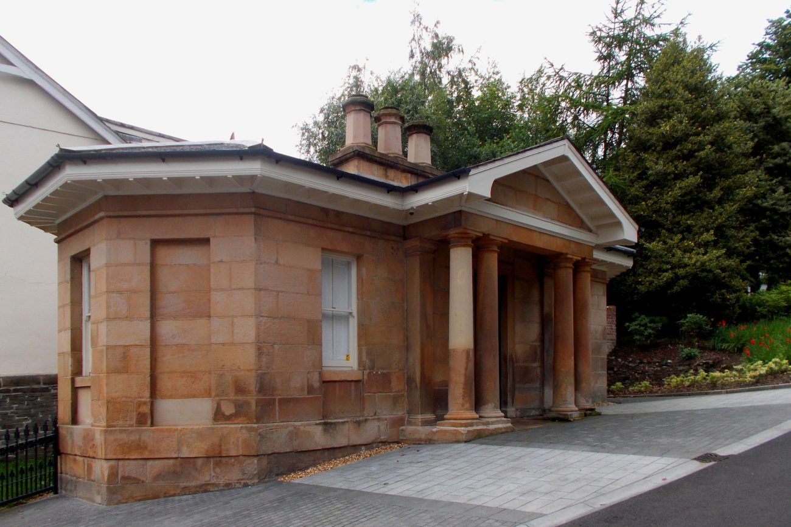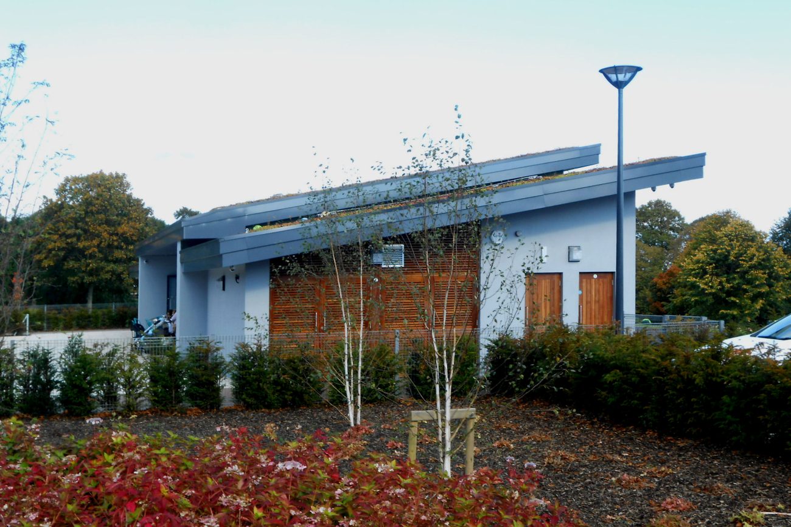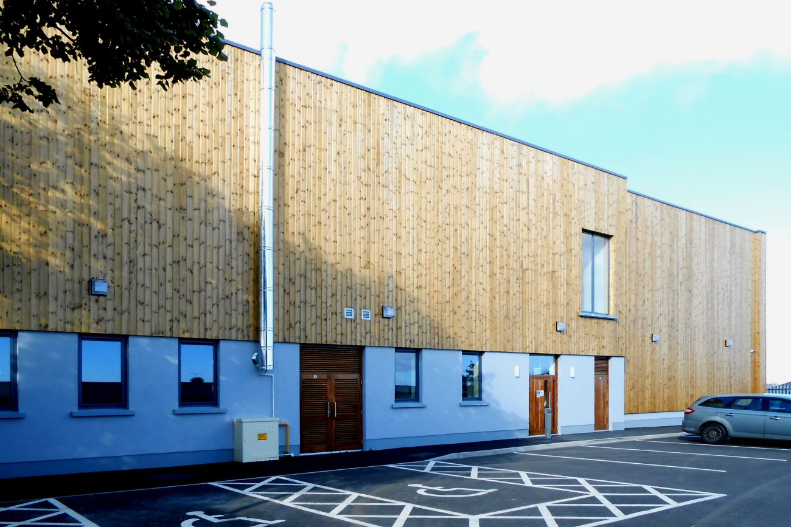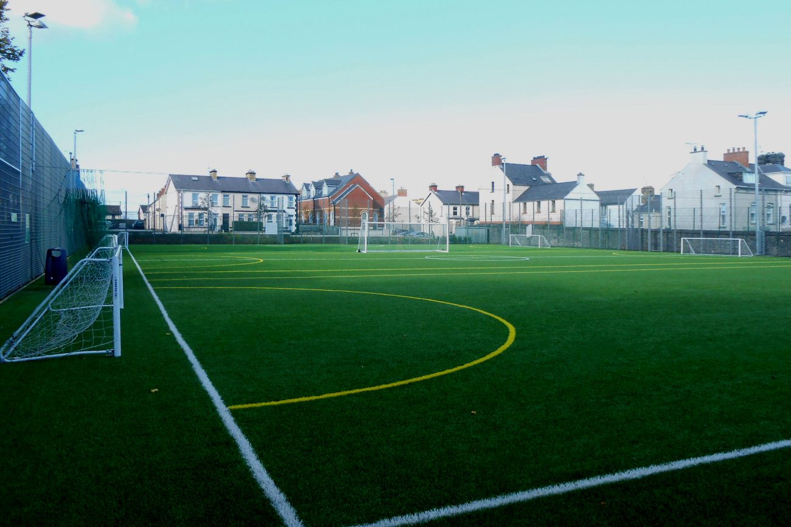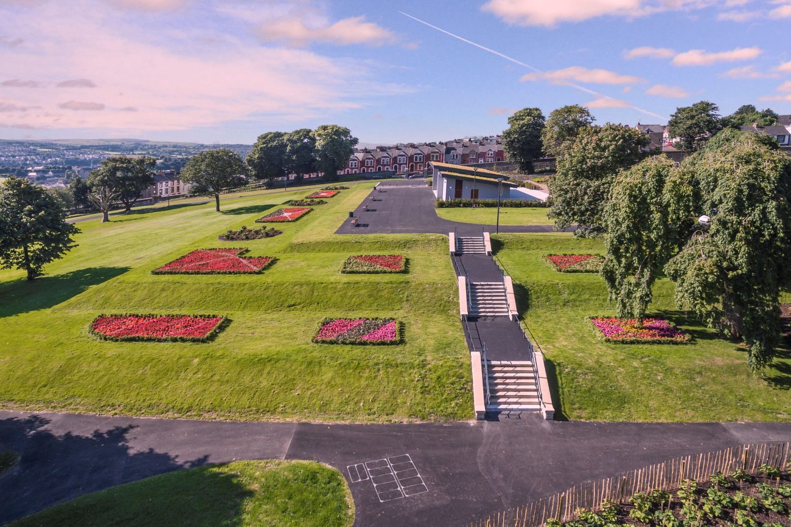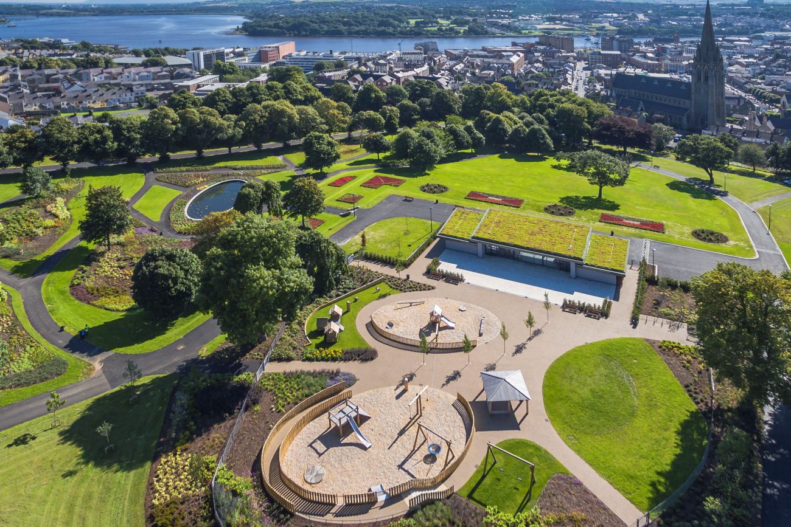KEY PERSONNEL:
PROJECT CHALLENGES:
understanding of conservation required for listed building, previous features generally, and the potential for sensitive additions with contemporary appeal; variety and scale
AWARDS:
RICS NI Awards; Community Benefit (Highly Commended), 2017
RICS NI Awards: Regeneration (shortlisted), 2017
IStructE Awards (shortlisted), 2017
Refurbishment and development of 25-acre park from 1901
Restoration of listed neo-classical gate lodge; new pavilion café; restored Victorian pond; walled garden and play garden; centre for contact sports; new 3G synthetic pitches; environment and horticulture training centre.
To establish the sports centre it was necessary to underpin an historic wall and to build a 4m-high retaining wall in reinforced concrete. TAYLOR+BOYD designed and oversaw the construction of these elements of engineering design. Built on a steel portal frame the masonry shell was then clad in appropriately insulated timber. The facility was then completed with blockwork interior walls and roofed with insulated sheeting. A degree of complexity was overcome for the pavilion by piling through the existing structure of the basement from a demolished structure, then pouring pile caps and ground beams. Again a steel portal frame with blockwork infill established the form, with a sedum roof providing an environmentally-friendly feature with aesthetic benefits.
TAYLOR+ BOYD designed large attenuation tanks to control the rate of discharge into a drainage network that was already working close to capacity. These were strategically placed without disruption to the roots of the park’s mature trees.
Generally, the park was kept open for public use through additional paths and fencing.

