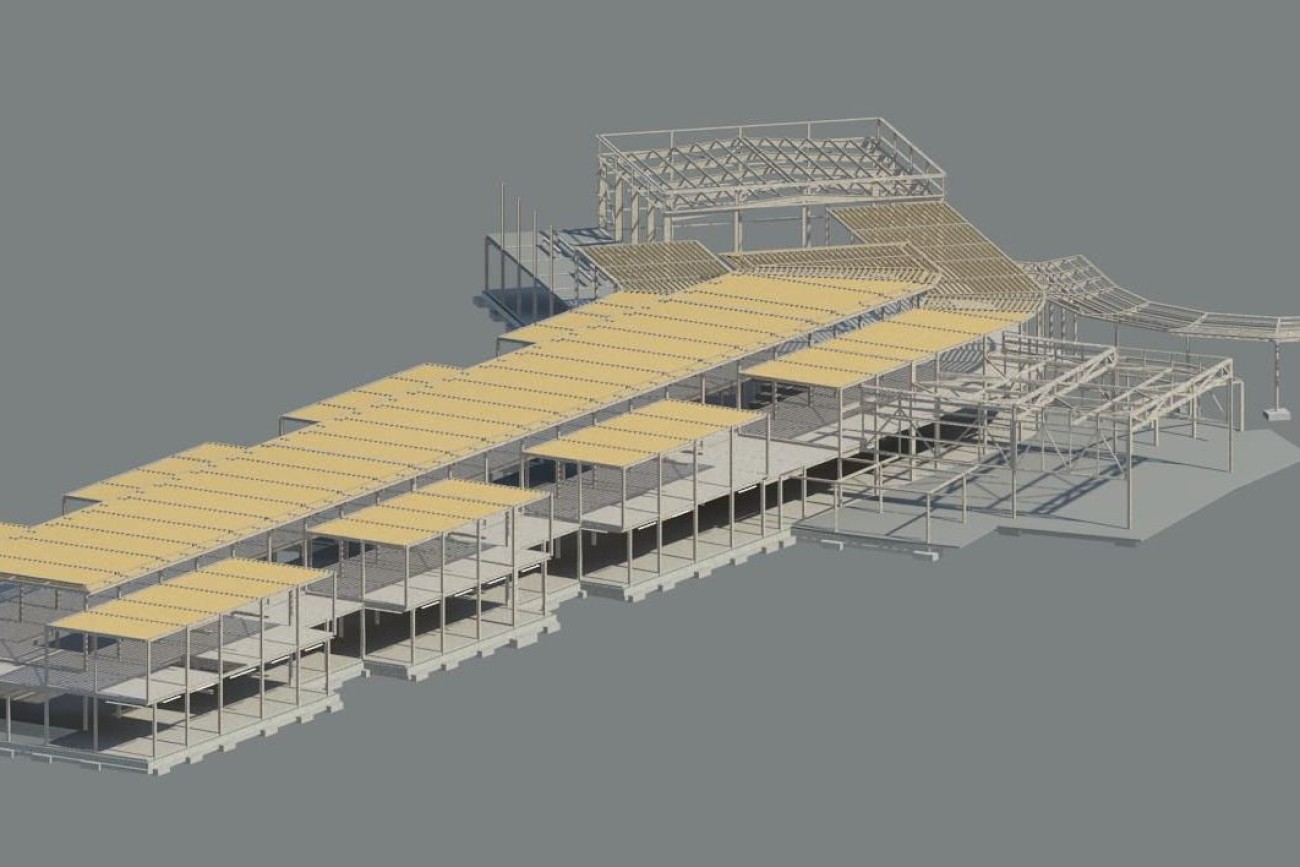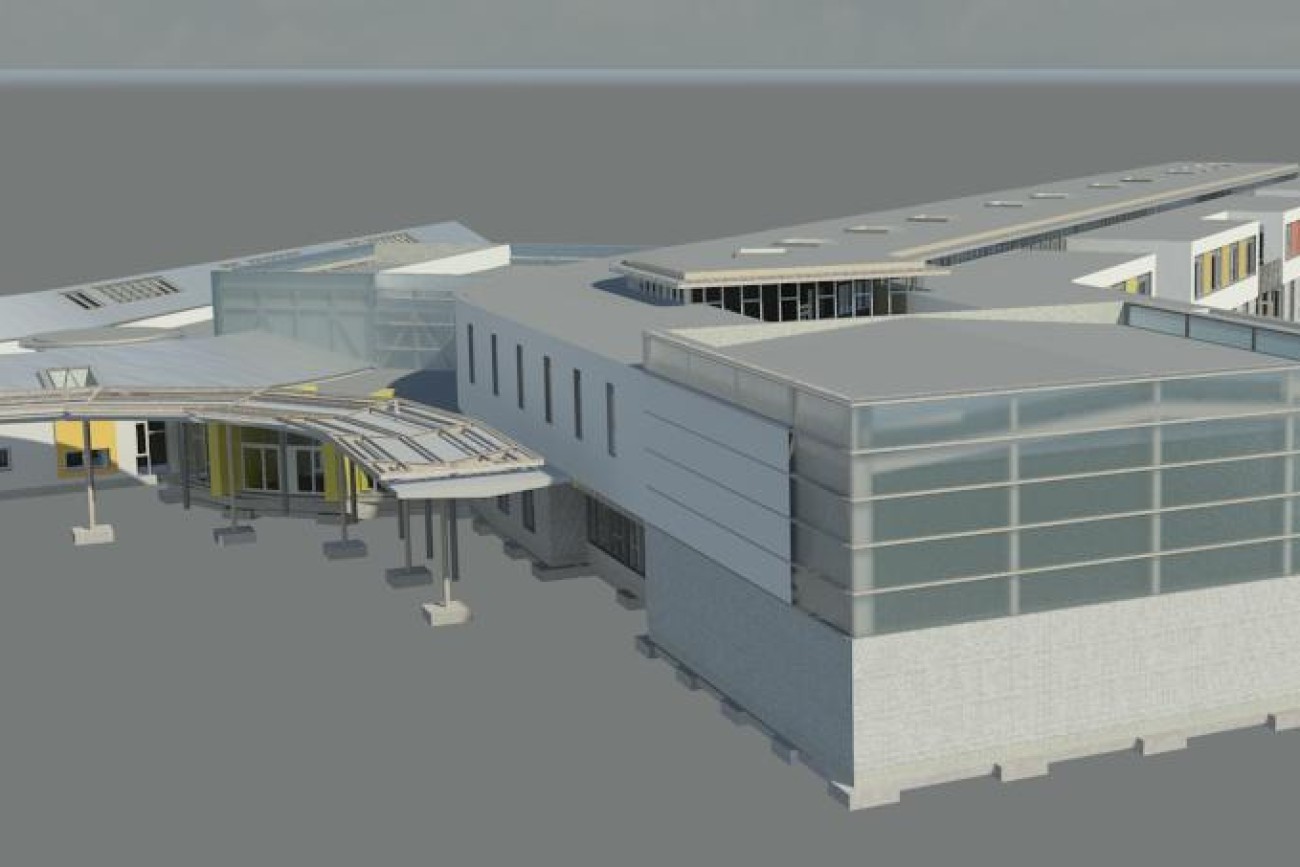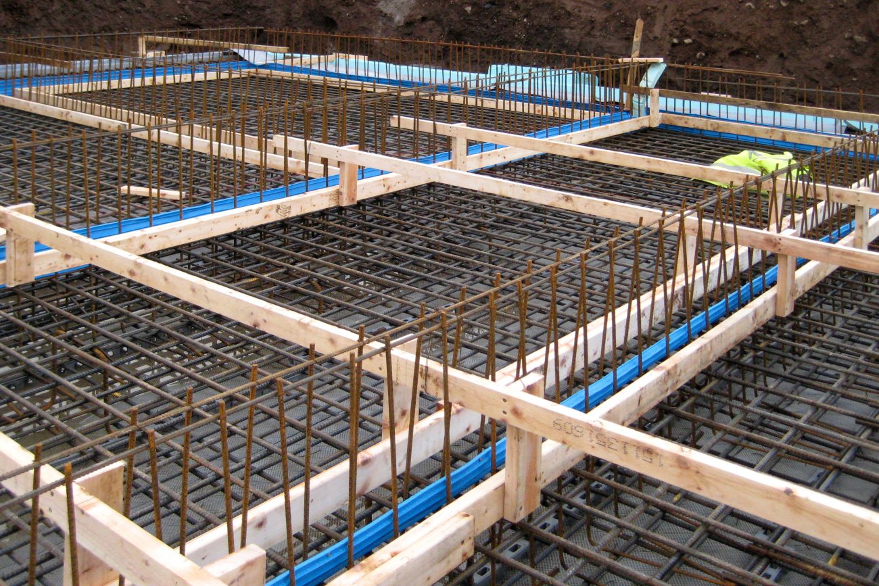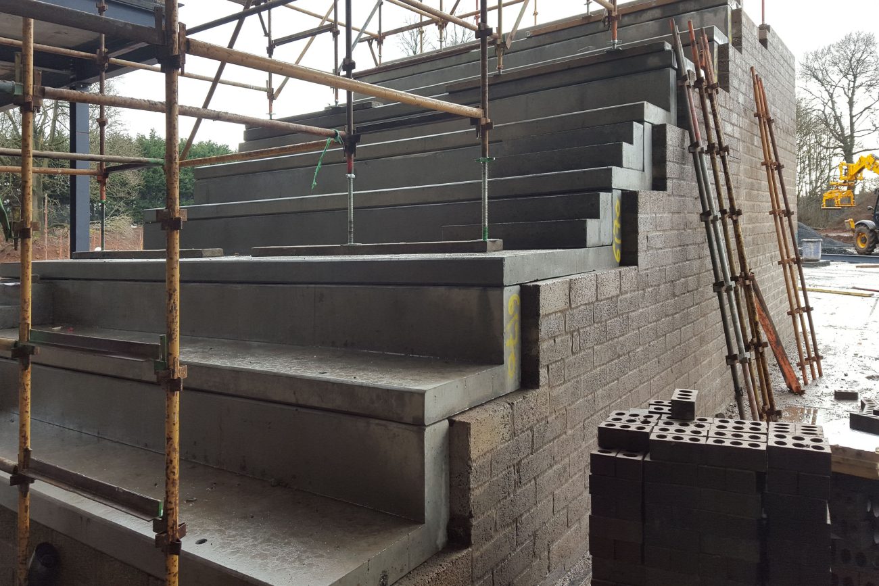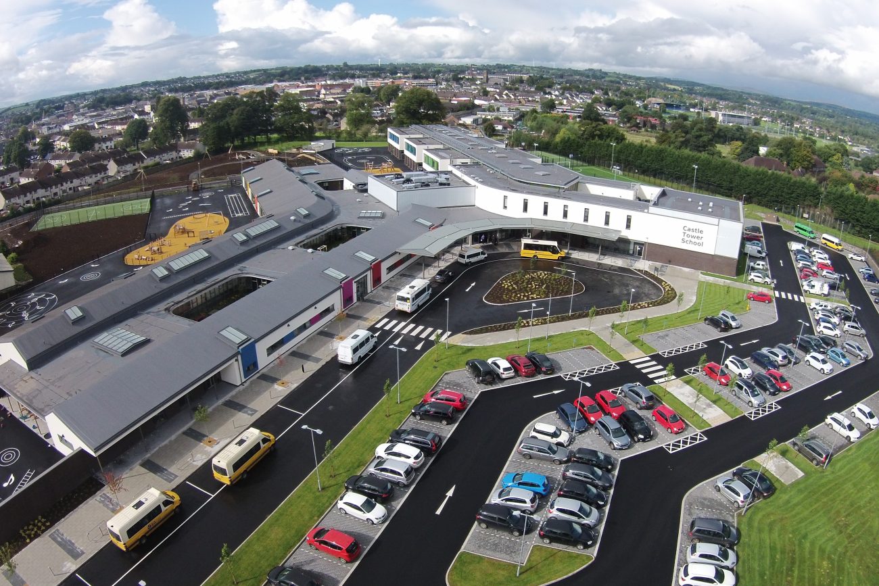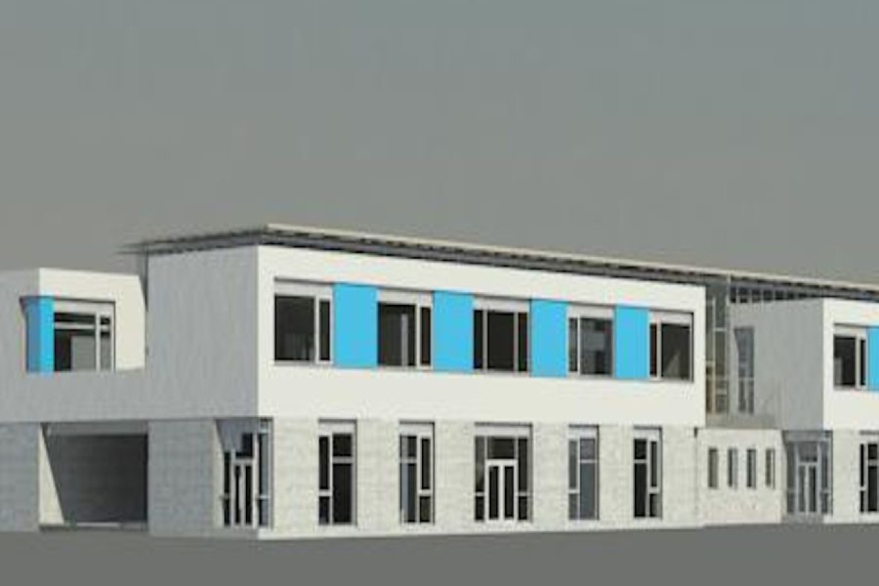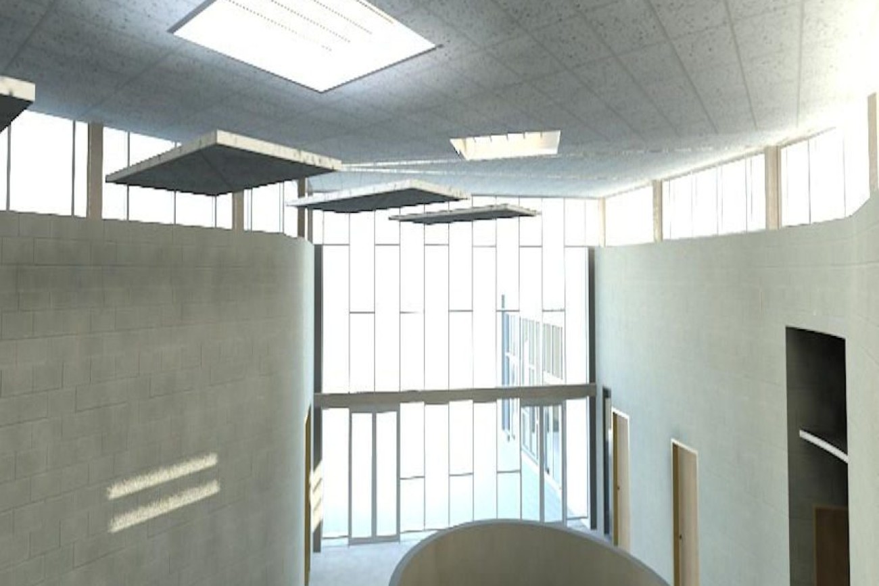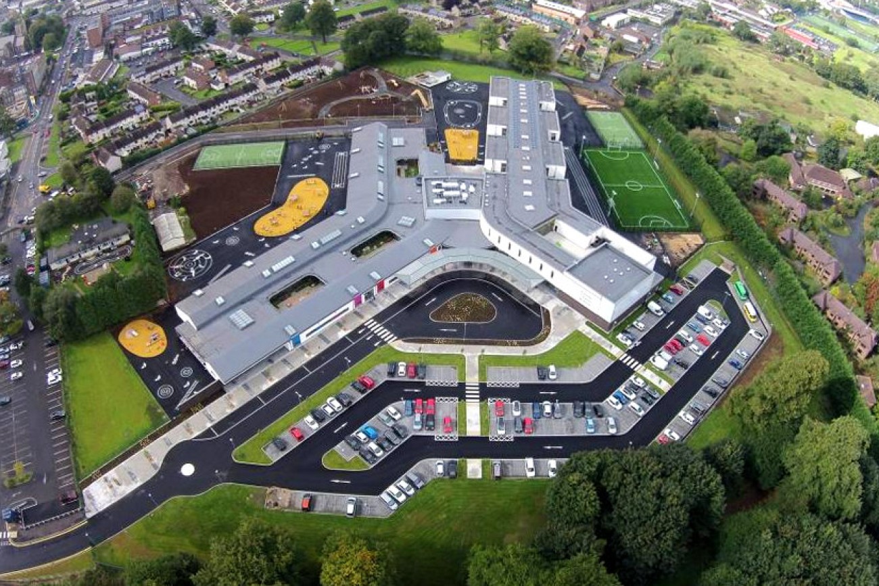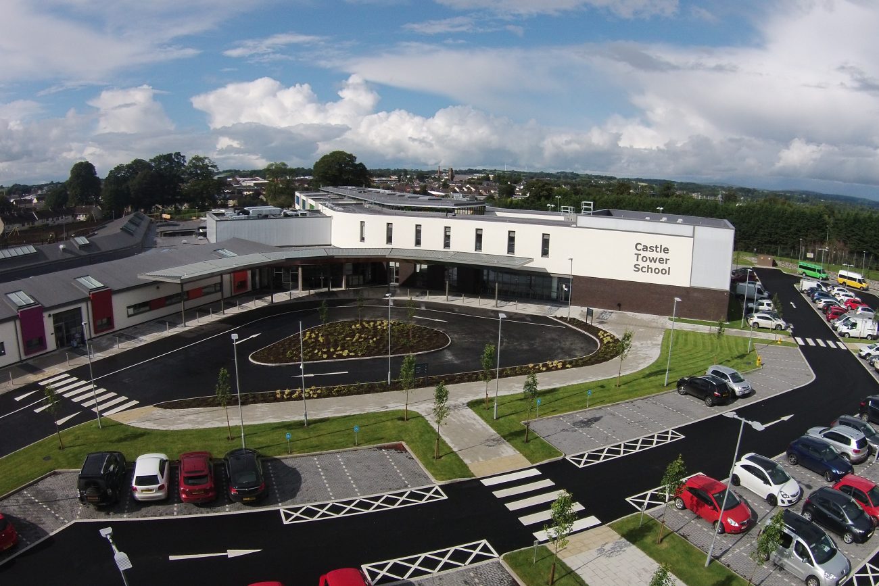Key Personnel:
PROJECT CHALLENGES:
Optimised ground floor level to obviate major retaining structures; conservation of historic monument; extensive structure in steel, reinforced concrete and glass; hydrotherapy pool
AWARDS:
RSUA Design Award (winner), 2018
RSUA Regional Award (winner), 2018
Extensive educational facilities for the amalgamation of three special schools
A school for 350 pupils with physical, behavioural, and learning difficulties was developed on the hilltop site of an earlier school. There was no contamination, but the design team conserved a ‘rath’ onsite. Cut-&-fill determined optimal ground floor level without the need for major retaining structures. Taken off firm load-bearing clay, foundations are pad and strips with varying depths of trench fill. The main 2-storey (post primary) structure is a steel frame with pre-cast reinforced concrete floors. A large, glazed elevation illuminates rooms, and light wells brighten voids along a concourse that connects broad corridors and circulation spaces appropriate to a community ethos with vertical integration from 4 to 18. Pre-cast units support a roof garden and external breakout balcony; they also establish stepped terraces designed to serve as stairs, lecture space and social area within an acoustically appropriate space. The sports hall is a 2-storey portal frame with masonry infill panels to 1st floor level and translucent Rodeca cladding from 1st floor to roof. A reinforced concrete hydrotherapy pool with water-resistant admixture was designed to Eurocode 2 BSEN 1992 Parts 1 and 3. The 1-storey structure (primary block) has a curved masonry frame with a loose steel supporting roof and glazed atrium. Both the primary and post-primary blocks have cut-timber roofs. A social concourse connects 1-storey primary and 2-storey post-primary wings. It is framed with steel columns and curved storey-high trusses left exposed internally. New foul drains were designed to integrate with the local system; storm drainage includes attenuation to control gravity outflow to River Braid.

