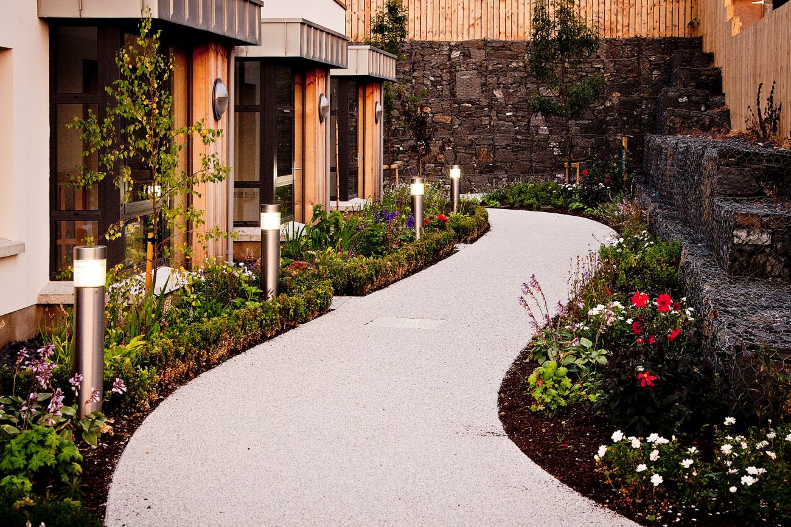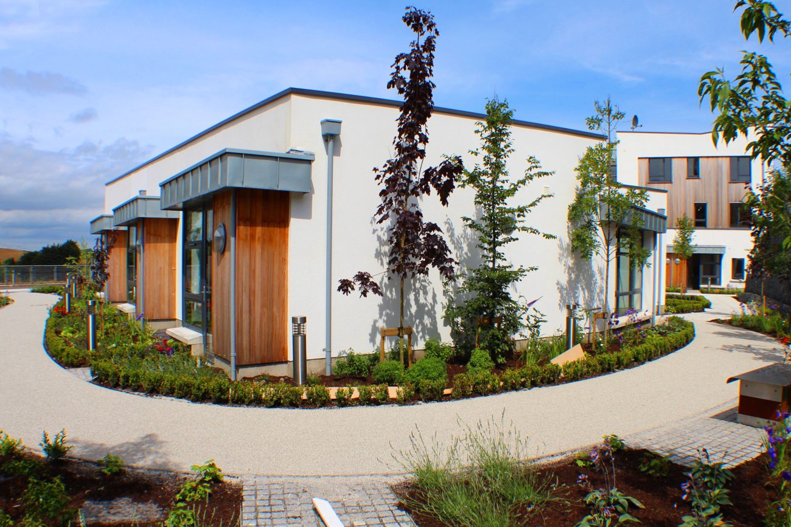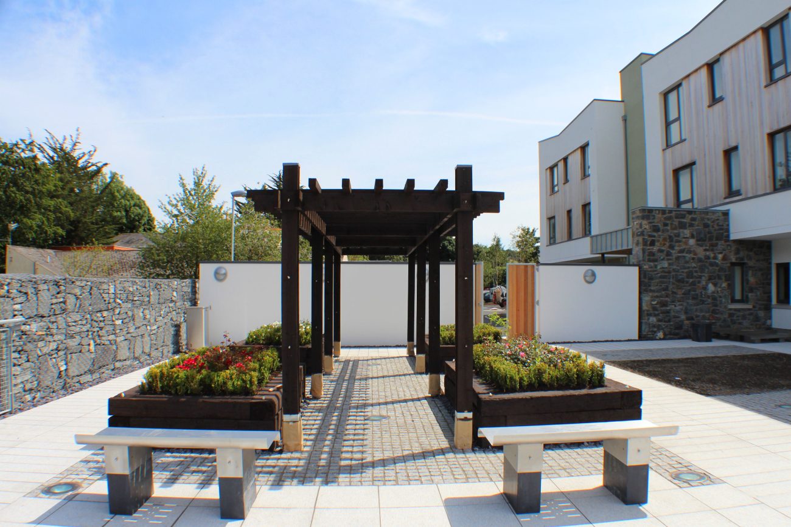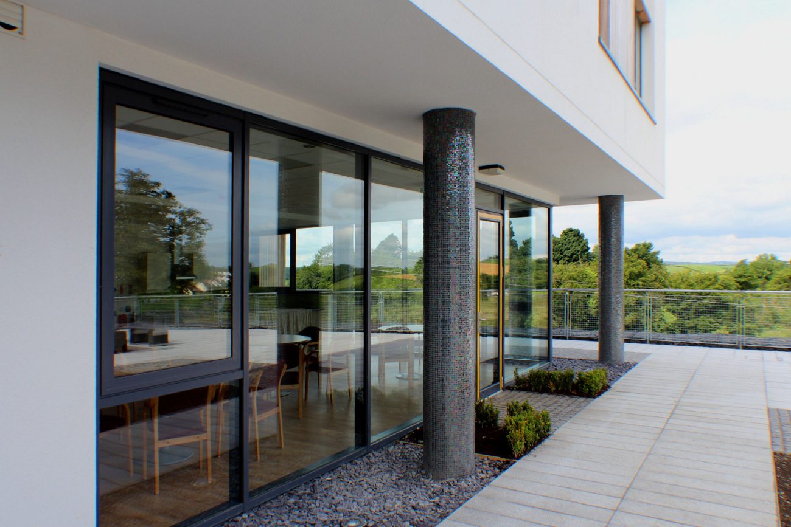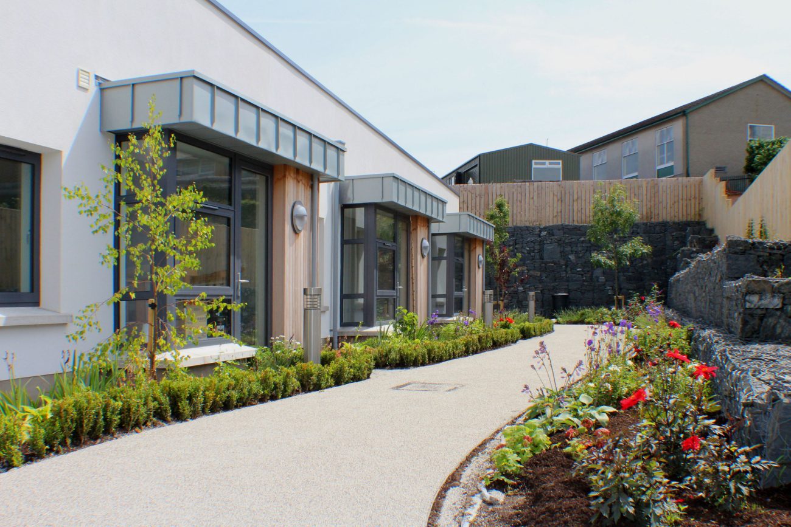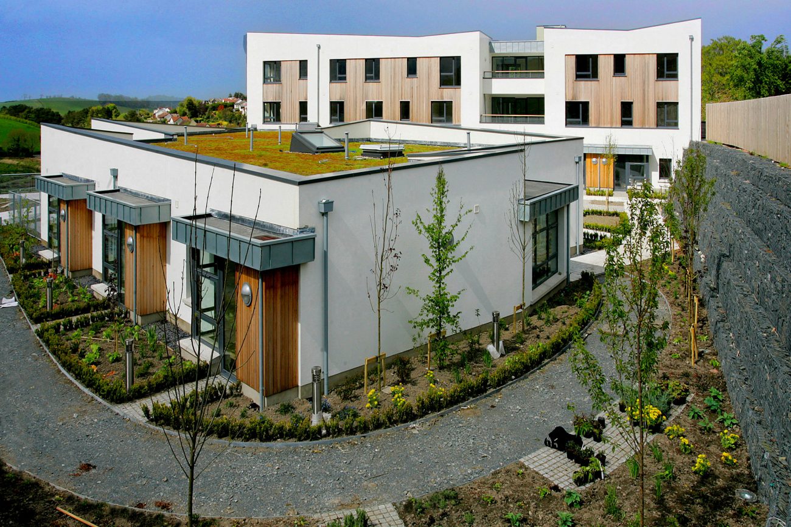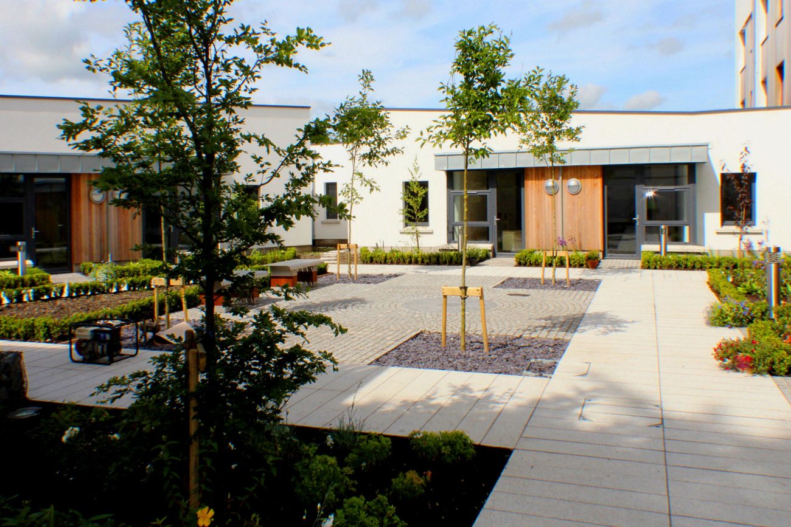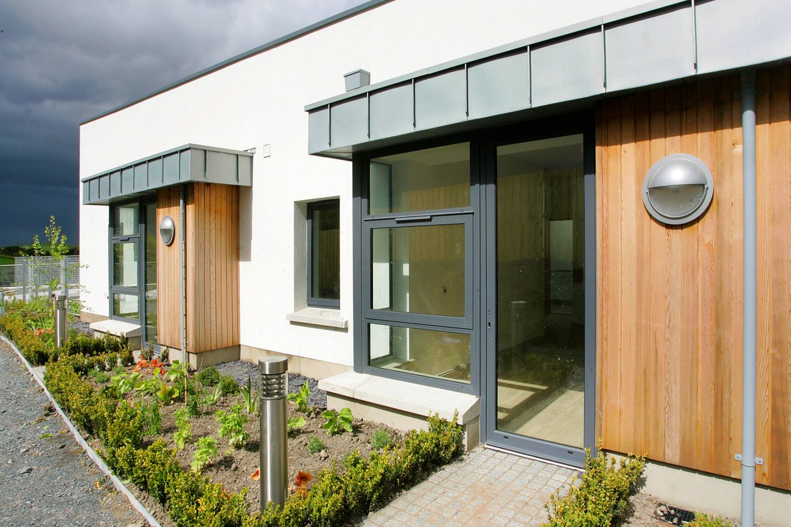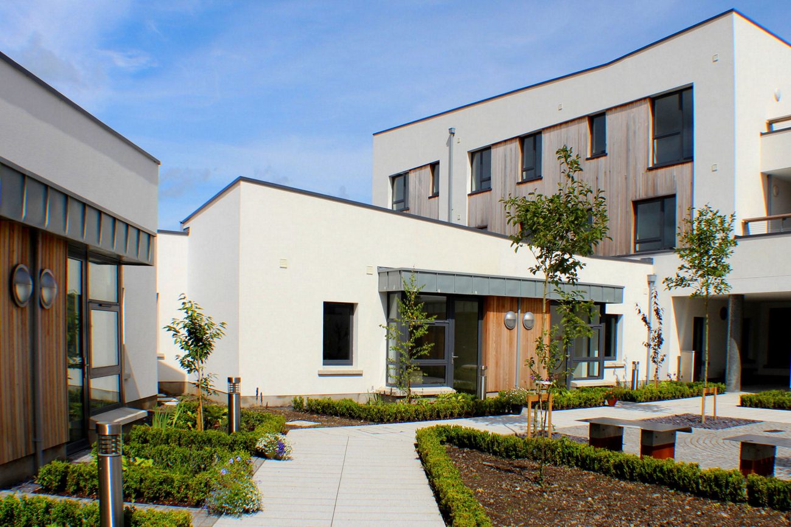PROJECT CHALLENGES:
Retaining structures; steeply sloping site; attenuated drainage
AWARDS:
RSUA Design Awards: Residential (commendation), 2014
RSUA Design Awards: Design (commendation), 2014
Institute of Housing: Sustainable Development of the Year (commendation), 2013
New accommodation for dementia sufferers and frail elderly residents
The structure is part three-storey with a single storey around a courtyard. The dementia accommodation is on the ground floor avoiding the use of lifts/stairs and allowing direct access to the secure gardens, enclosed by the court yard. There are secure areas both internally and externally for residents to walk freely, the gardens being an essential part of a supported living environment.
The single-storey areas are of a flat roof construction with timber joists supported on steel beams, resting on the inner leaf of cavity wall. The three storey block has a reinforced concrete podium deck at first floor level to accommodate overhangs and layout differences at first floor level. Ground floors are a combination of suspended T-Beam & Block and Precast Hollowcore units spanning between ground beams which are supported on traditional pad footings, some of which are on trench fill to suitable bearing strata. Natural light is maximized with the use of large bay windows and roof lights.
The site is very steeply sloping at one end and gabion retaining walls were used to create differences in levels. An existing un-occupied building on the site was demolished before start of construction. A cut and fill exercise ensured that all materials were effectively used in the landscaped area. Storm drainage was designed to a greenfield site rate with no increase in storm water from the finished buildings, achieved by the use of attenuation and soak-aways.

