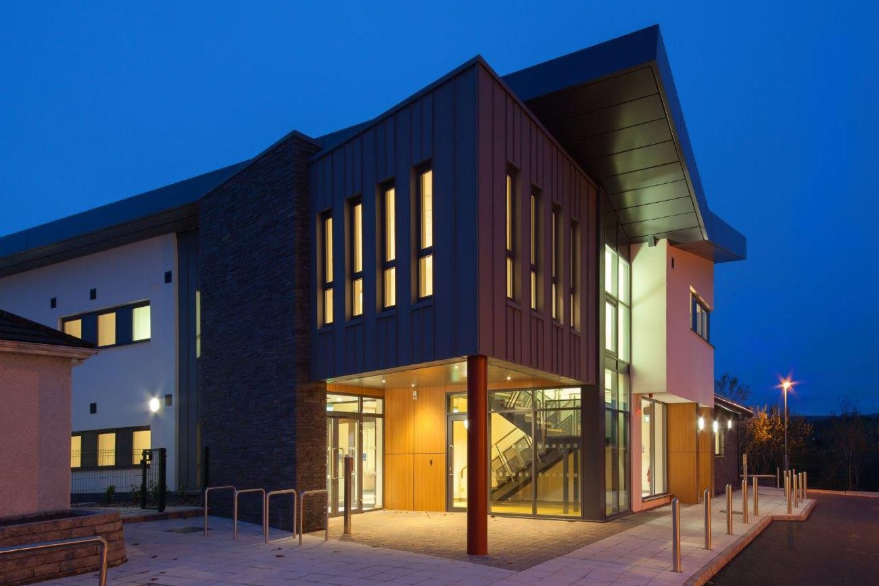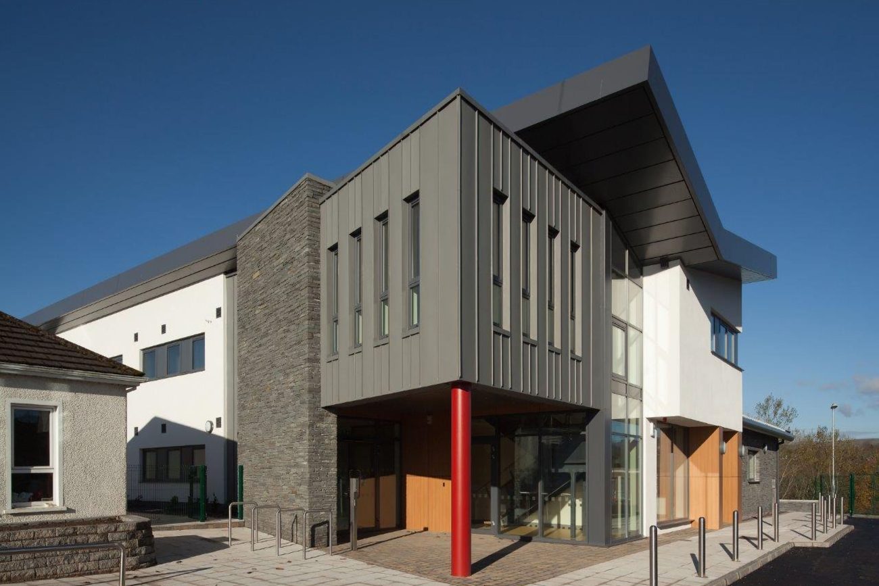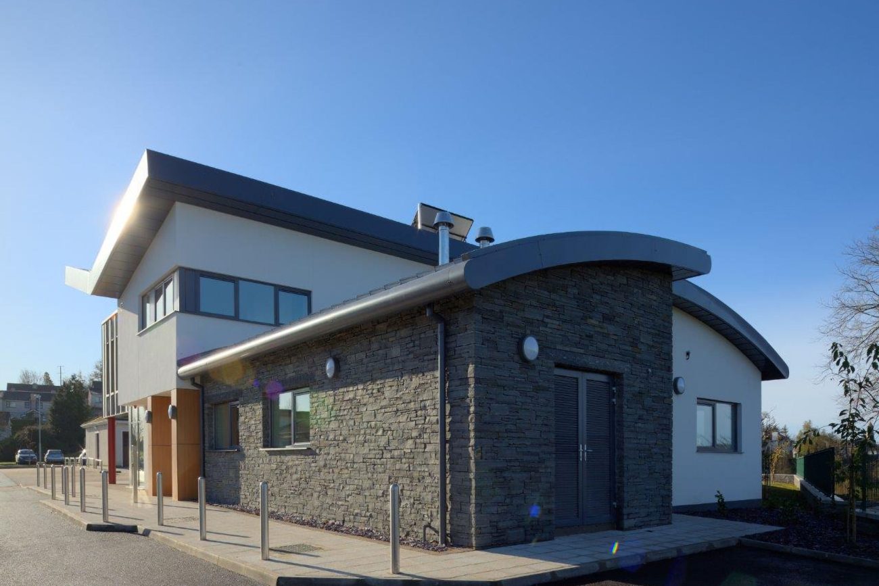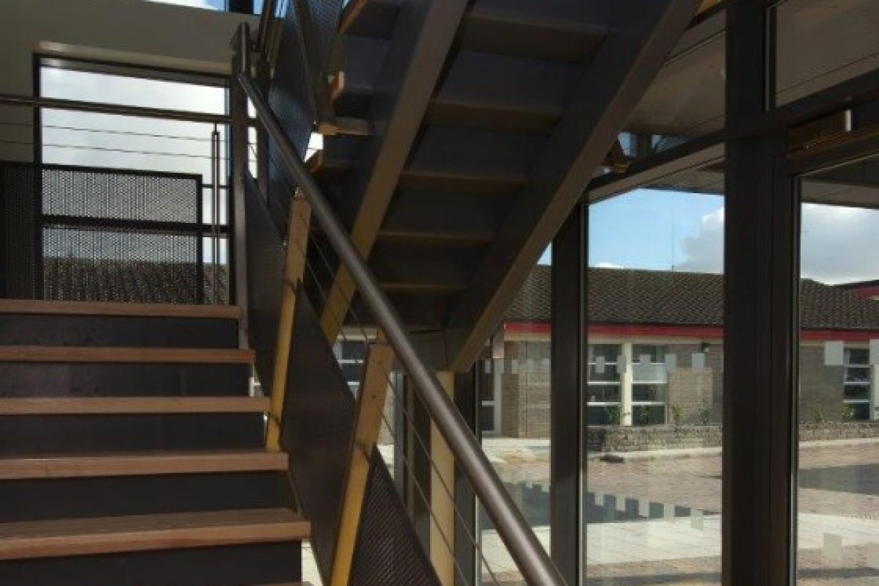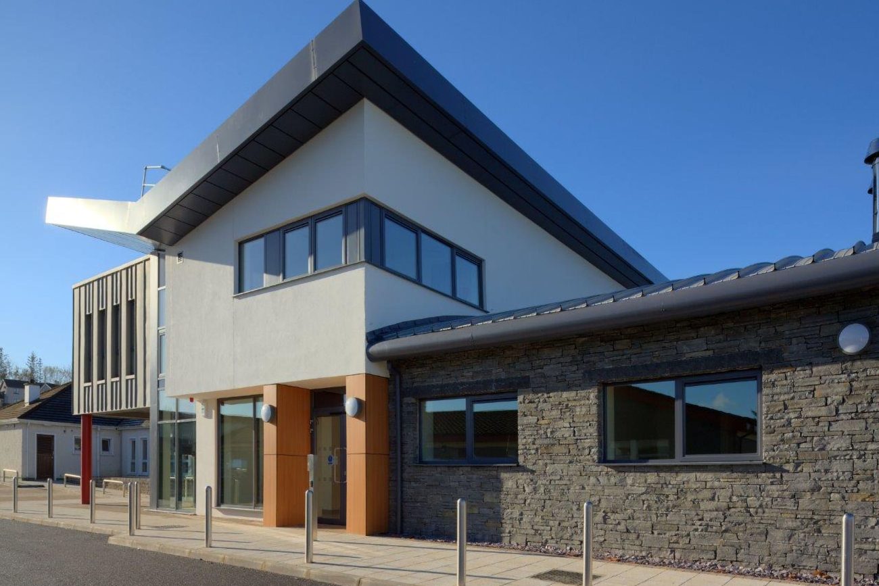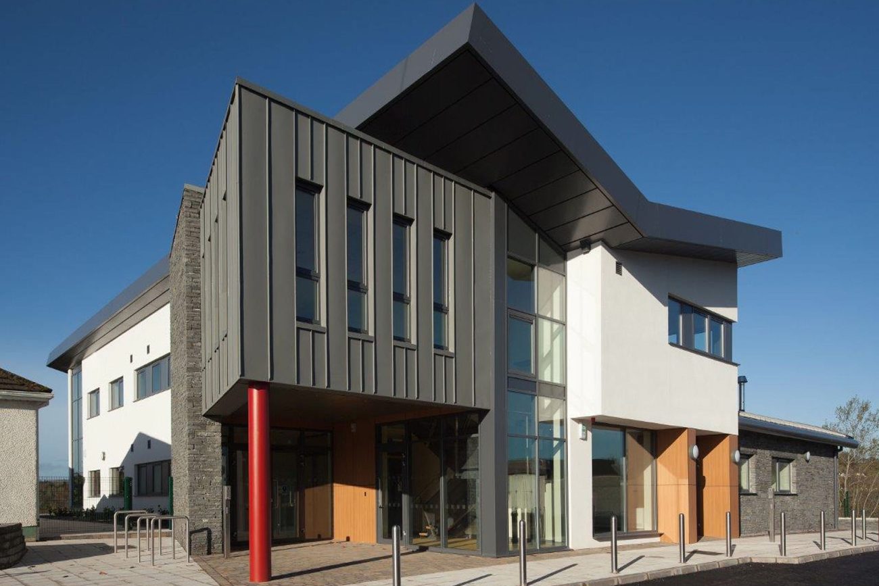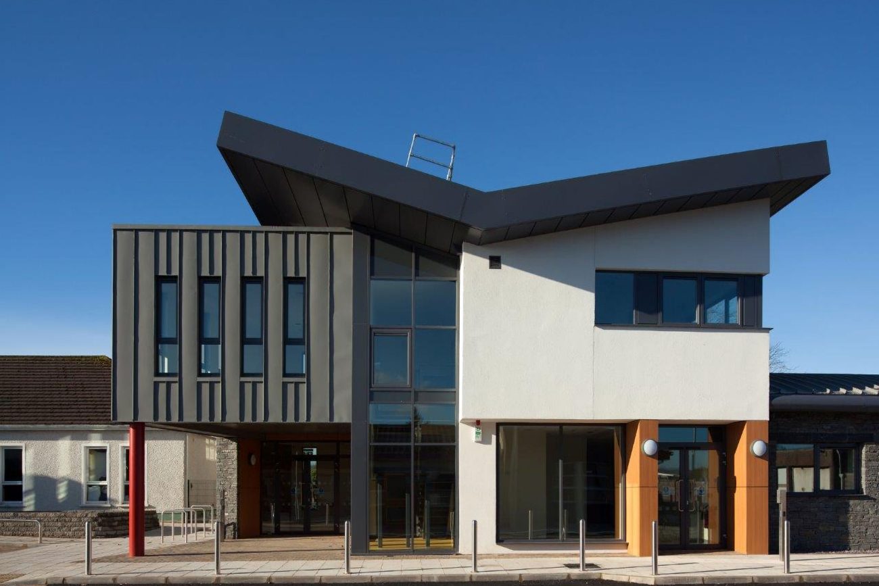KEY PERSONNEL:
PROJECT CHALLENGES:
Ground condition of varying quality; drainage into the wider system
AWARDS:
IStructE NI, Project of the Year Constructed Outside Northern Ireland (winner), 2015
Health facility with clinical spaces, offices, consultation rooms, staff areas, parking
The structure of this facility combines both traditional load-bearing masonry and structural steelwork framing. The open-plan reception area has been framed out, and includes a first-floor overhang that shelters the main entrance area.
The butterfly roof adds a unique feature to the central building, with the barrel vaulted roof over the rear wing providing both a structural and an architectural contrast.
Challenging ground conditions combined with the existence of deep drainage lines traversing the footprint of the building, necessitated the unusual approach of using both traditional concrete ‘trench fill’ foundation and piled foundations for different areas of the same building. Load tests were carried out to ensure that differential settlement is not an issue between the foundations types.
The drainage/sewage entailed the design of various new connection points to avoid overloading the existing system’s capacity.

