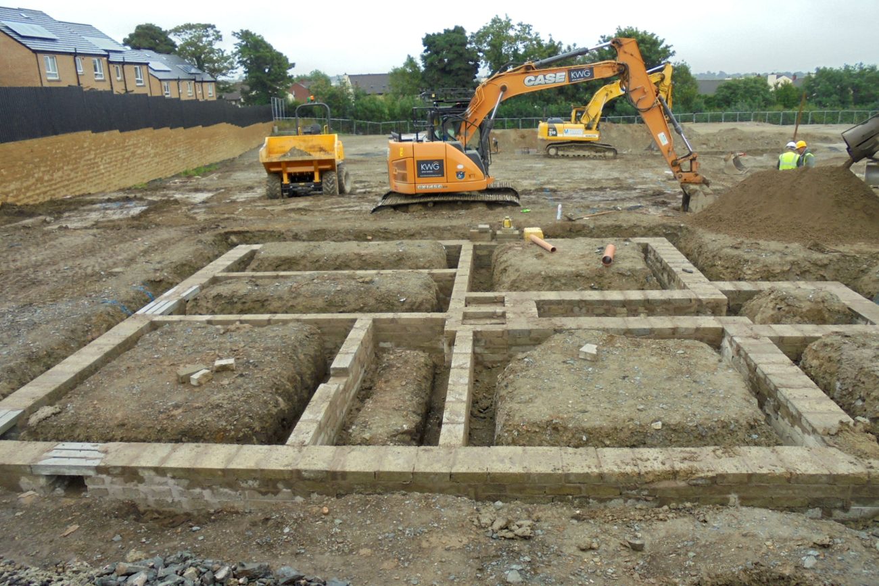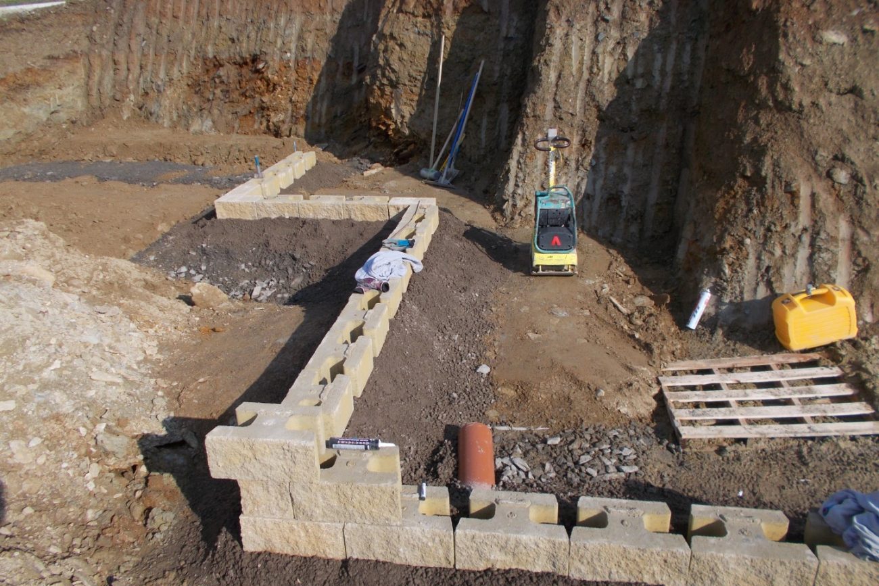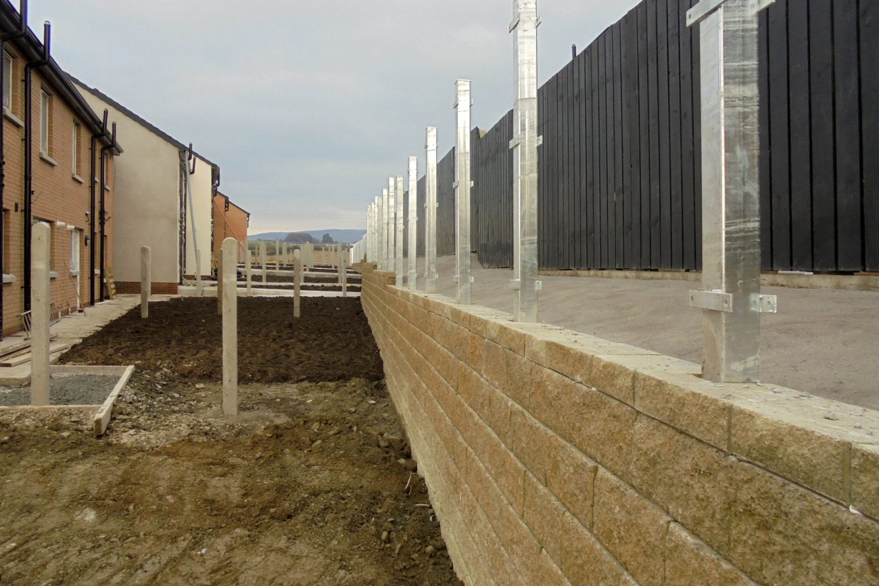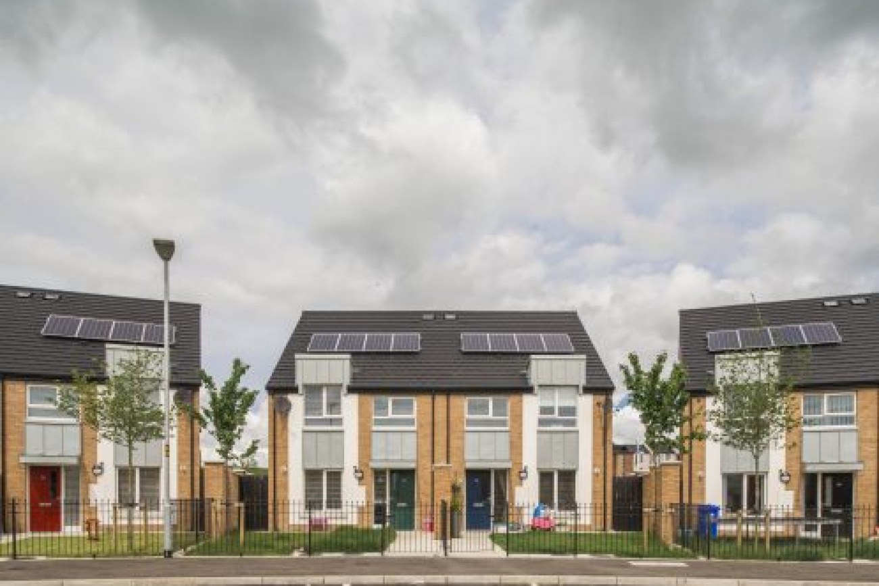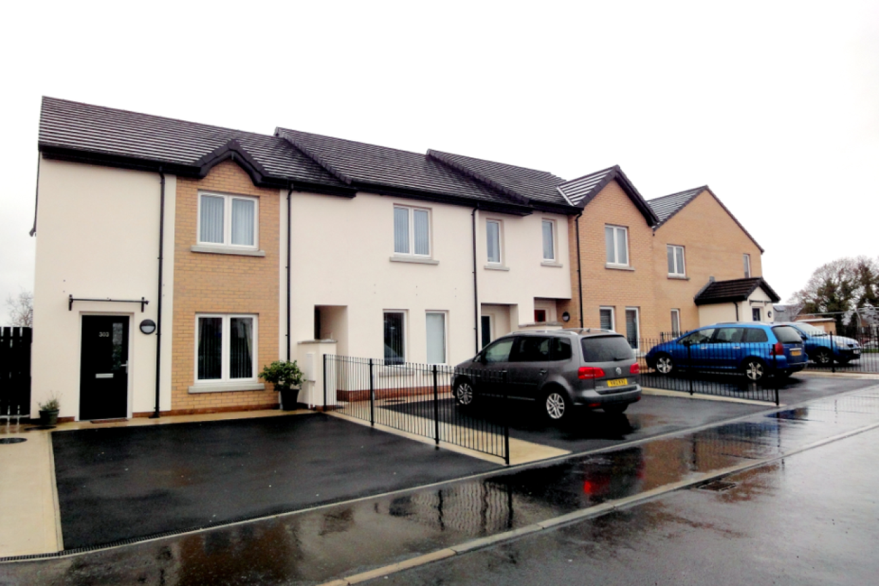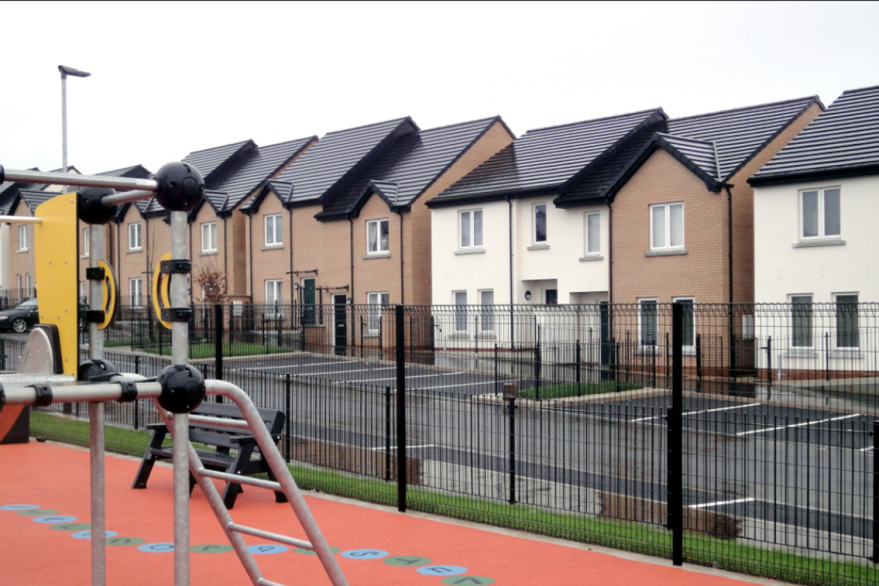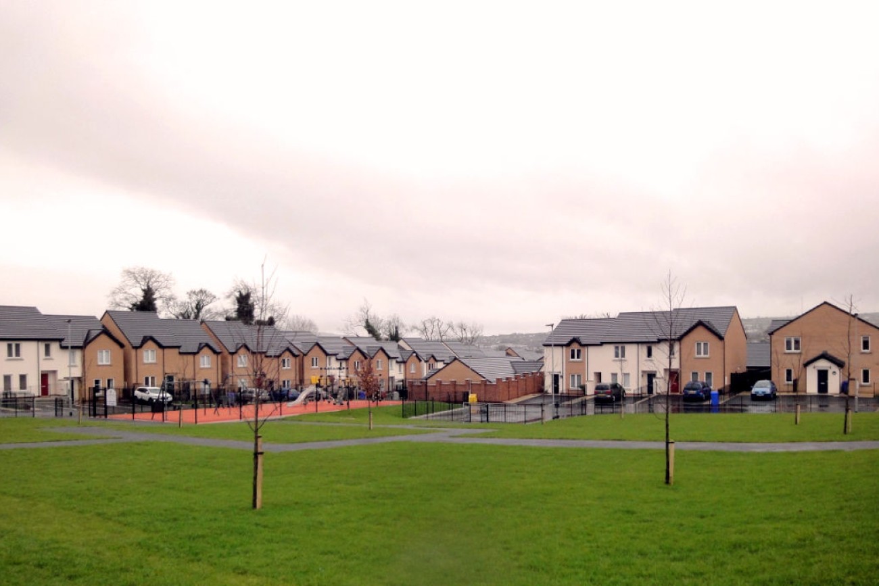KEY PERSONNEL:
PROJECT CHALLENGES:
Design of retaining structures to establish level terraces across gradients; road and drainage design for the current and planned phases of this extensive development
AWARDS:
CIH Housing Awards: Best Large Housing Development (winner), 2018
Social housing development consisting of 197 new dwellings with apartments, 2- & 3-floor dwellings, and complex needs units
Developed on a large site, with significant gradients in places, meant that retaining structures were a key feature in both civil and structural design. Level terraces were established for homes across stepped descent. Some housing units were founded on traditional strip foundations over trench-fill concrete; others sit upon pre-cast, driven piles with reinforced concrete pile caps and ground-beams. Ground floors are constructed using suspended reinforced concrete floor units.
Civil Engineering design included a new access road from a busy main road and a new road layout within the site to meet statutory requirements that included Geotechnical Approval and Technical Approval of Highway Structures.
As with the roads, a full drainage design was produced to the approval of NI Water and constructed to enable future phases of development.

