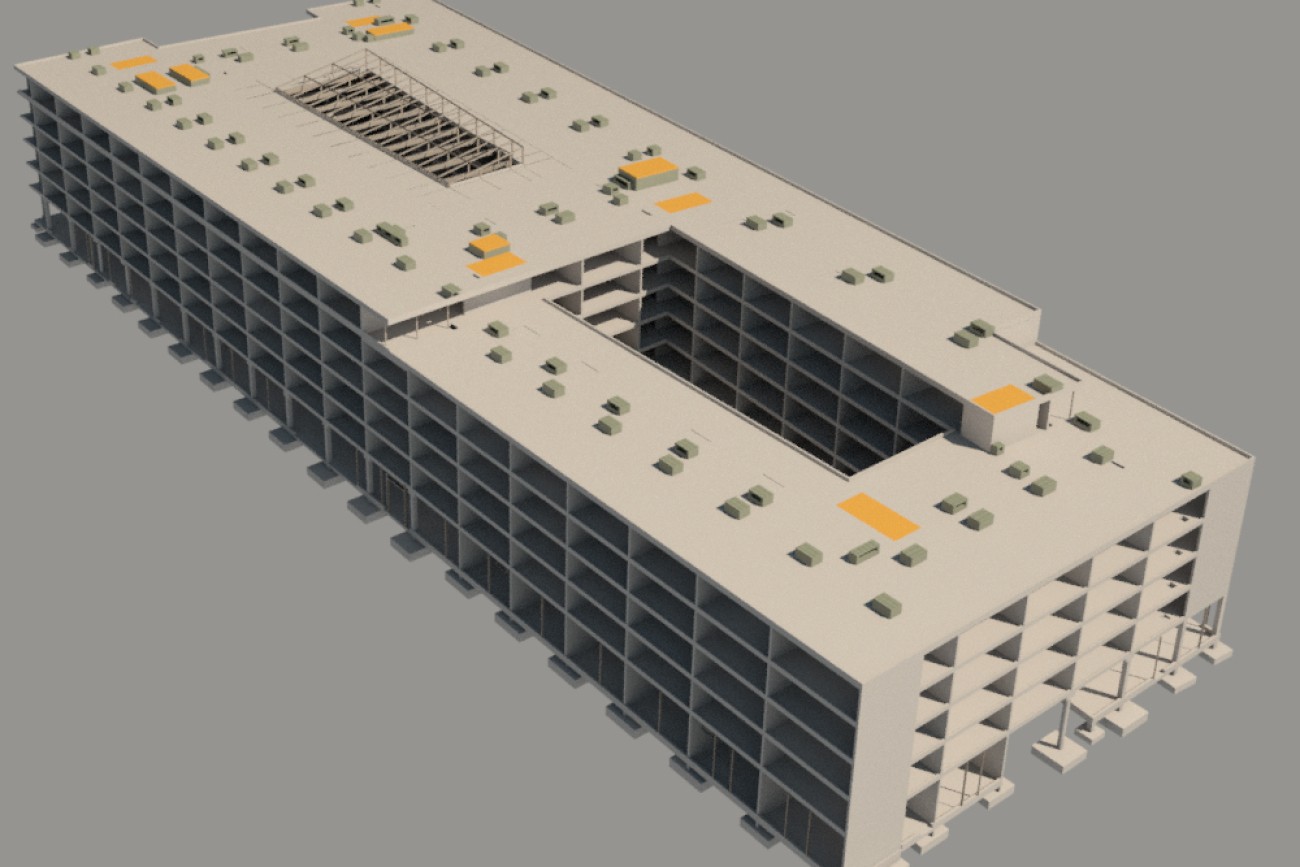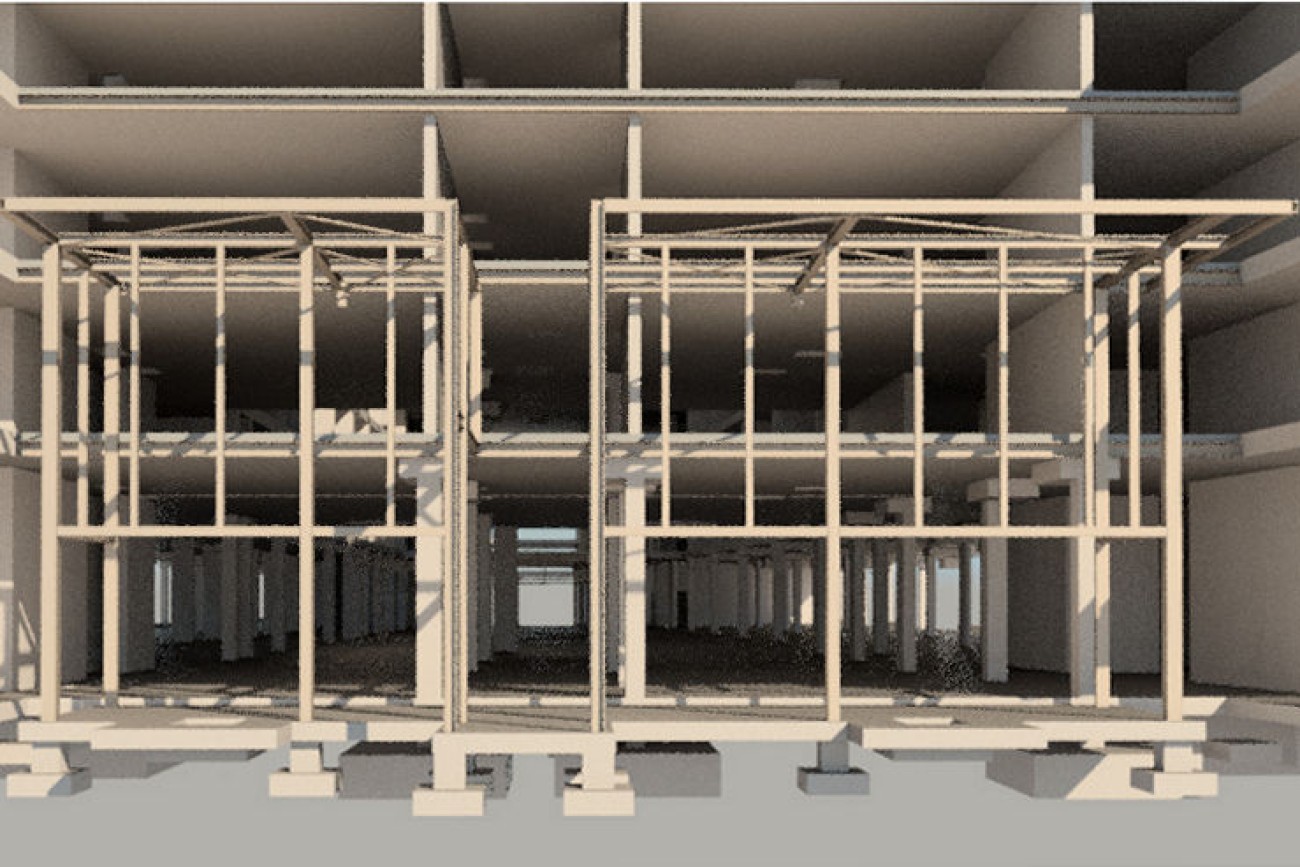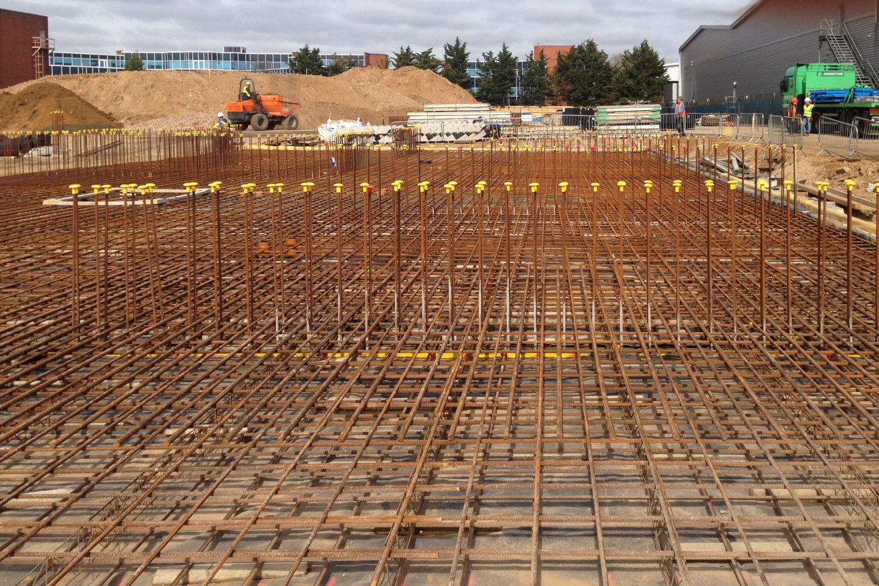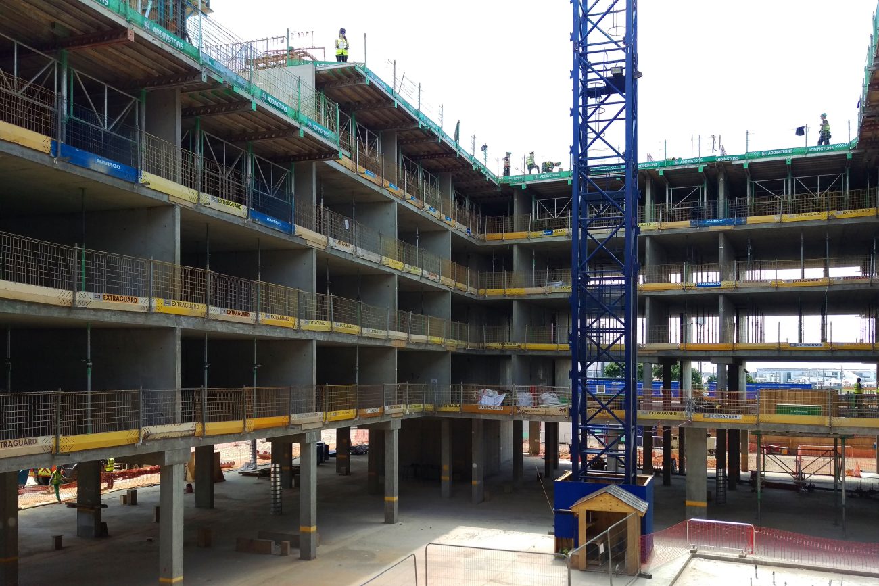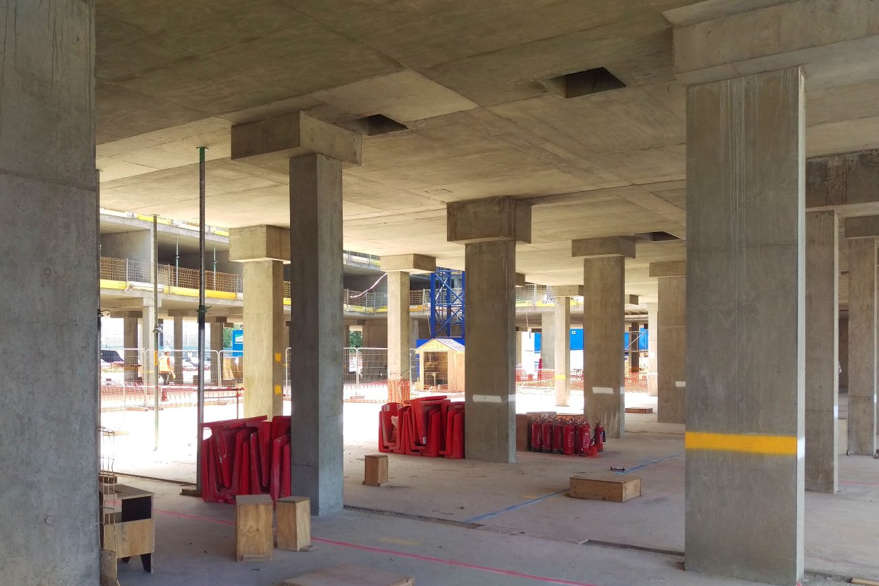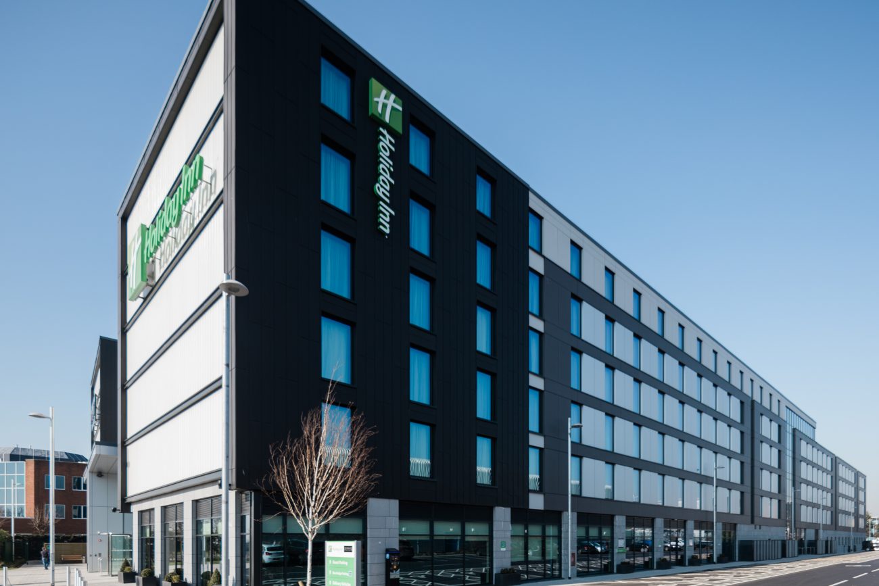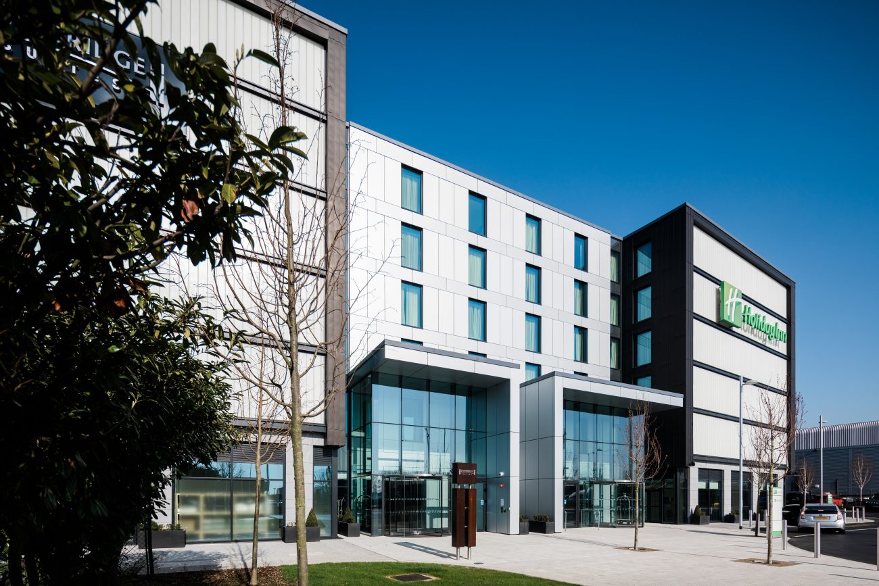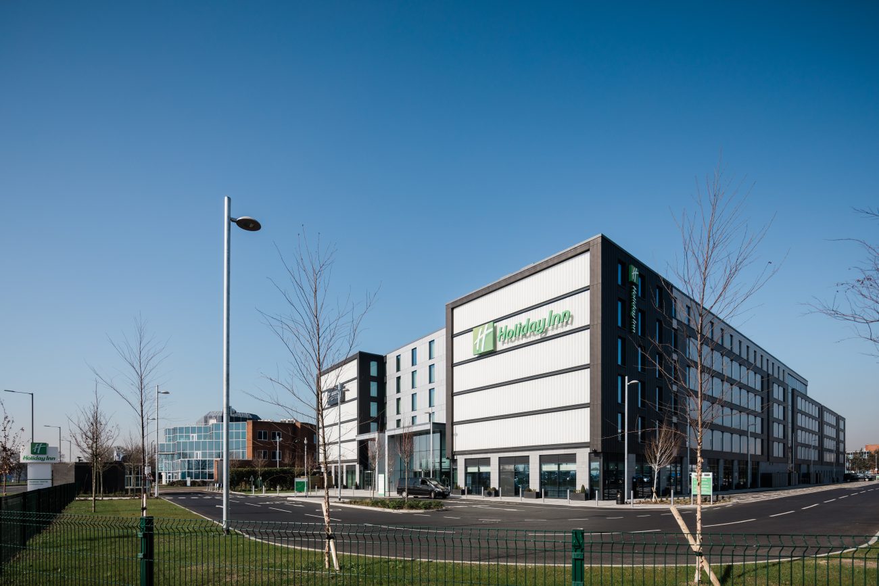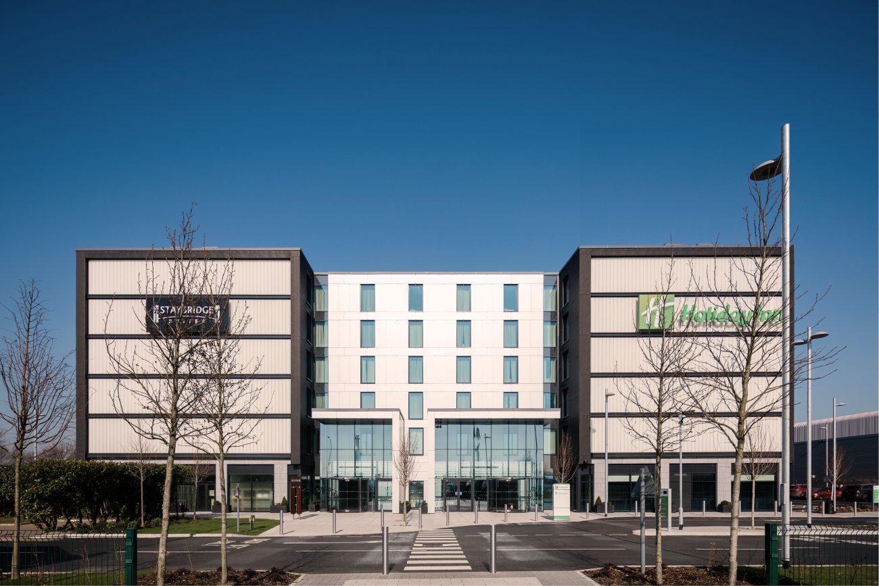KEY PERSONNEL:
PROJECT CHALLENGES:
The airport's height restrictions limited crane use to less than the height of the building, with materials having to me raised independently; constricted site and traffic tightly regulated; unaffected continuity of airport radar
Hotel within the Heathrow Airport estate
The development on Bath Road, Heathrow, comprised a new split usage hotel, housing a Holiday Inn and Staybridge Suites, within shared amenity space and car parking.
The original scheme proposed wide strip foundations; using ground compaction methods with verification by plate load tests, these were reduced to localised shallow pad foundations.
A cut and fill exercise was carried out at the outset to determine the optimal ground floor level that would minimise spoil removal from the site.
The structure is formed in a six-storey reinforced concrete frame, with the superstructure supported on reinforced concrete walls, transferring to columns at ground floor to provide circulation, social and meeting spaces.
A central atrium space is formed within the superstructure, with exposed precast concrete units and raised glazed rooflight, supported on long-span fabricated steel beams.
At ground floor level, the elevations are constructed with masonry in-fill panels and outer stone paneling. Secondary steelwork was required to support areas of overhanging stone panel cladding above curtain walling. A typical lightweight structural framing system with an outer cladding, encloses the upper floors.
The north and east elevations are clad in fibre cement board, with the south elevation clad with a Reglit light box system, and the west elevation finished with a tapered cladding system, specifically designed to avoid interfering with airport radar. Stainless steel frames were also installed to the front elevations to support offset signage lightboxes.

