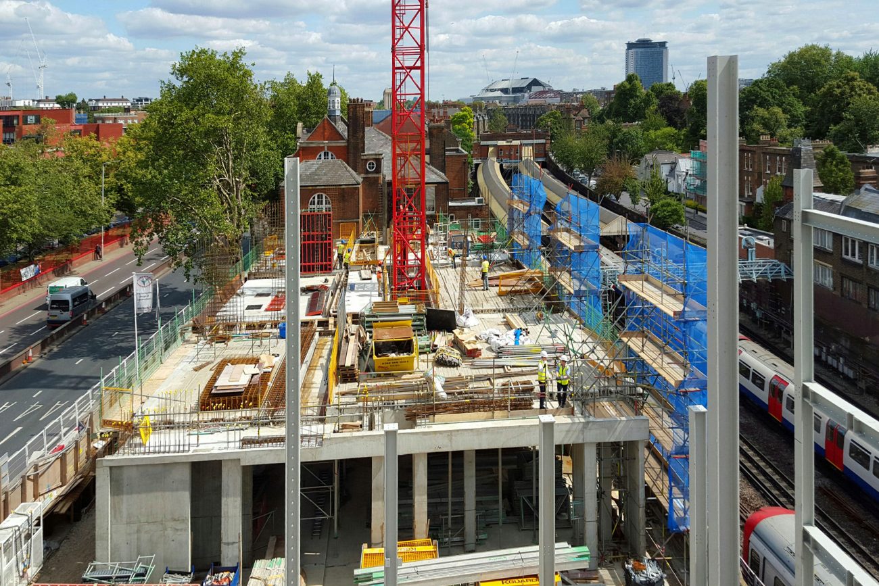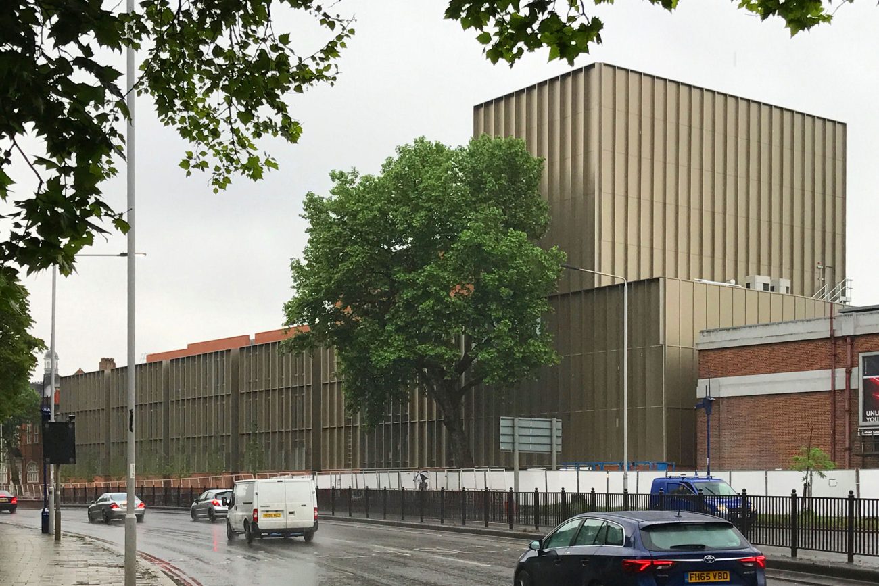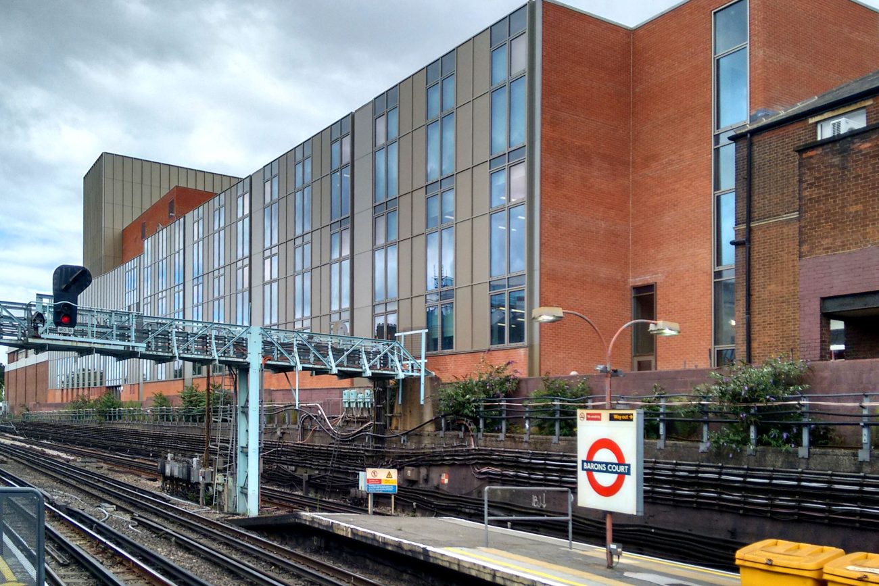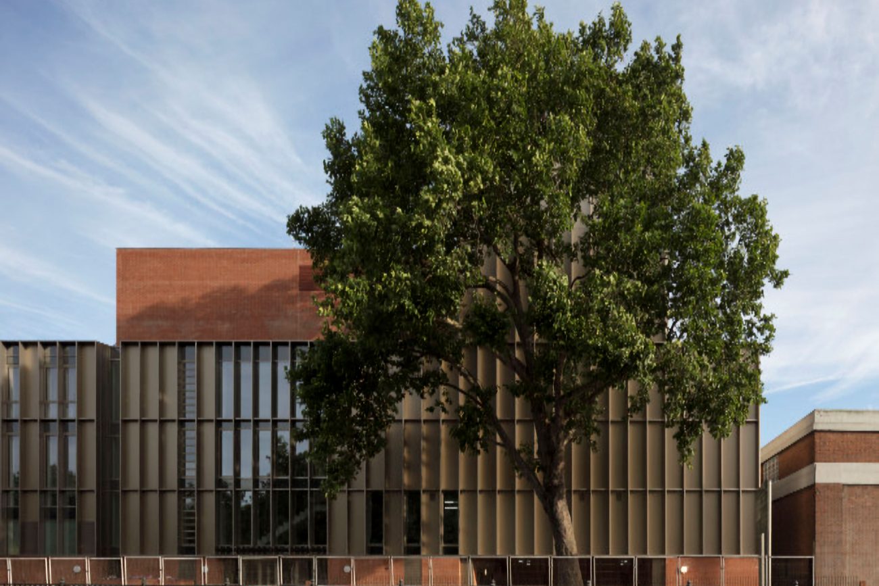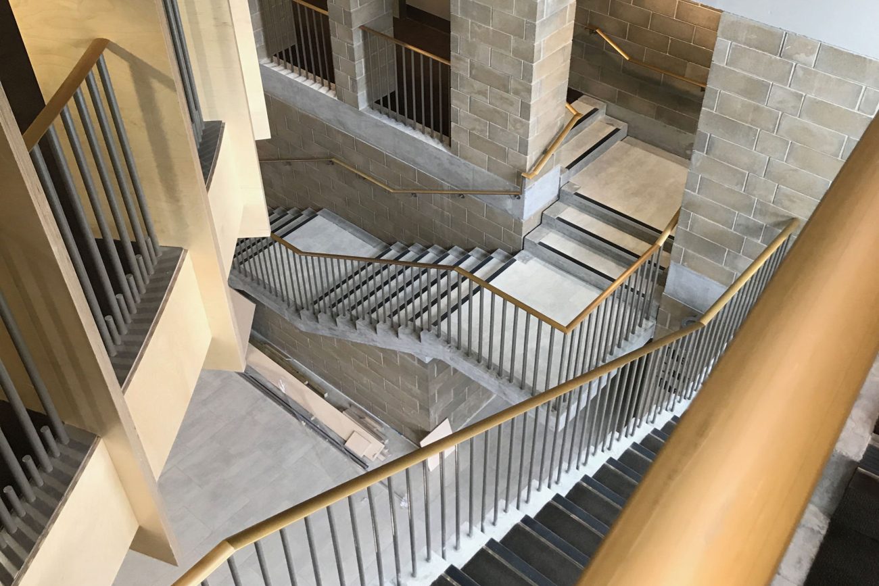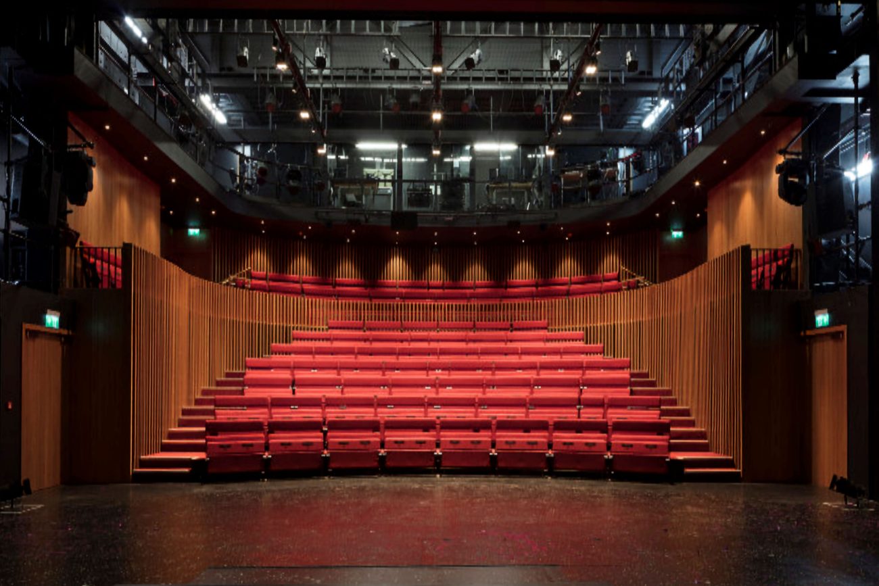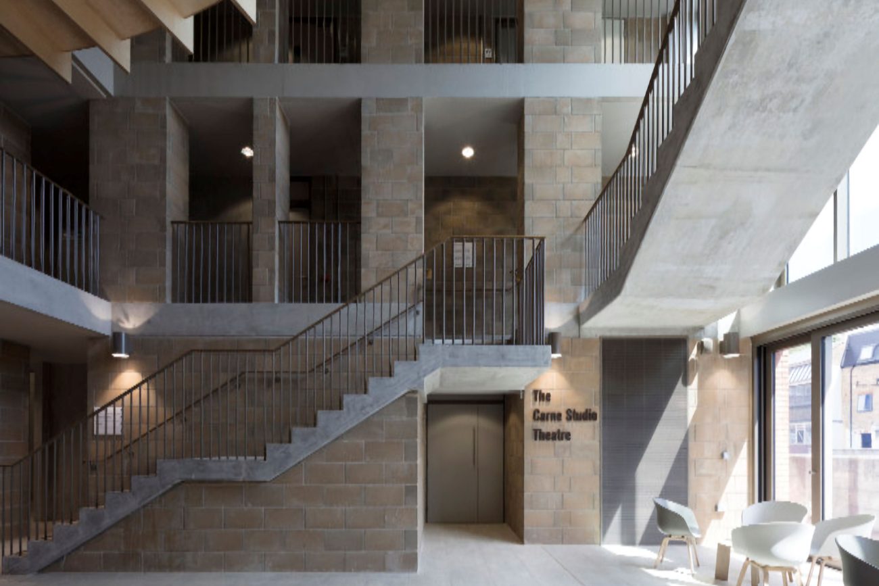KEY PERSONNEL:
PROJECT CHALLENGES:
Constricted London site: main road, electricity sub-station, underground railway station; subterranean services; over-craning; scaffolding and party walls.
RIBA London Award (winner), 2019
RIBA National Award (winner), 2019
New college building
A new 3- and 4-storey college with 230-seat theatre, flexible 120-seat studio, backstage facilities, soundproofed TV/film/audio suite, 10-studio teaching block, student changing facilities, administrative offices, library and study centre, kitchen, café, toilets and stores.
Sitting beneath a flat concrete roof, the superstructure of the four-storey theatre is a multi-level steel-frame structure with slim deck floor on acoustic bearings and acoustic decking to counter the noise and vibrations from adjacent Transport for London’s District and Piccadilly Lines; and the 3-storey block is a reinforced concrete structure with pre-cast floors on piled foundations. Traditional brickwork forms the envelope at lower levels with rain-screen cladding above. Close co-operation with TfL, Thames Water, etc was necessary to address issues associate with the typical London site: constriction by the A4, a UKPN sub-station, and Barons Court Underground station; having a complex network of subterranean services; agreements required for over-craning, scaffolding and party walls. Engineering design supported the prioritising of natural light and energy gain from solar panels. With an internally expressed structure and consistently integrated styling, the building required close attention to detail and ongoing liaison with the architect.

