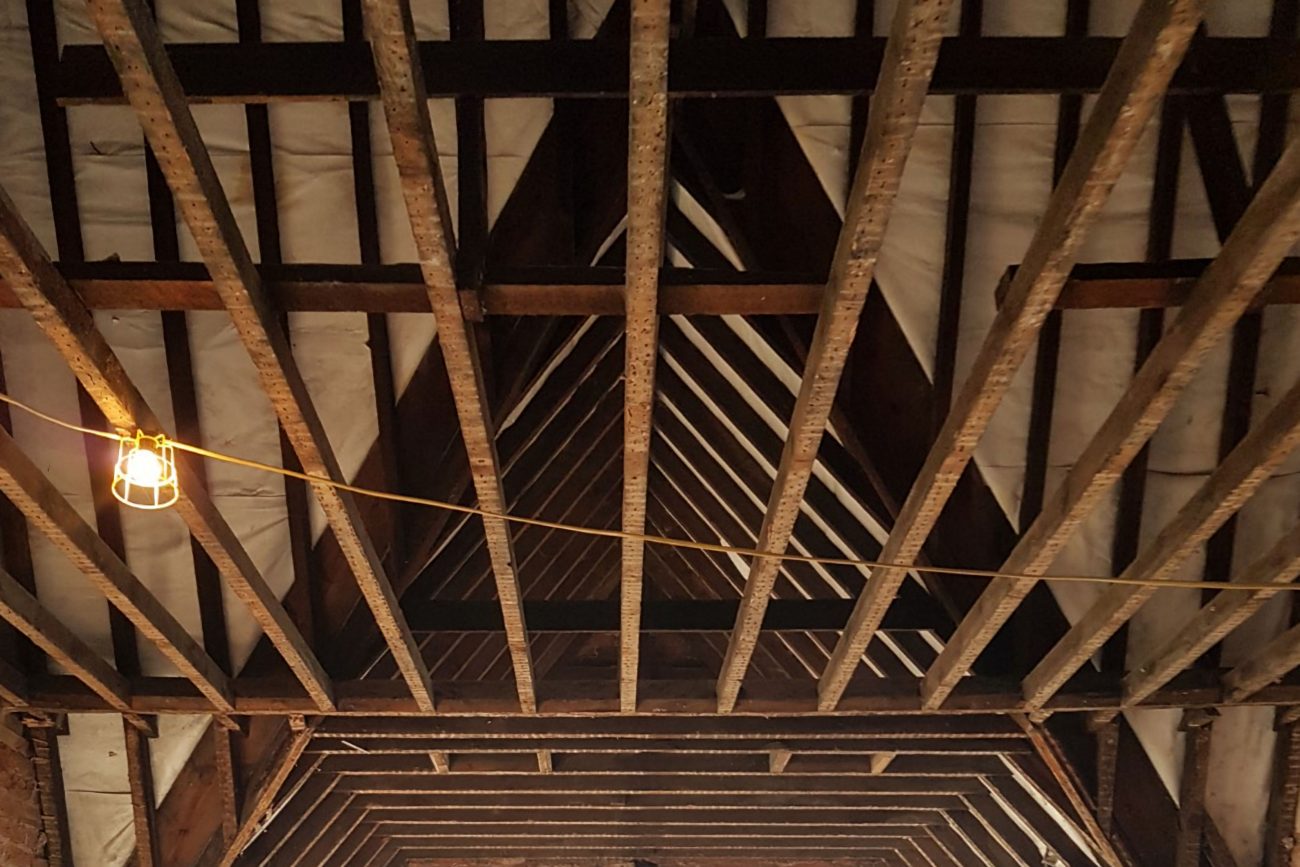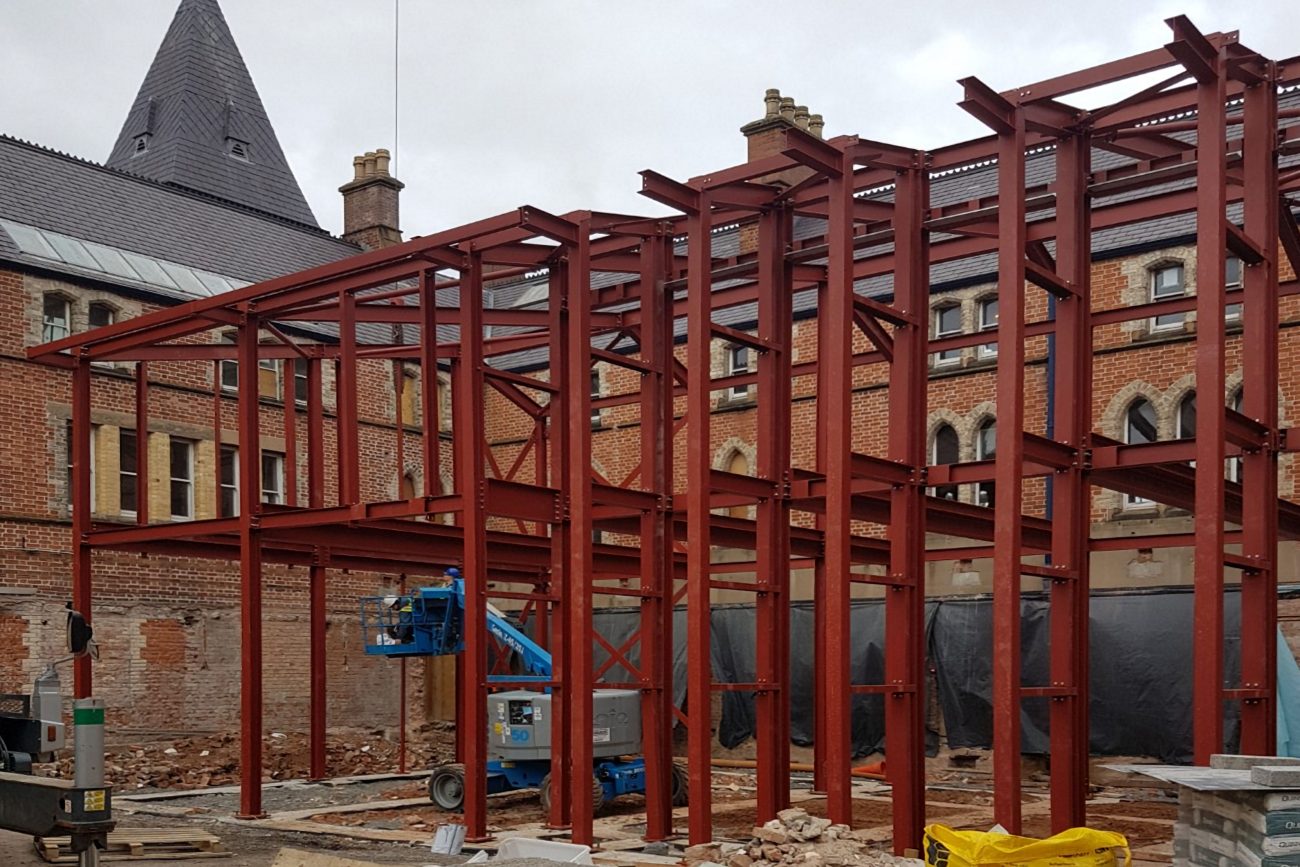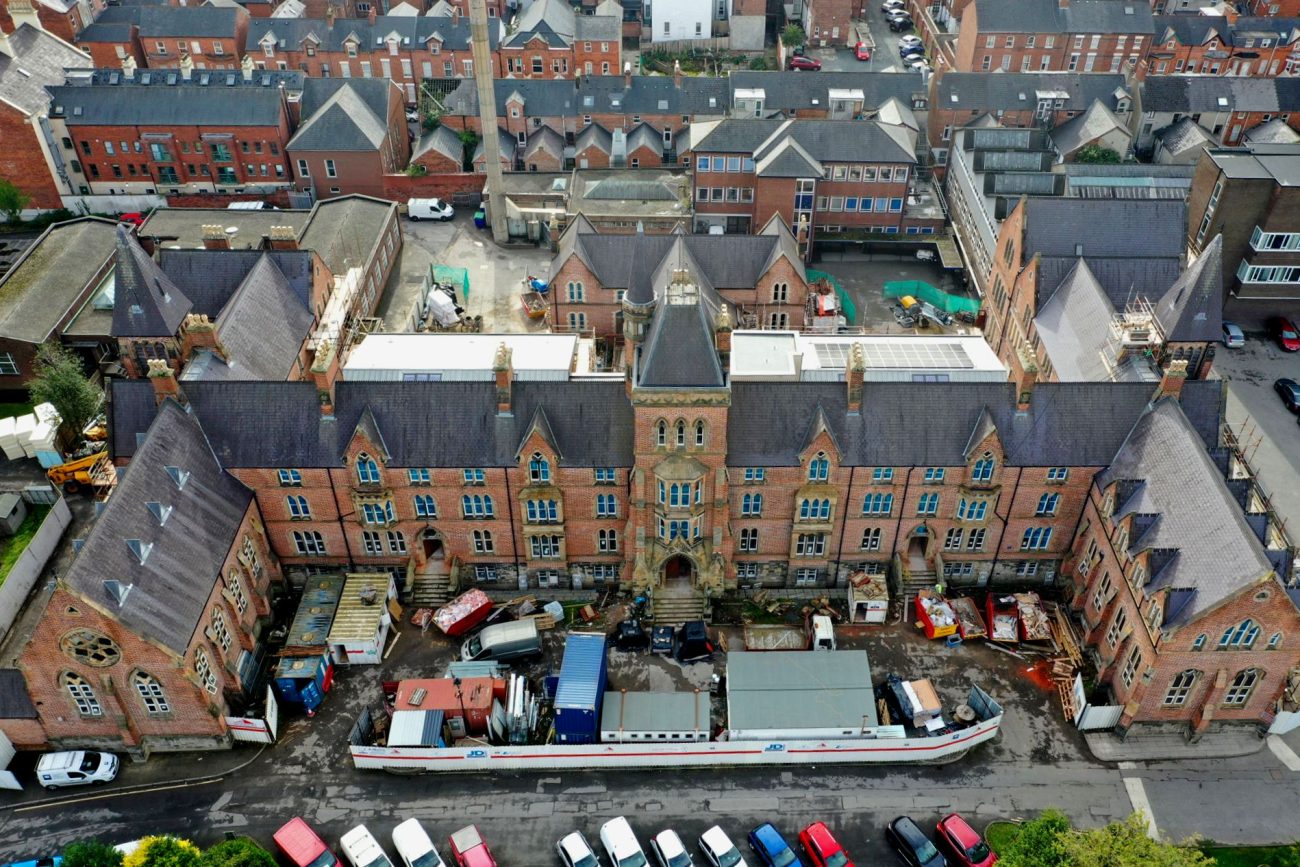KEY PERSONNEL:
PROJECT CHALLENGES:
Conservation standards for a listed building; complex roof structure; constricted site; tight school budget
Refurbished historic building and provision of an extension with accommodation for business information systems, ICT, Careers, library, ancillary accommodation with admin office, staff and pupil toilets, and courtyard roofing
The project involved extensive repairs to the façade, internal structure and layout of of a listed building, together with the design of two new steel-framed classroom extensions to the rear courtyard.
Within the building there were extensive timber-condition surveys of all floors, the roof structure, and walls (where timbers were embedded). These surveys informed a repair strategy for the structural fabric of the building. Joist repairs were designed individually for every defect, with timber replacement, splice detail, steelwork shoes, and truss-seating restoration contributing to an intensive repair strategy, in accordance with best practice for the structural conservation of historically significant buildings.









