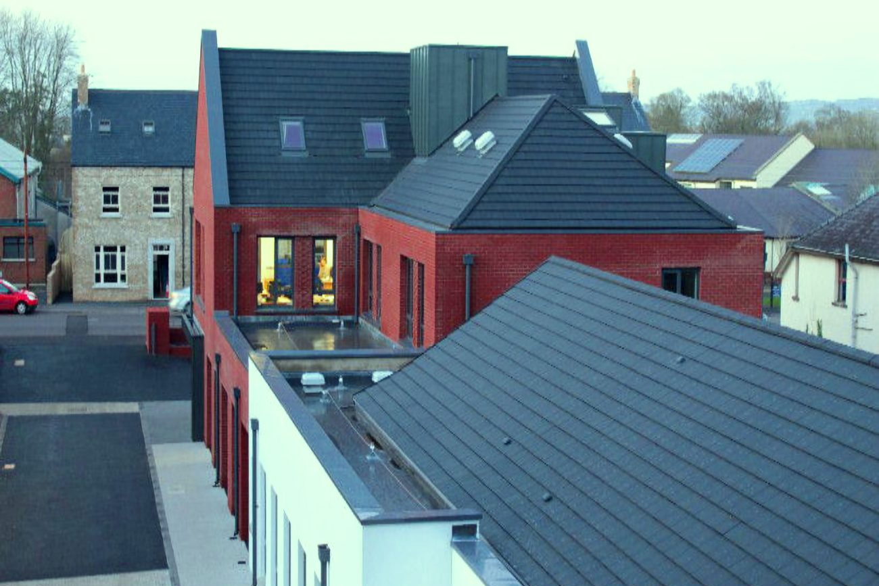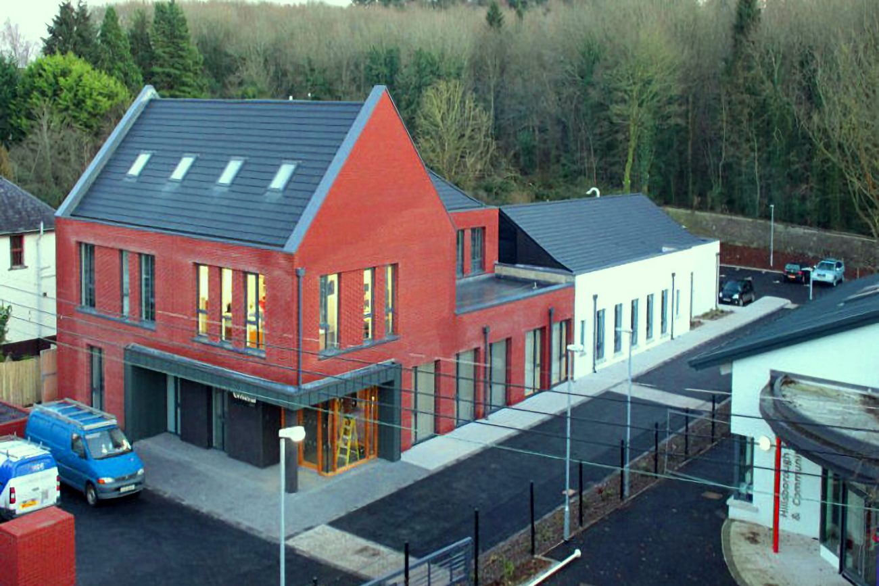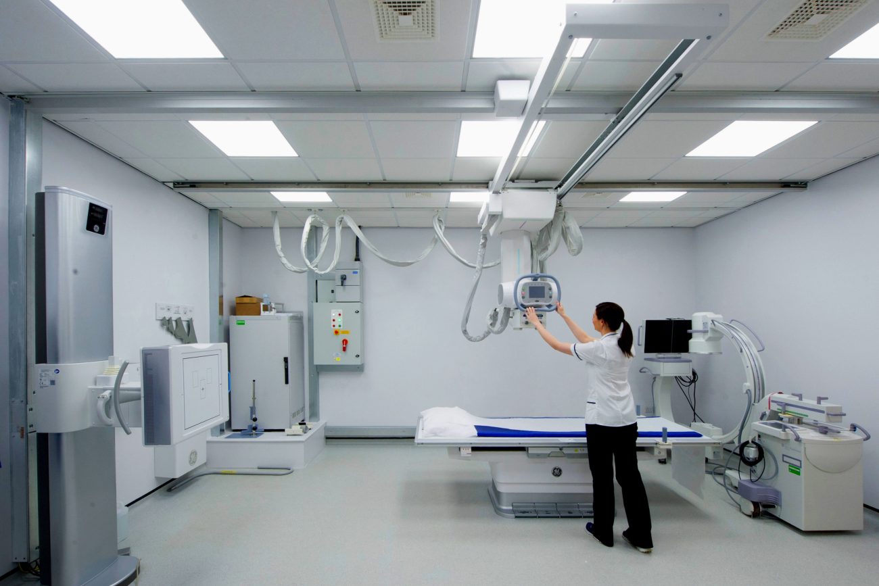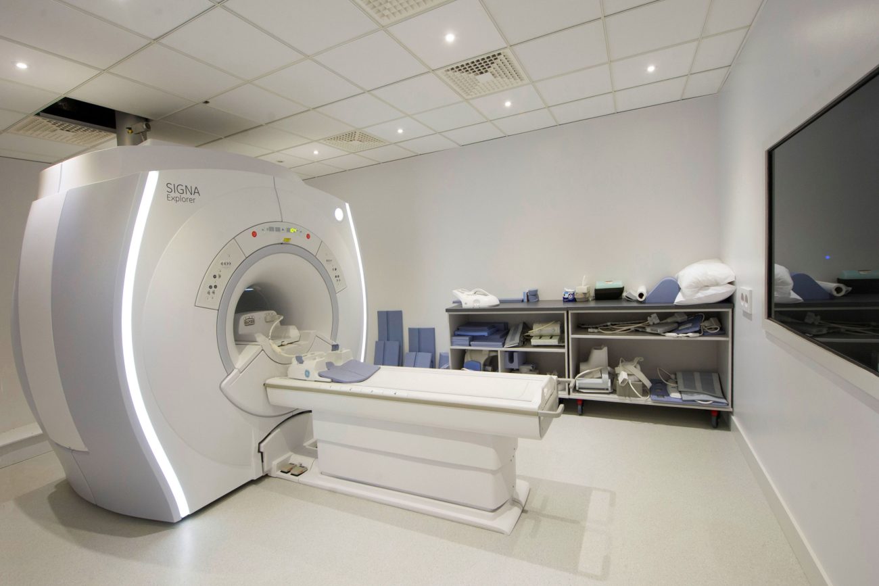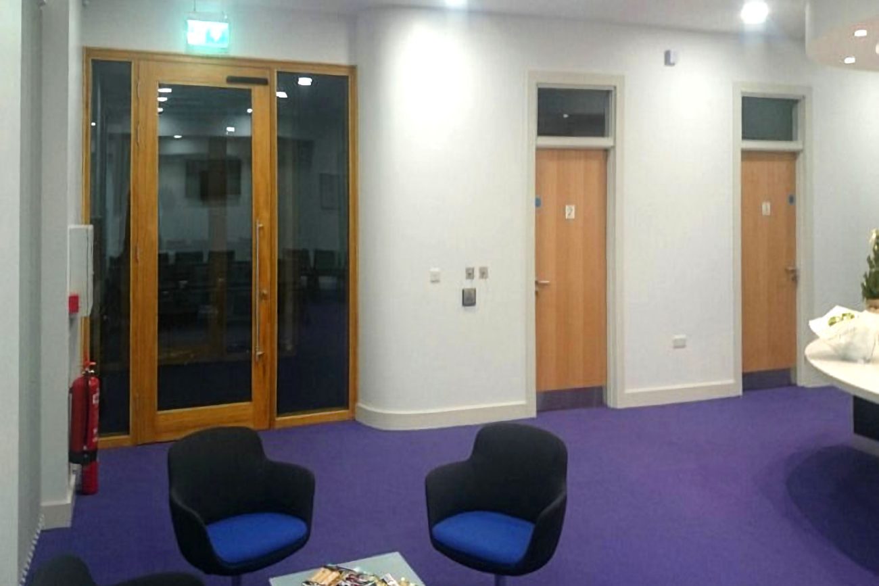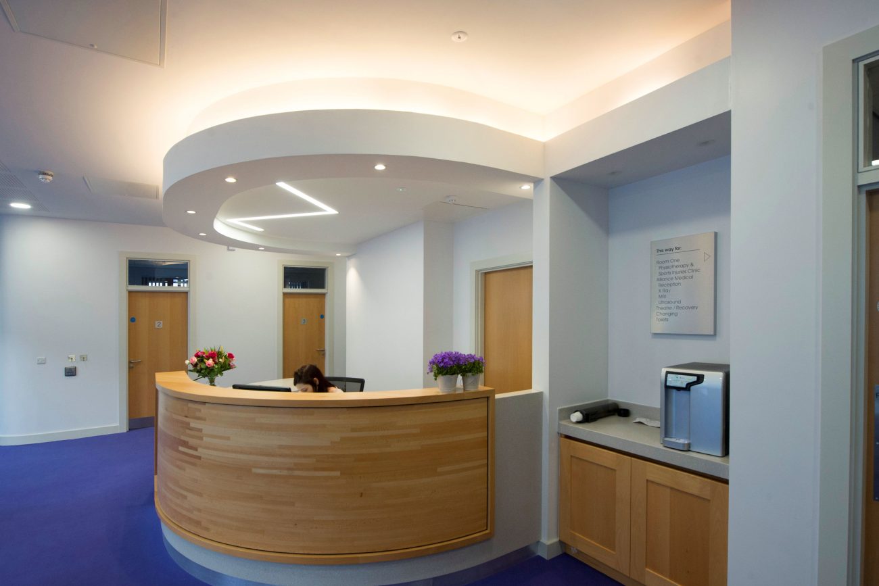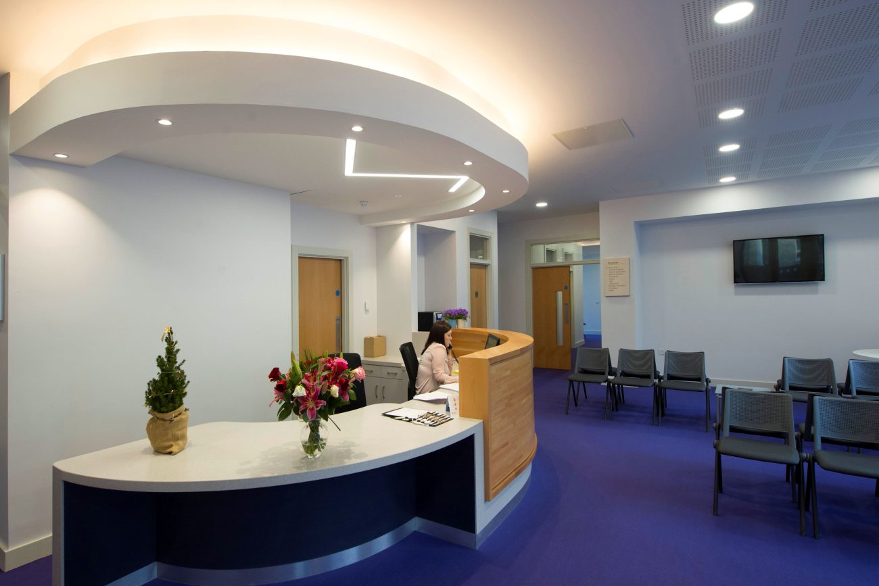KEY PERSONNEL:
PROJECT CHALLENGES:
Foundations on a site that included areas of waterborne silt and sand; clinical standards
AWARDS:
IStructE Awards (shortlisted), 2016
Health facility with consulting rooms, radiography and scanning spaces, waiting areas, reception, offices, toilets, stores
Constructed on a brownfield site that slopes away from the road, this contemporary healthcare facility required the demolition of a bungalow prior to establishing traditional trench-fill concrete foundations to firm bearing in ground characterized by the challenge of waterborne silts and sand.
The building’s structure is part steel frame and part load-bearing masonry, with suspended pre-cast concrete floors, timber trussed rafter roof with concrete tiles and roof windows.
Facilities, were designed to meet clinical standards.
Foul and storm drainage was integrated with the existing local system.
A new entrance was designed for access from the Ballynahinch Road and the site was finished with car parking and landscaping.

