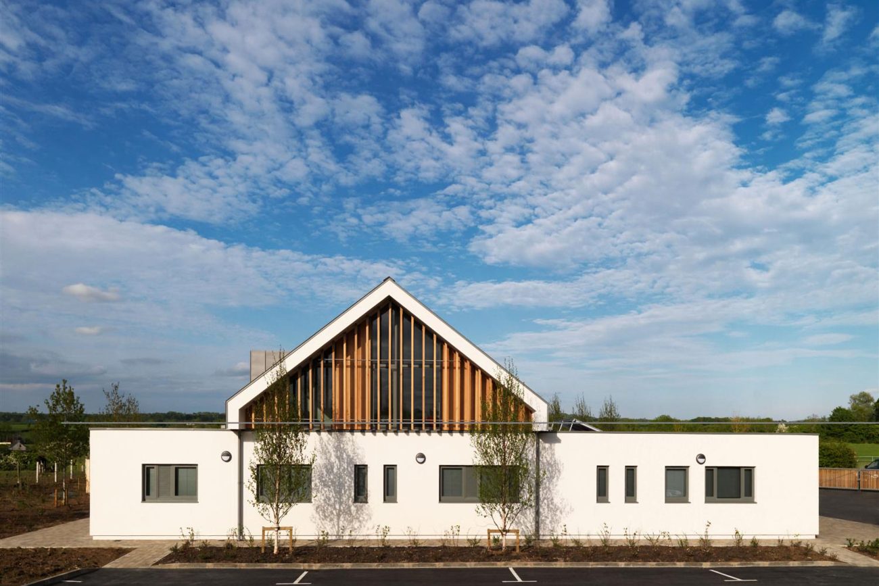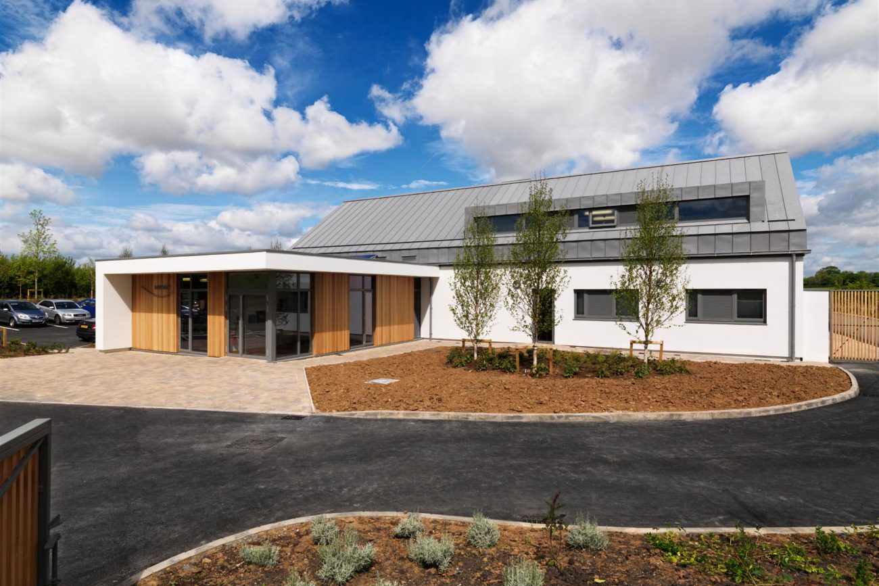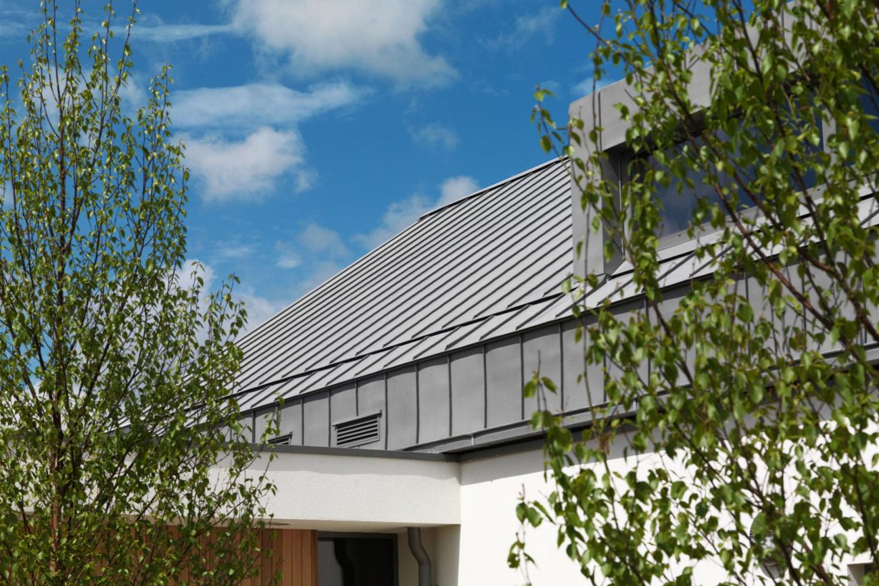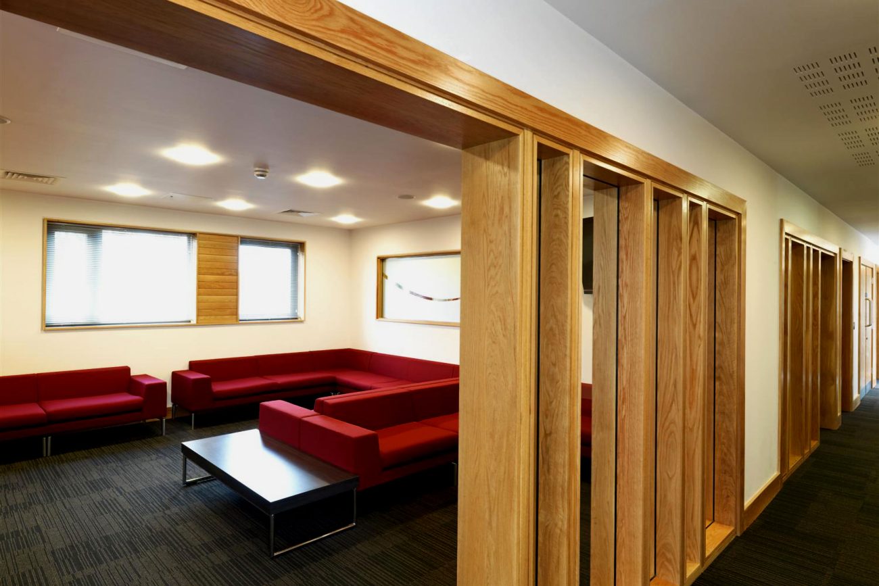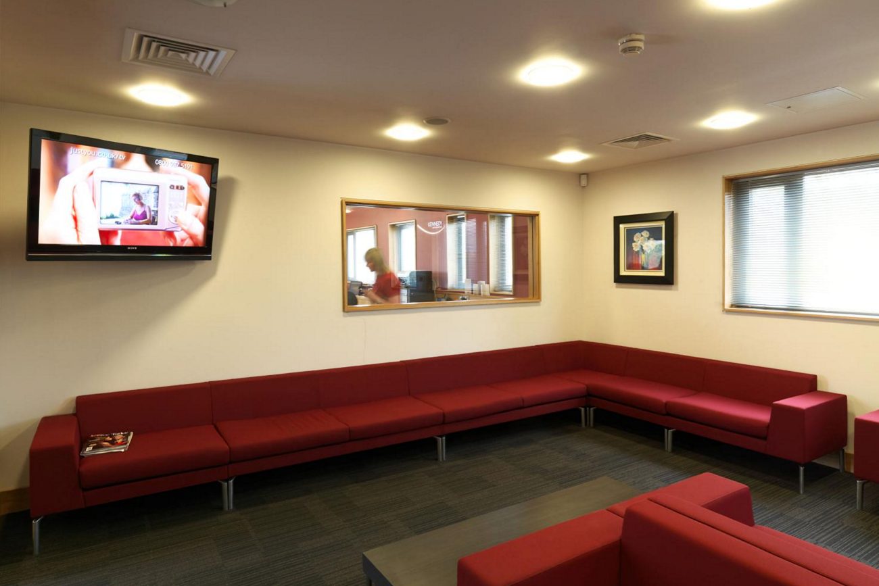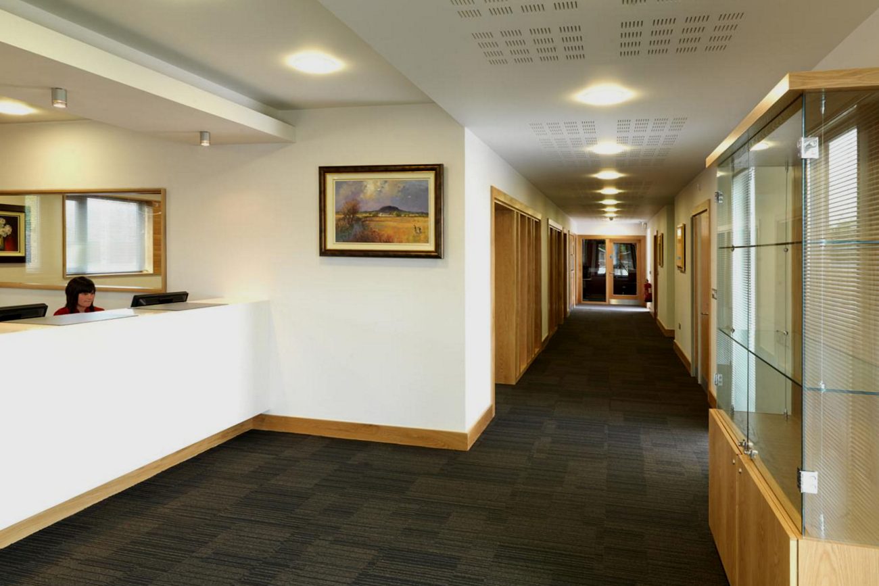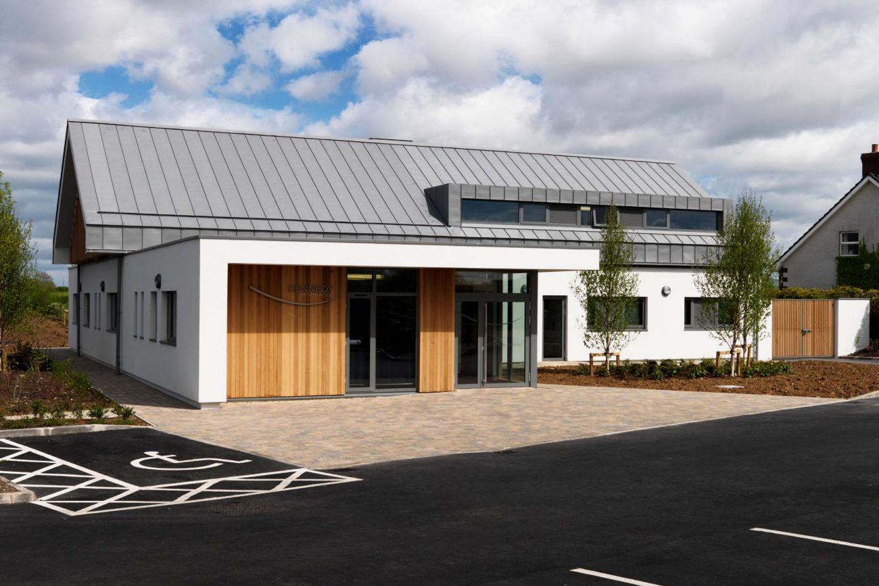KEY PERSONNEL:
PROJECT CHALLENGES:
Health & safety in relation to the busy adjacent A-road; neutralising services prior to demolition of existing building
New orthodontic surgery
Six surgery rooms, support ancillaries, conference room, office, laboratory, staff room.
The brown-field site was a former telecommunications sub-station. Pylons and aerials were dismantled when acquired by our client but the existing buildings remained. Numerous service lines had to be decommissioned and the main building demolished; however service surveys revealed a live electricity supply. This was safely dealt with prior to demolition.
The basement is constructed in reinforced concrete in-situ wall and floor slab with tanking and external insulation. Ground floor construction typically consists of pre-cast hollow-core units on compacted hardcore with no void, with floating screed on insolation on top of pre-cast units.
Service surveys were commissioned and comprehensive risk assessments drafted for inclusion in the Pre-construction Information Pack issued with the tender documents.
To minimize the visual impact of the building in the landscape, the car park is partially hidden by generously planted raised earth mounds. Rainwater and surface water are fed into a soak-away which is located in the earth banks.

