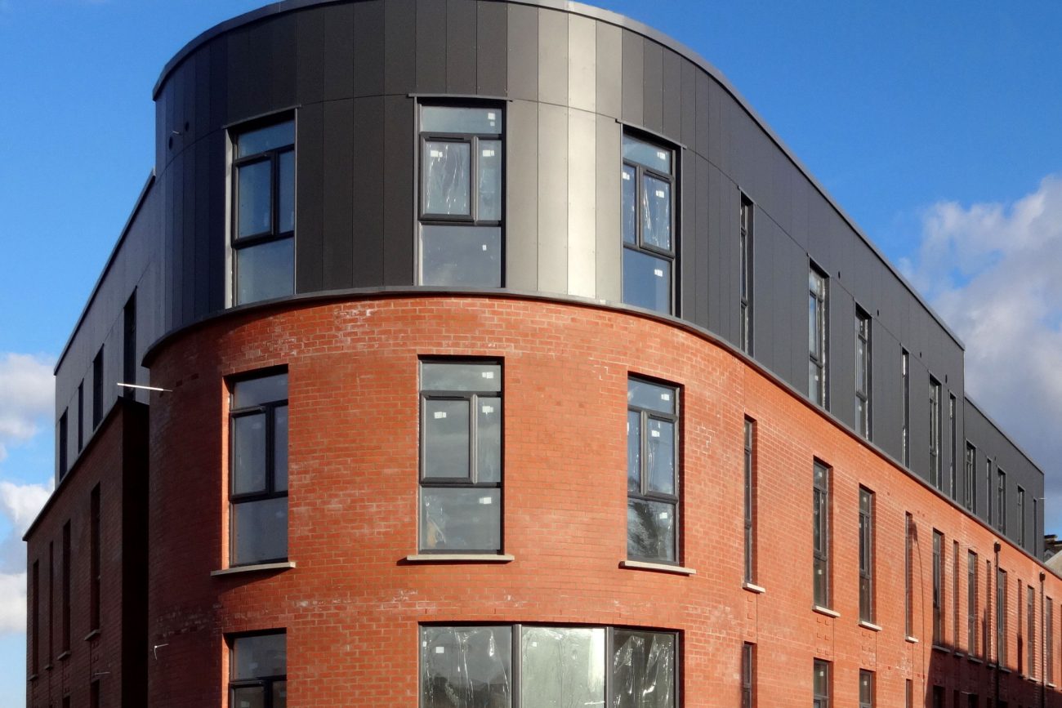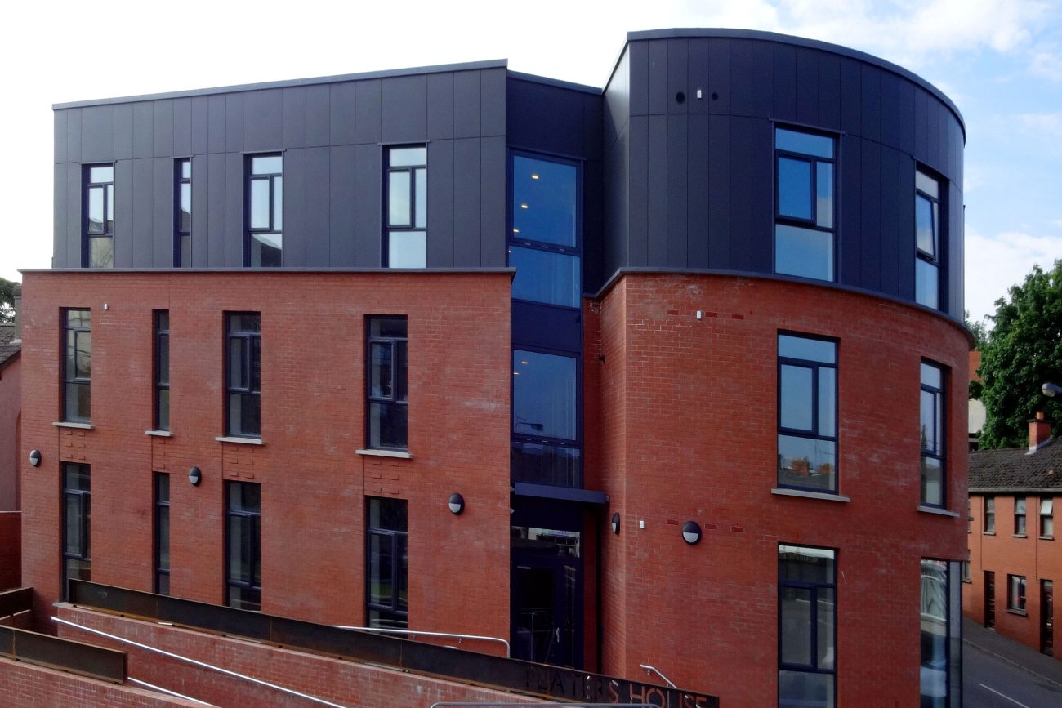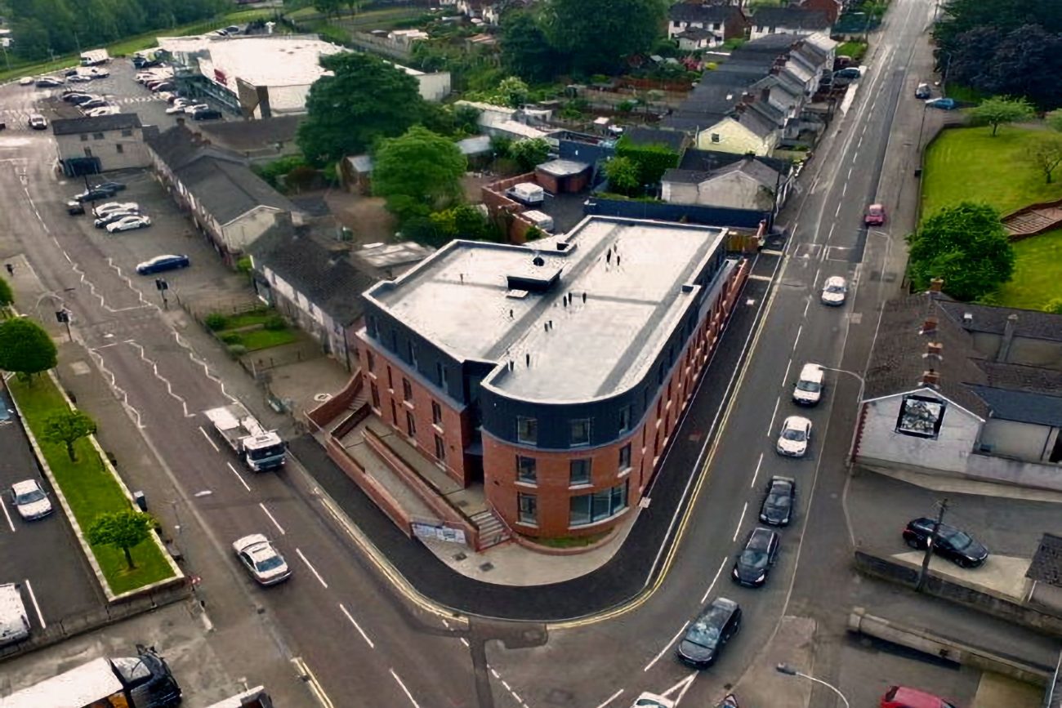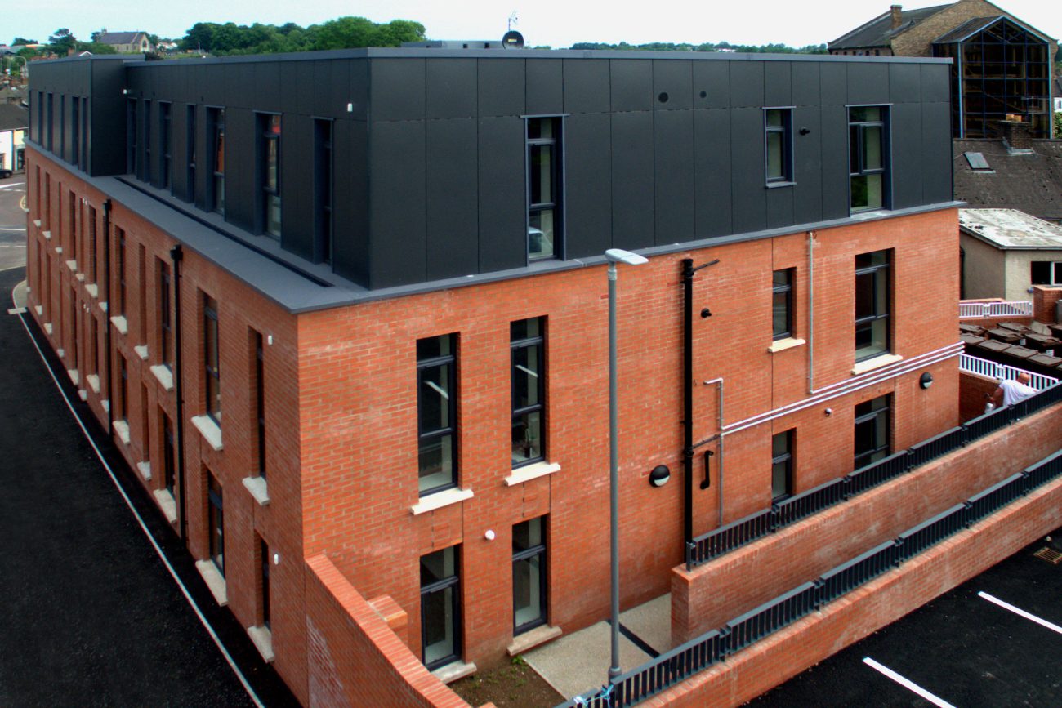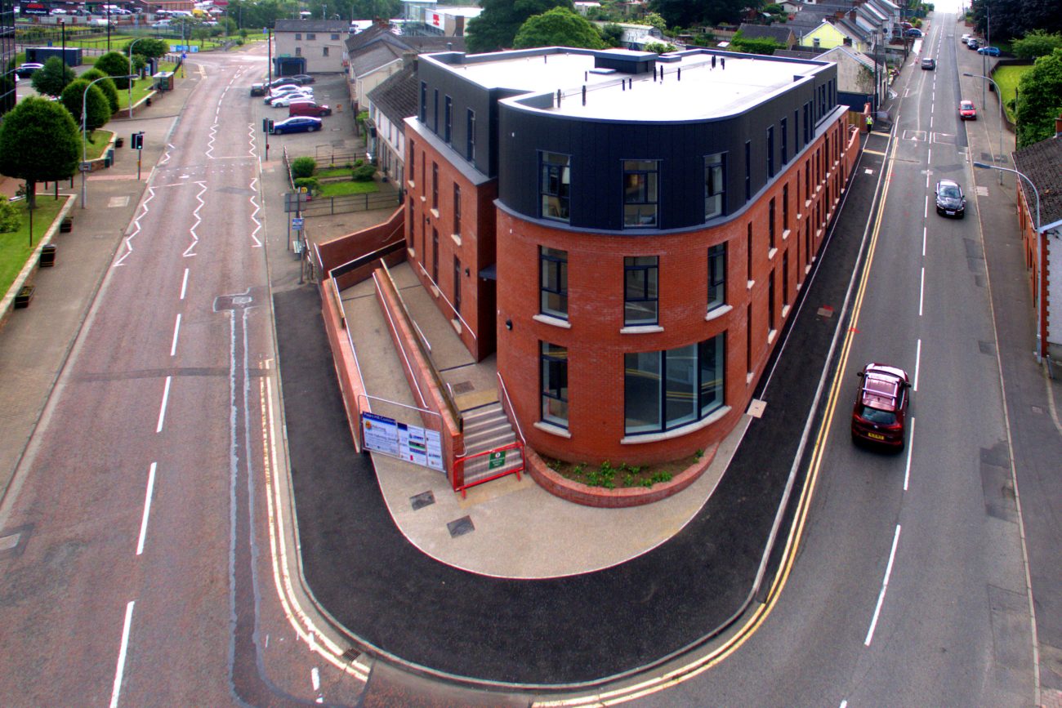KEY PERSONNEL:
PROJECT CHALLENGES:
Retaining structures at levels cut into steep gradient; piling close to adjacent buildings
Three-storey apartment block with 18 housing units and on-site parking
Proposed levels were higher than those existing along the north-eastern boundary of the site and required a retaining structure of reinforced concrete retaining walls, concrete filled masonry core walls and solid masonry core walls, varying in height as required to meet the terrain.
The building’s superstructure is load-bearing masonry. Floors comprise precast concrete, hollow-core units spanning onto masonry walls. All internal partition walls built off the precast ground floor units are constructed in block and are non-load-bearing. Lateral stability is provided by masonry cross walls.
Foundations comprise reinforced concrete ground beams and pile caps on bottom-driven mini piles. Piling technique had to take into consideration the close proximity of surrounding buildings.

