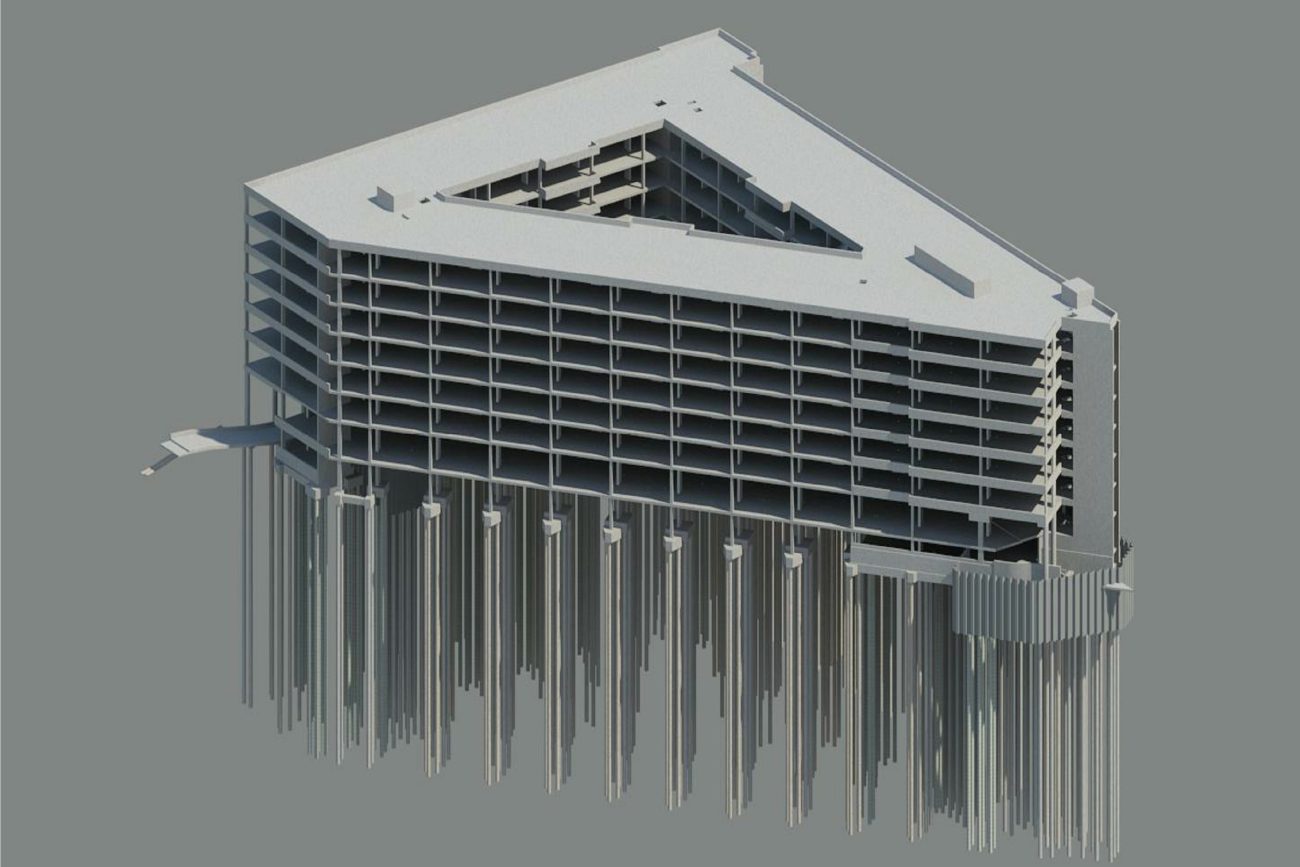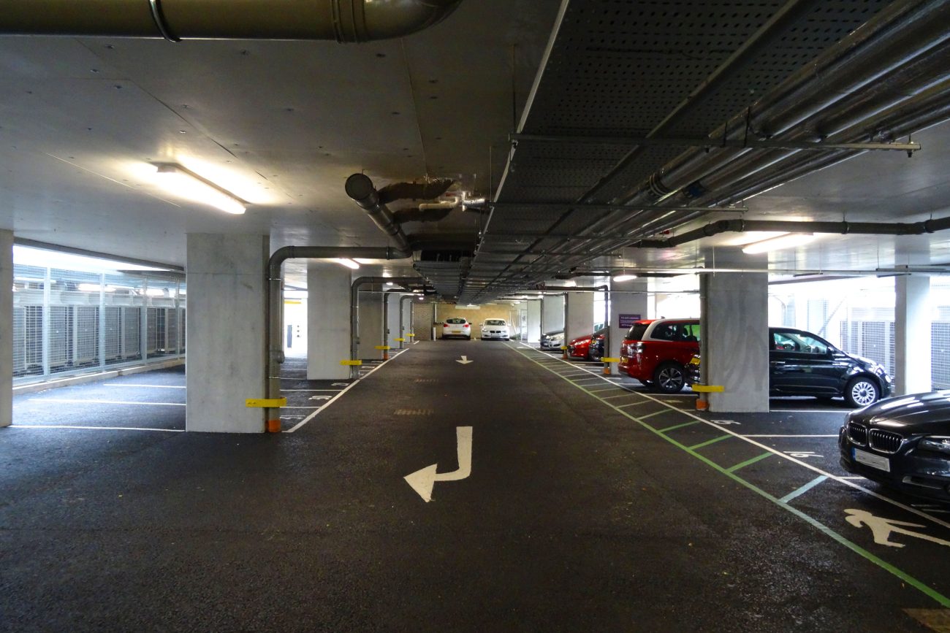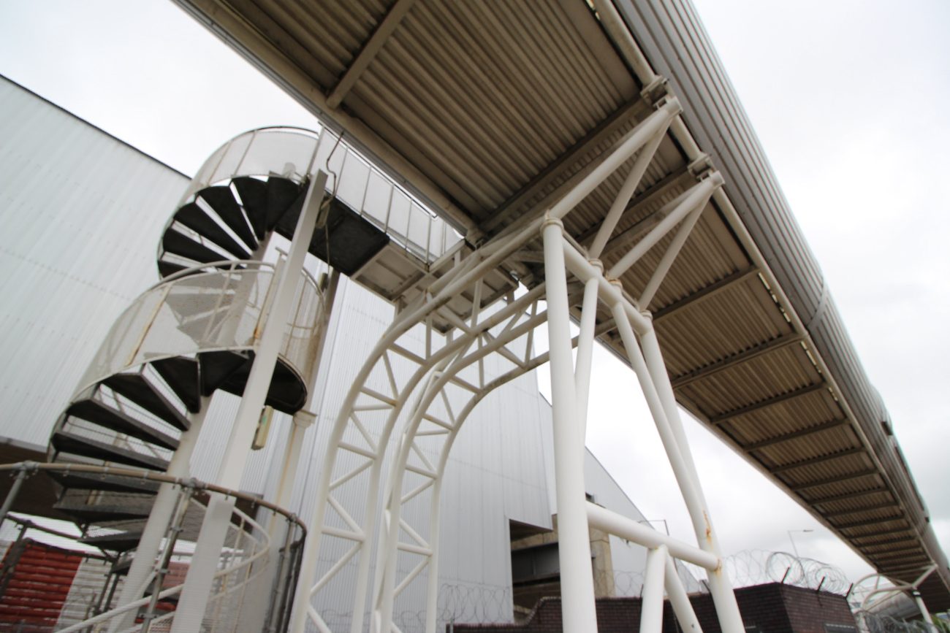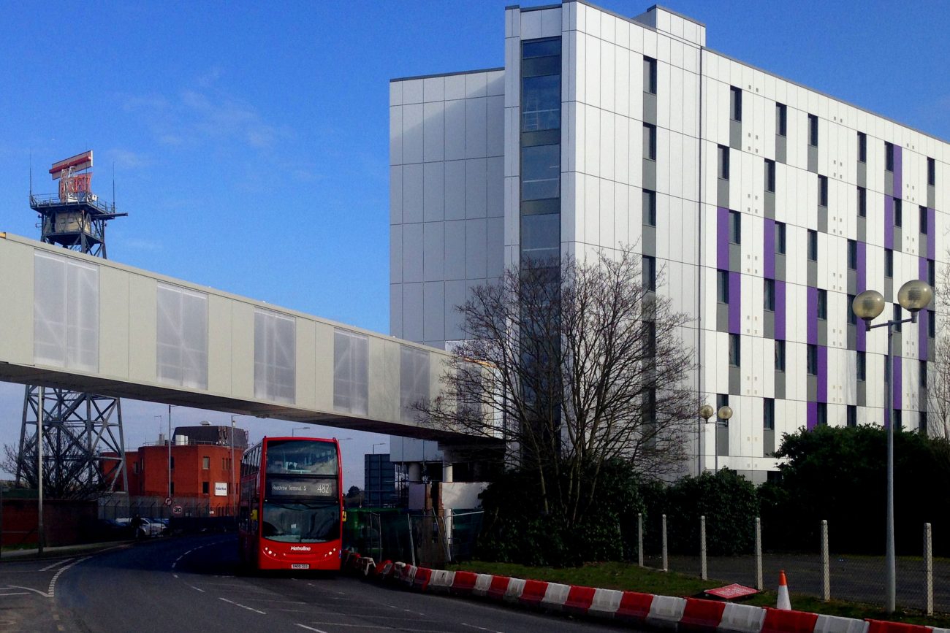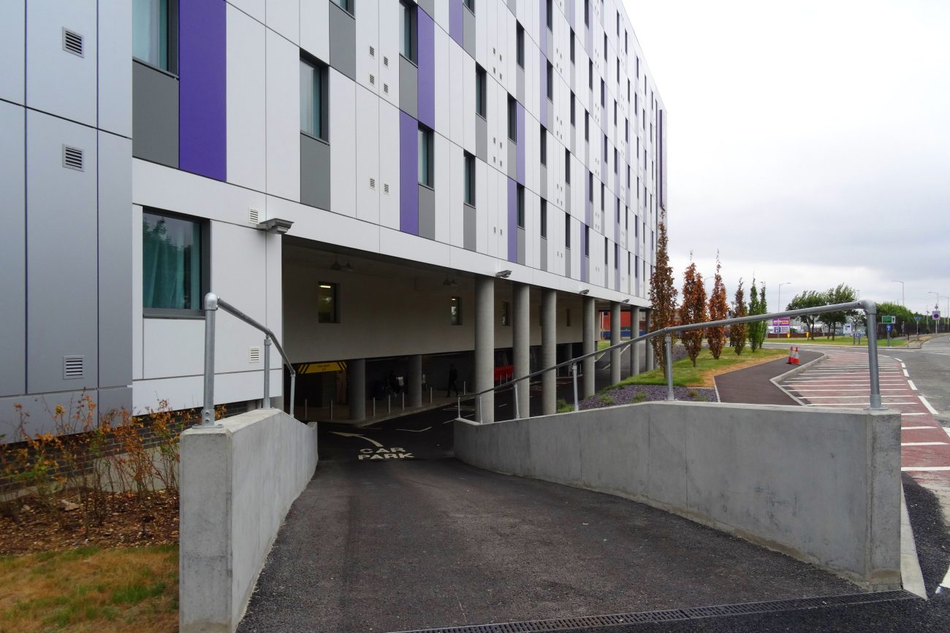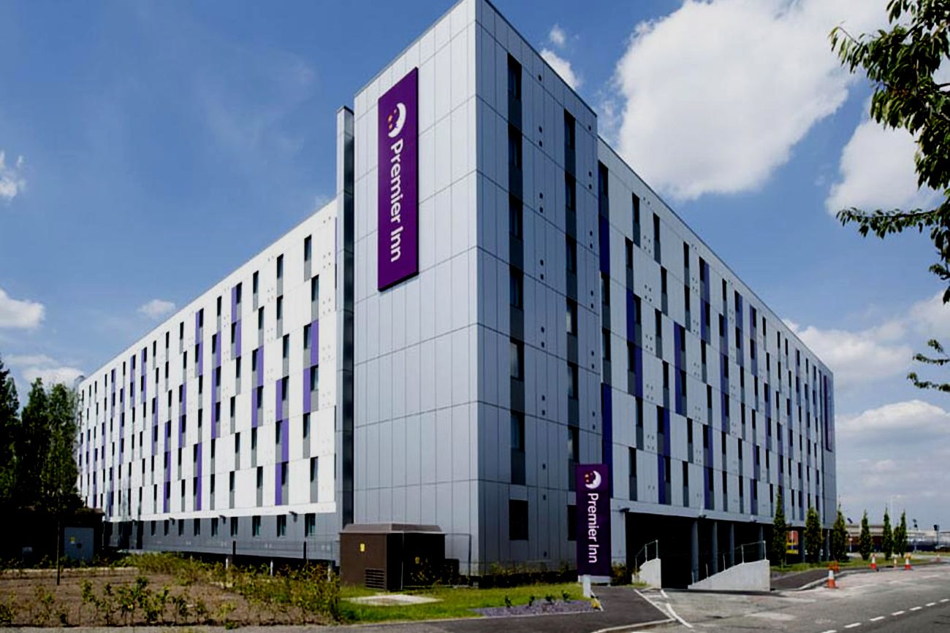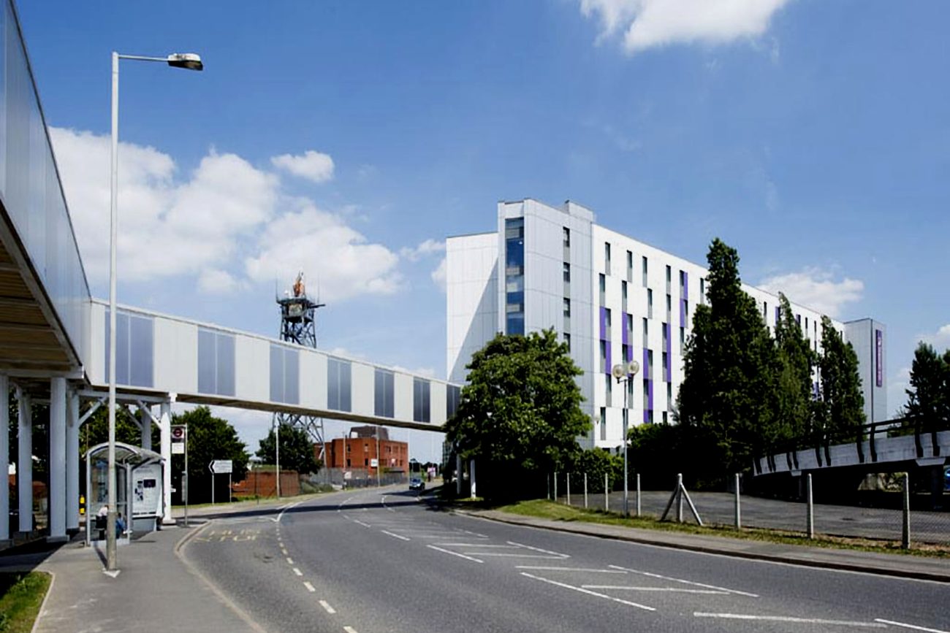PROJECT CHALLENGES:
Design and construction within height restrictions determined by airport radar; drainage to wider local system
8-storey, 615-bedroom hotel with undercroft car park and link to Heathrow Terminal 4
Facilities include bedrooms and a variety of short-stay crew rooms, offices, conference rooms, restaurant, bar, reception, seated lounge, coffee bar, buffet, kitchens, toilets and flight check-in pods.
An enclosed link bridge allows guests to move directly between the hotel and airport.
The main challenges of the project related to the site’s close proximity to the radar. By locating the car park at semi-basement level, the hotel’s overall height was kept within Air Traffic Control restrictions while enabling the footprint to be utilised to the maximum.
Crane use was limited to floor five with the top two floors constructed using hoists and elevation equipment.
The need for noise reduction and insulation was a key factor in design.
With additional drainage being introduced to the existing local system it was necessary to design attenuation that would facilitate increased demands as well as less-predictable surges. Semi-basement levels include a pumping station in the design solution.

