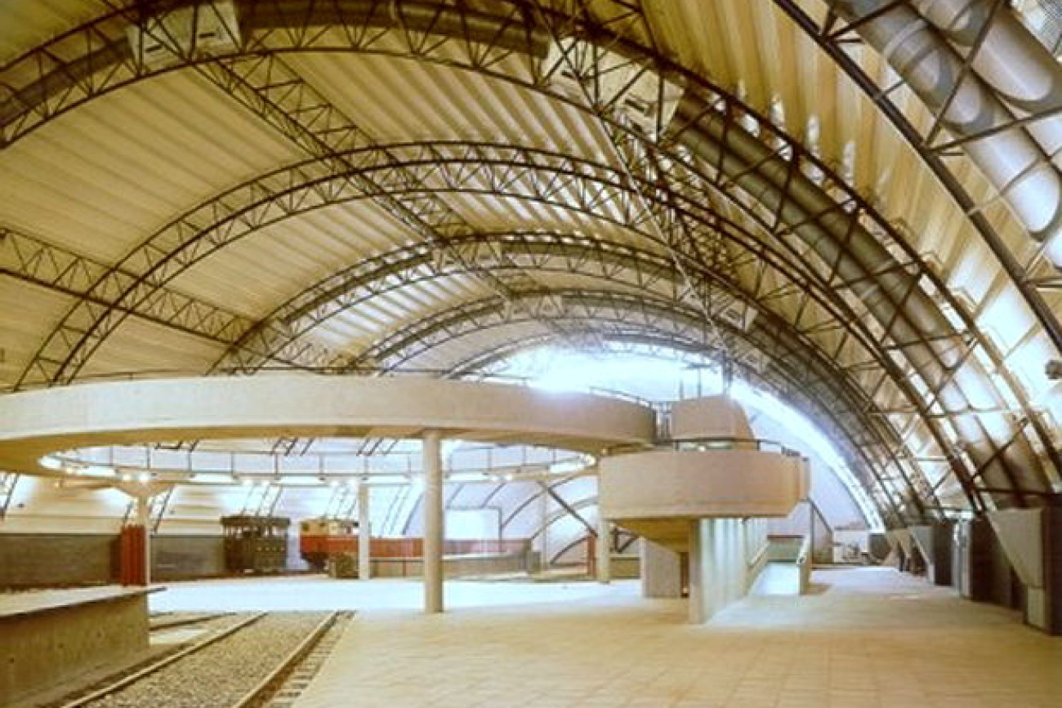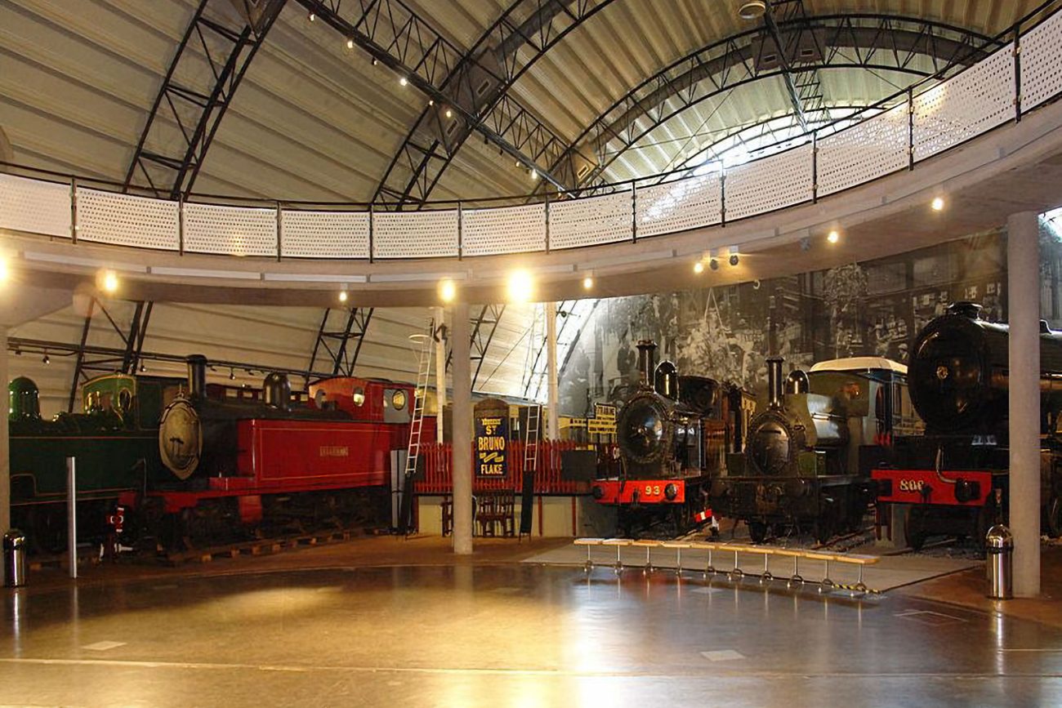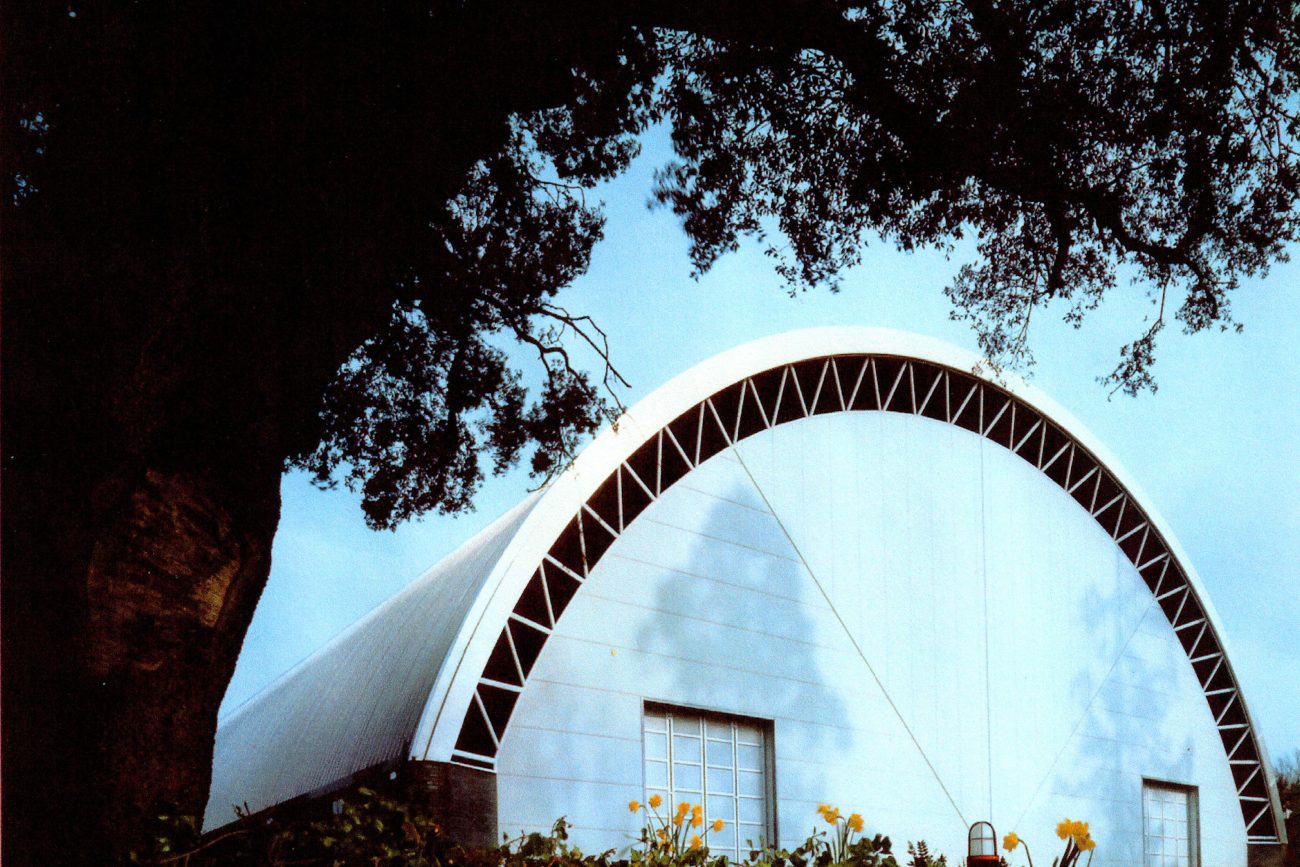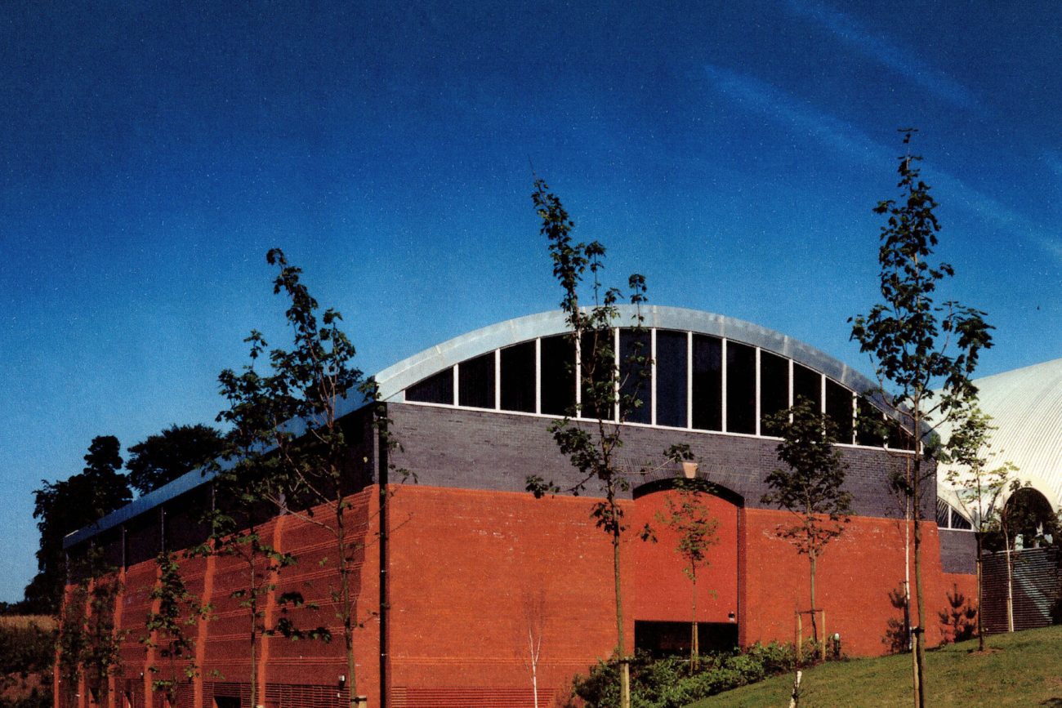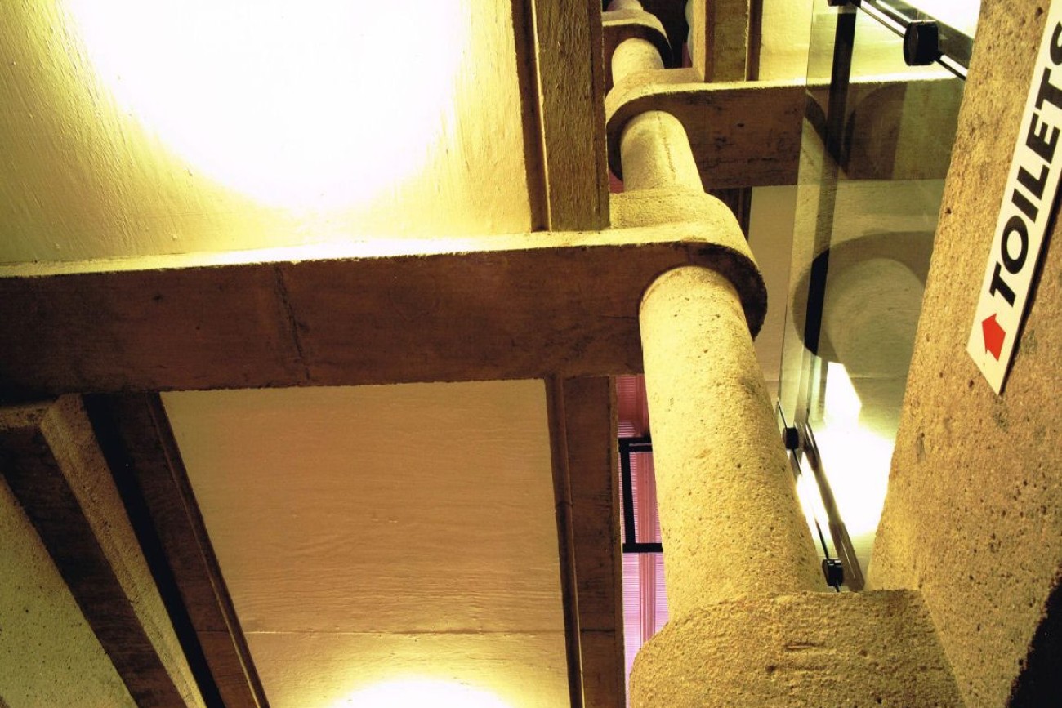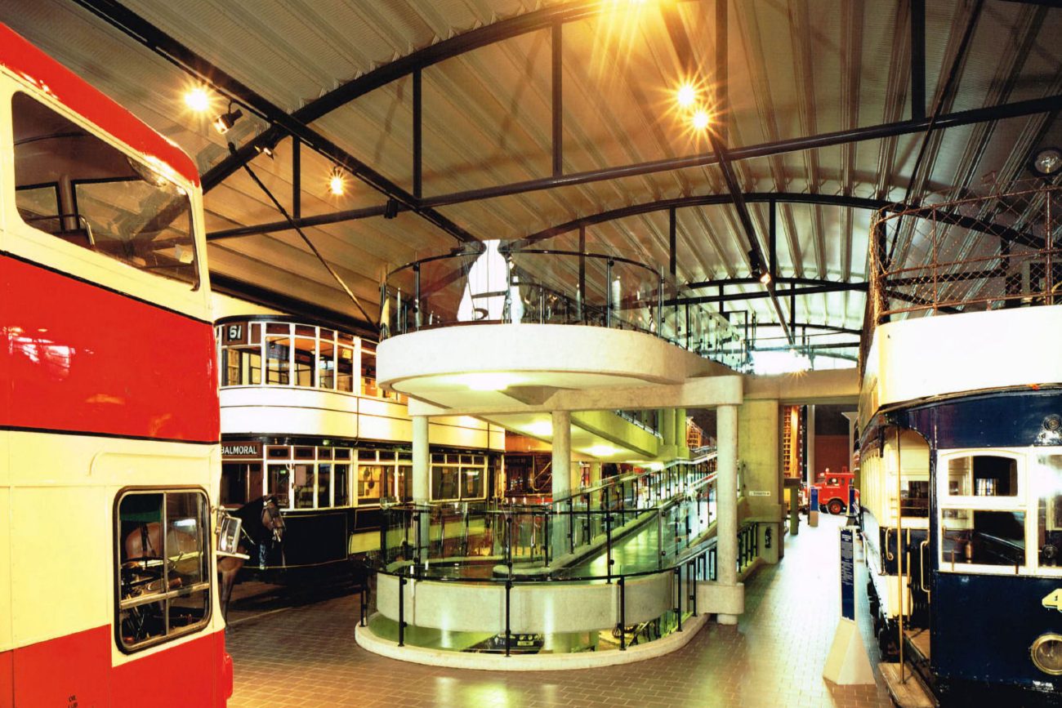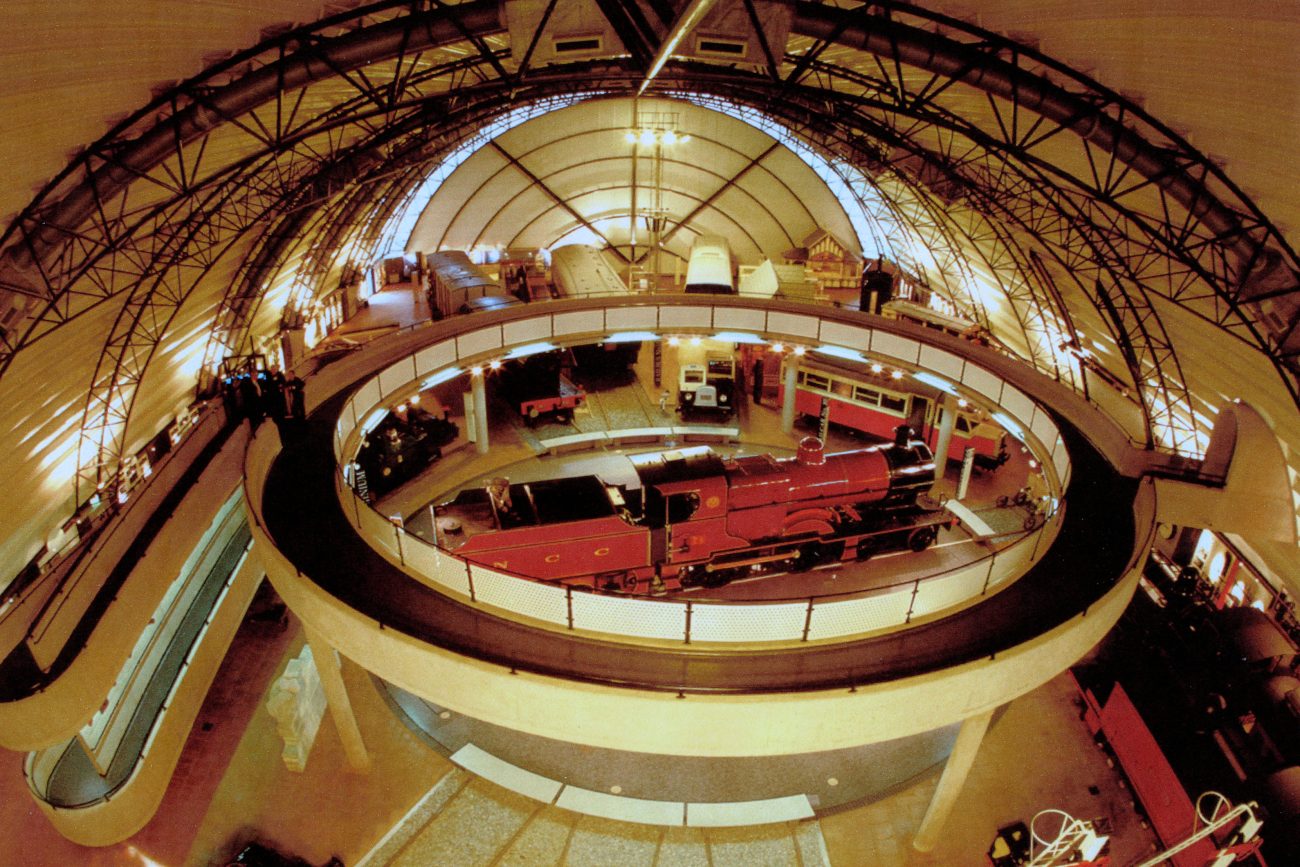KEY PERSONNEL:
PROJECT CHALLENGES:
Levels to facilitate integration of gallery turntable tracks with Belfast-Bangor railway line
AWARDS:
RIBA Architecture Award, 1993
Structural Steel Design Award (commendation), 1993
Purpose-built museum gallery with turntable and engine-shed roof
The reception building incorporates a 40-seater audio-visual studio situated on high ground. The turntable dictated the level for the gallery, as a connection was required to integrate the museum track with the existing Belfast-Bangor railway line. A glazed bridge linking the reception to the Gallery was therefore at a height of some 4.5m above the gallery floor level. The barrel-vaulted shape of the gallery incorporated the use of expressed curved tubular spaceframes. Gable bracing integrated with the horizontal tie trusses to provide longitudinal stability as well as support to the gable sheeting rails. Their design evolved from merged architectural and structural ideas referencing the Victorian stations of Manchester and St Pancras.
Reinforced concrete buttresses along either side of the gallery generally disposed of the arch thrust forces from the roof. This was complicated along one side where the buttresses had to be integrated with the plantroom, and load-paths determined additional cross-walls within the plantroom ‘box’ structure. The design of the buttresses also allowed air ducts to pass through then directly into the space frame trusses which support the flexible ducts, keeping the gallery space free of obtrusive structures as much as possible.

