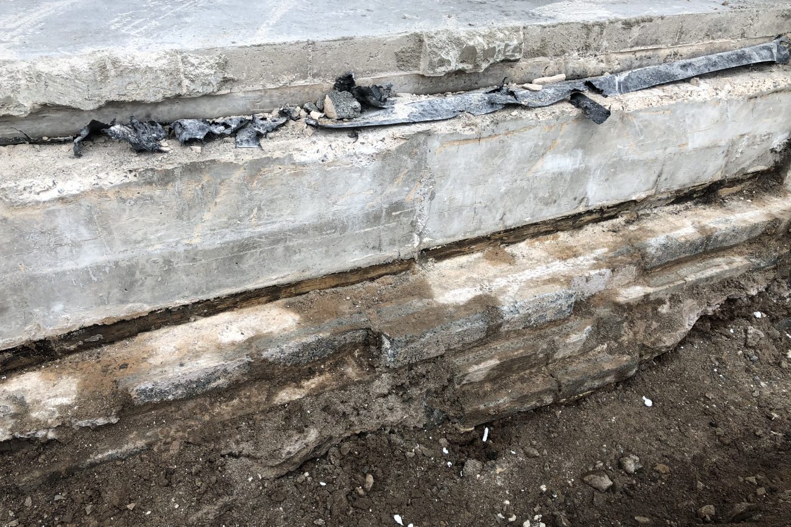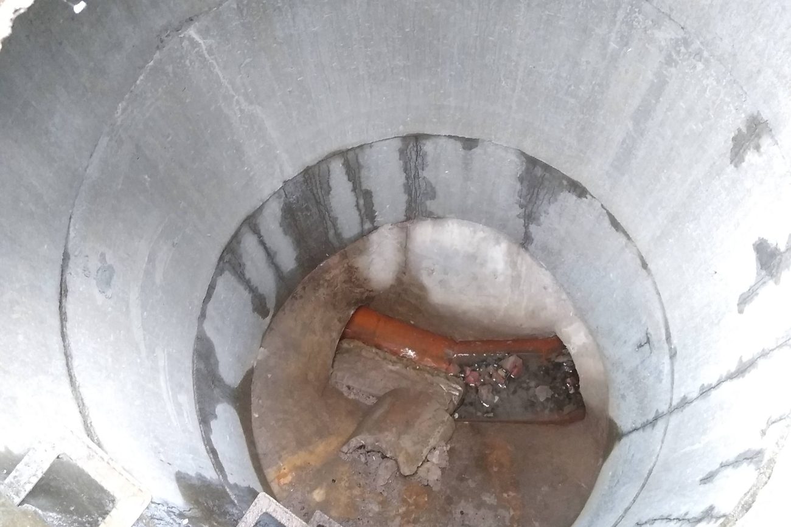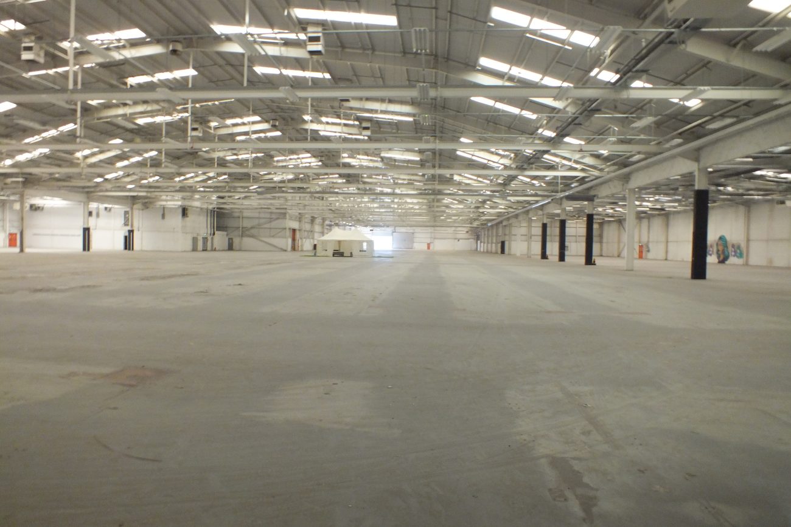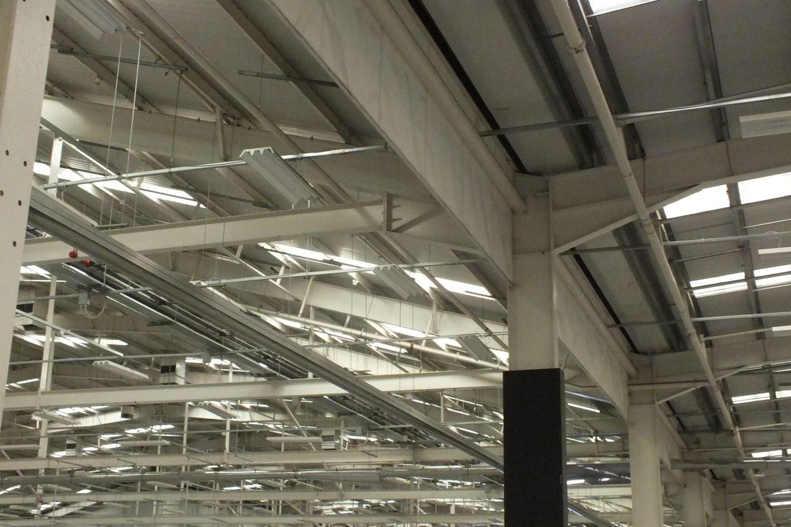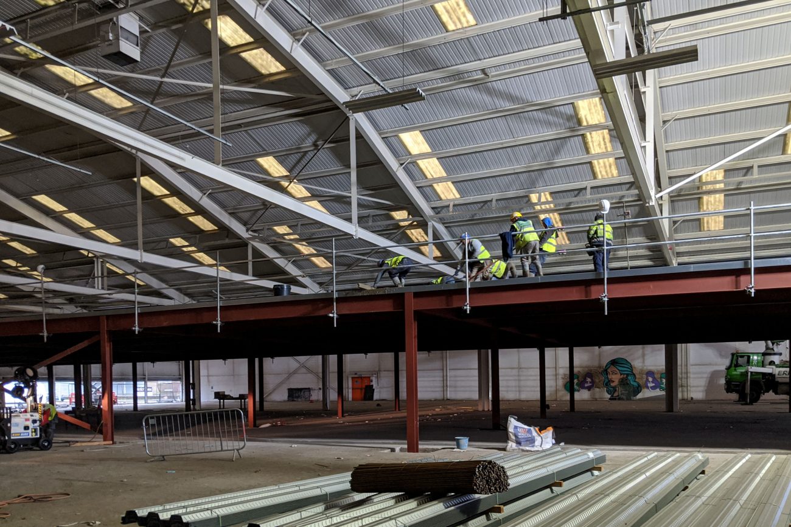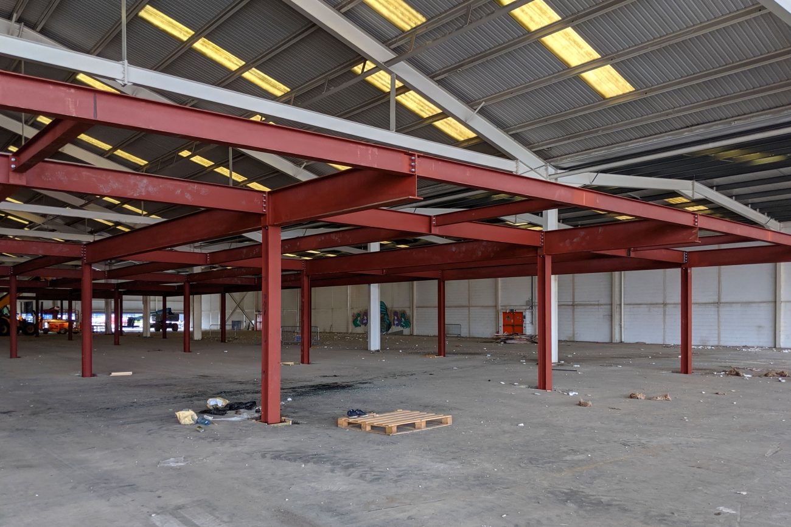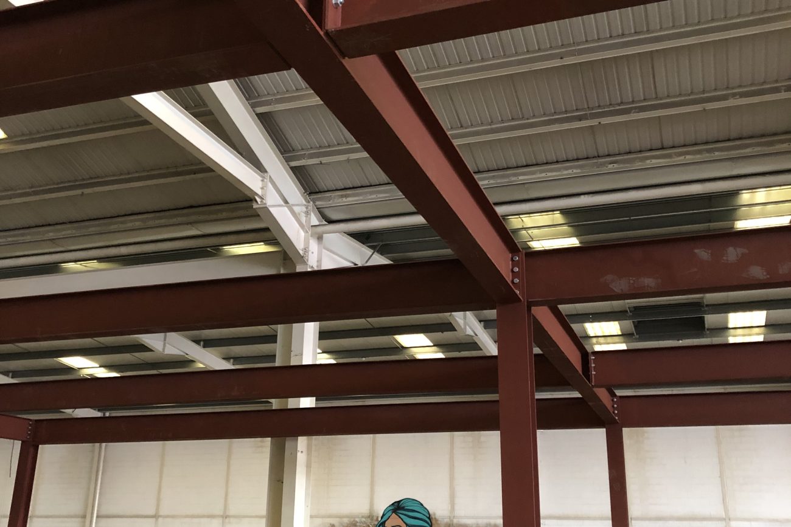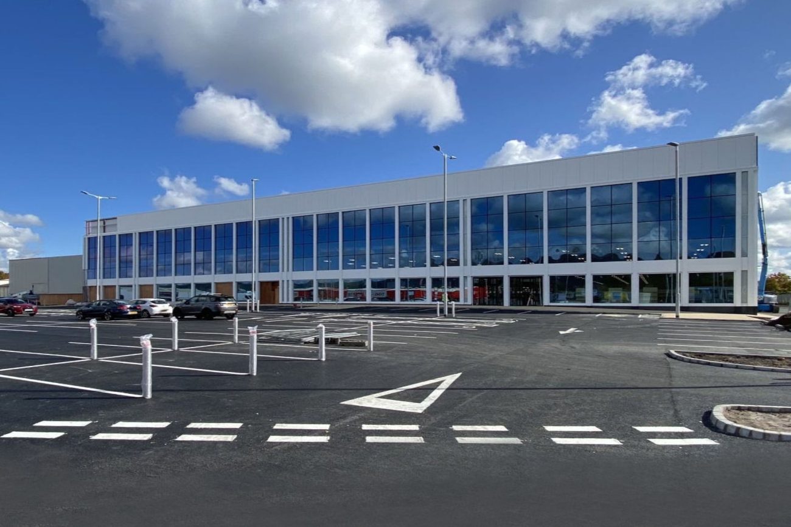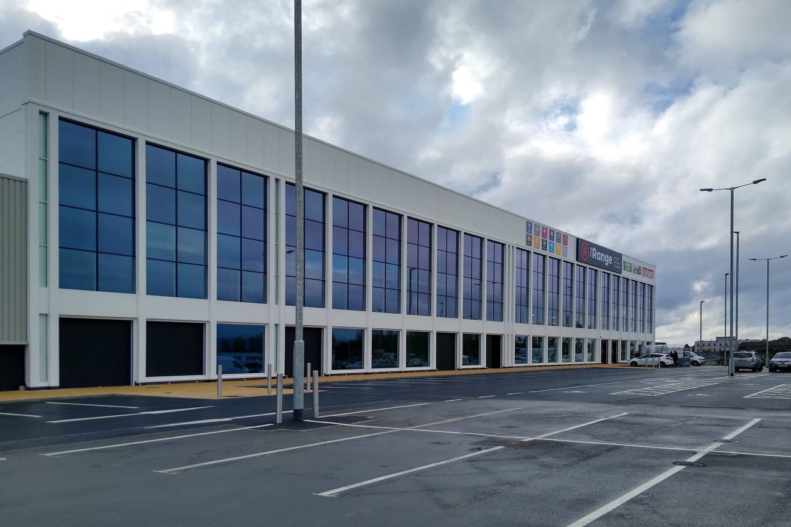KEY PERSONNEL:
PROJECT CHALLENGES:
Maximising head height on mezzanine floor; additional loading on structure and potential loading of snow on new parapet
Development of former shop and warehouse
Sub-division of former B&Q warehouse; construction of mezzanine floor; vertical extension; recladding of front façade; strengthening of structure for raised parapet. The 3,600m² mezzanine floor was constructed in a steel frame with concrete topped metal deck flooring. To ensure head heights could be achieved at ground floor, new columns were provided on a relatively tight grid which avoided requirement for deep structural beams. The steel frame is founded on bottom-driven steel-cased, concrete filled mini-piles, utilised due to limited working room within the existing building. Saw-cut pockets were formed through the existing ground bearing slab to enable piling works and installation of the new reinforced concrete pile cap foundations. The existing façade consists of a low-level cavity masonry wall with vertically spanning cladding at high-level. The existing envelope to the main road-side elevation, along with two bays of return, were demolished and replaced with new curtain walling with integrated sliding doors. A new parapet was formed to enhance the elevations and provide high level signage, whilst also obscuring the existing faceted tied portal frames that formed the roof. Alterations to the front façade subjected the existing structure to increased wind loading (due to the increased elevation height) and snow loading (due to the increased risk of snow drift behind the 3m high parapet). The existing structural frame was surveyed, and back-analysis confirmed that a series of structural strengthening works were required to increase the capacity of the existing steelwork.
A CTTV survey was carried out on the existing drainage network, identifying a suitable network connection within the site boundary. A new run of drainage was chased through existing ground bearing slab to collect pop-ups from a new kitchen and toilet block located near the middle of the existing building footprint.

