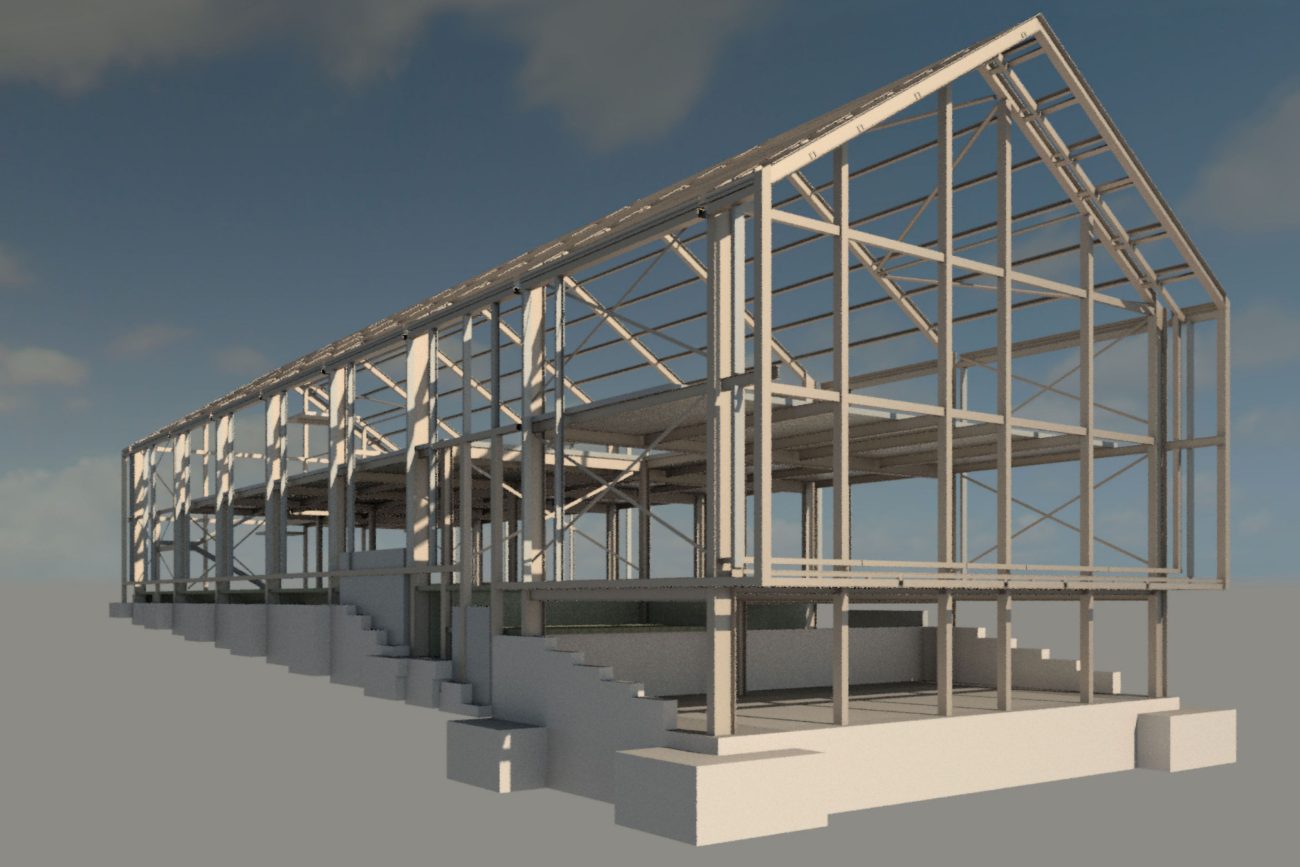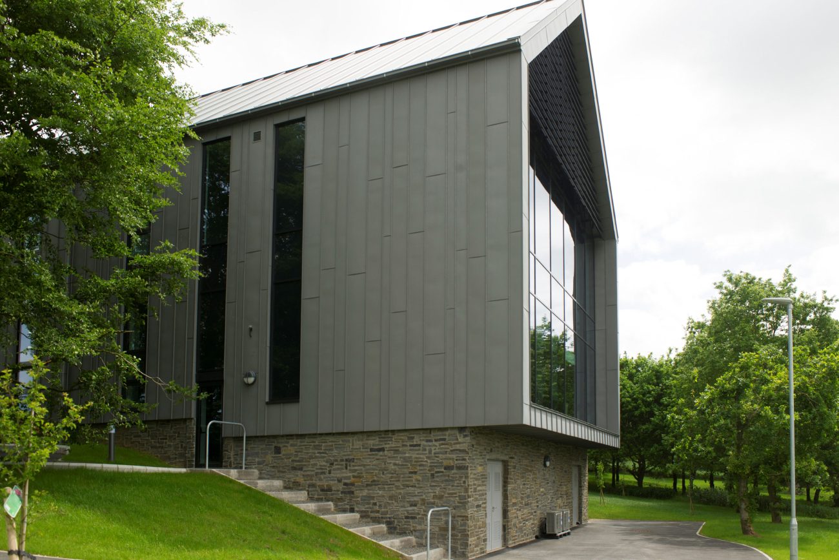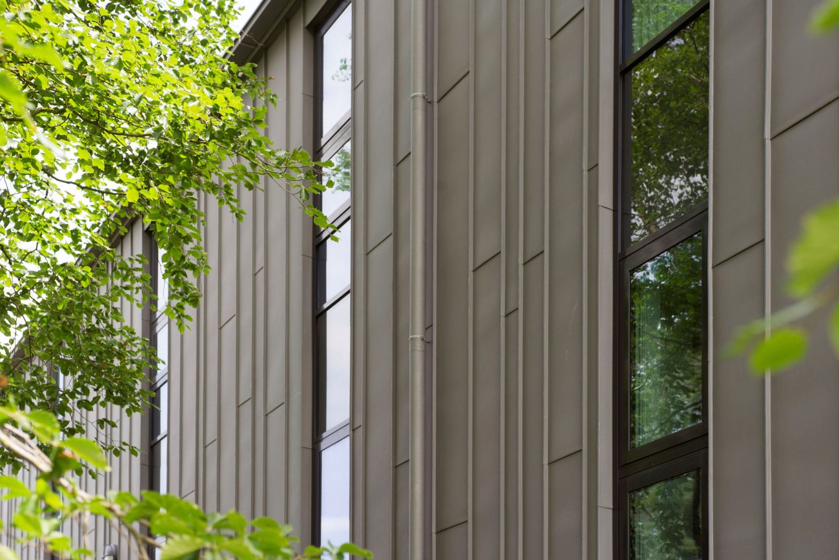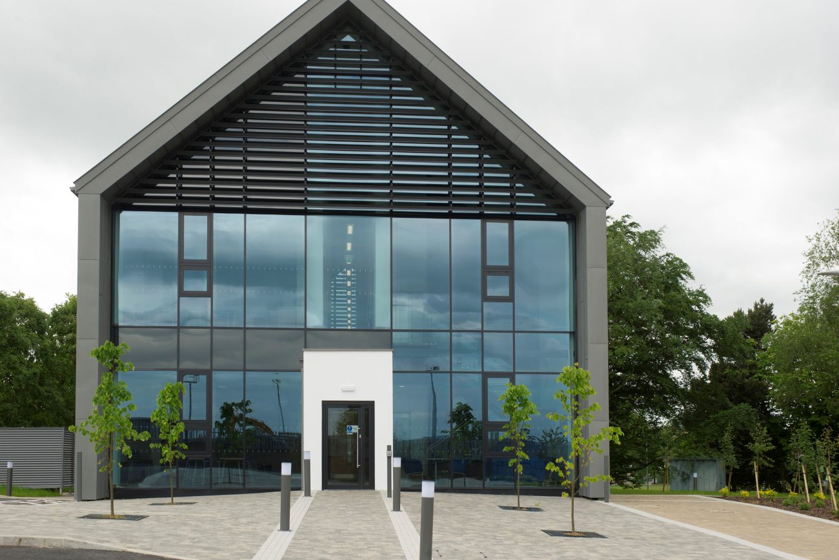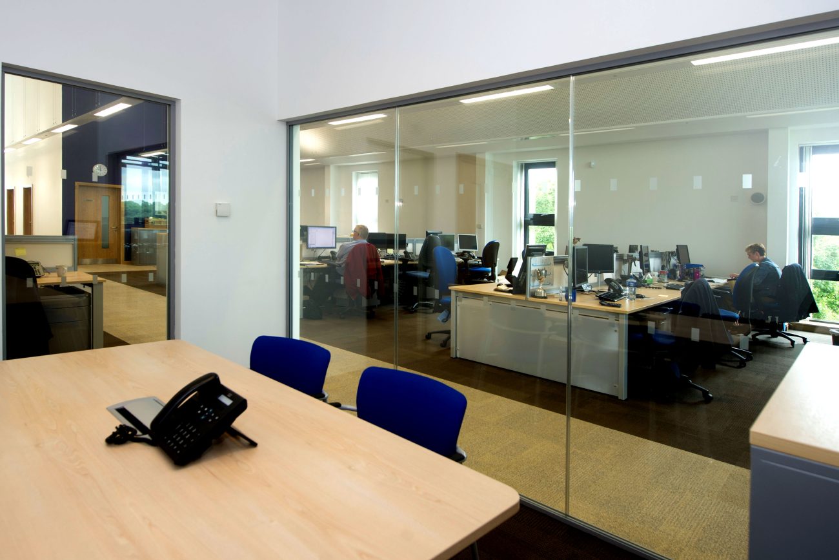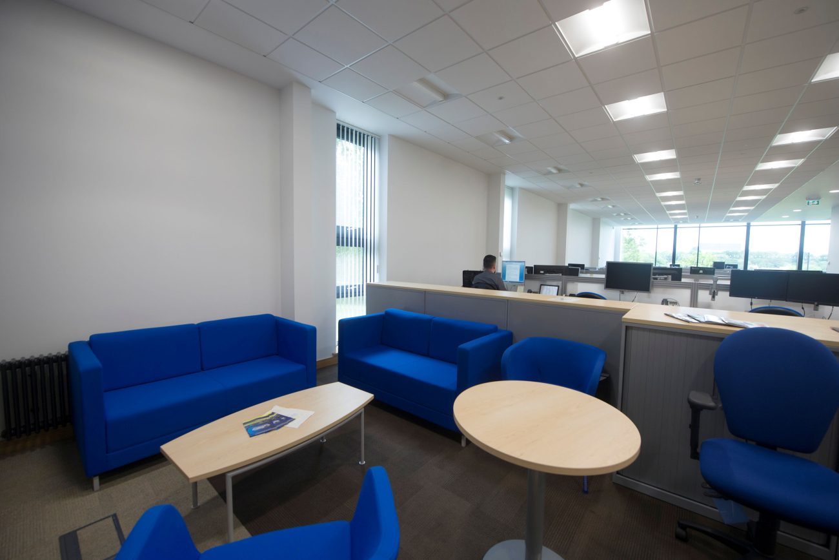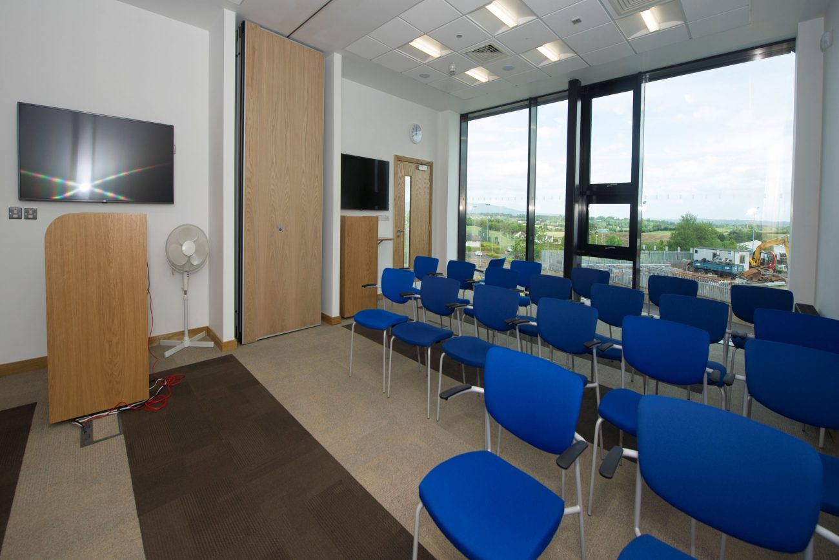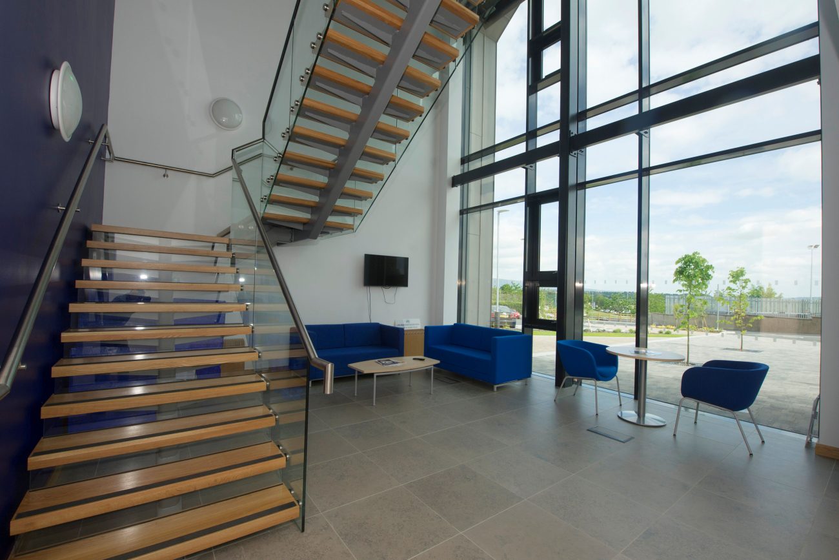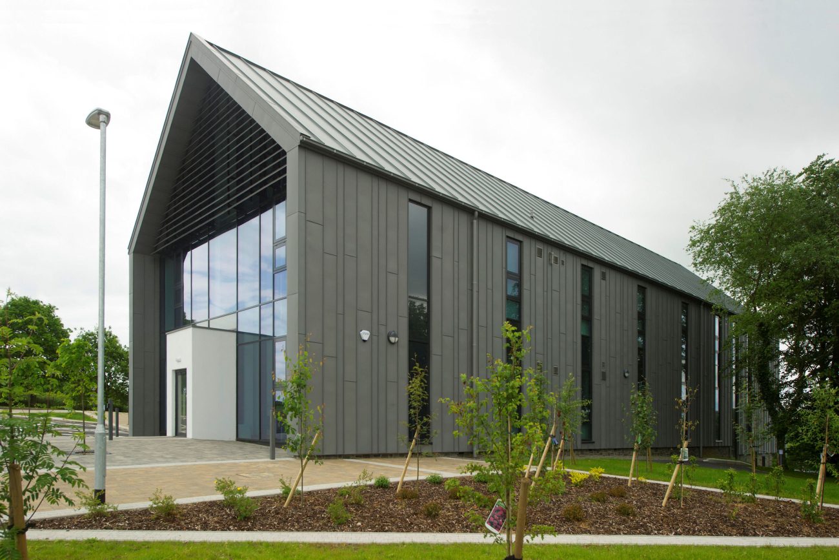KEY PERSONNEL:
PROJECT CHALLENGES:
Variable and steeply sloping ground
AWARDS:
Shortlisted for the Construction Excellence Awards (Commercial Construction Award), 2017
A new two-storey office block with partial basement on a steeply sloping site at Loughry, Cookstown
The building is steel-framed with a portalised roof structure, pitched at 45°.
Due to variable and sloping ground conditions, a partial reinforced concrete retaining wall was established around three sides (of the basement); foundations are pad-and-strip on trench-fill concrete due to weak subsoils; and the ground floor slab is of suspended precast concrete.
At first-floor level, the slab is composite metal deck on primary and secondary beams.
The side walls and roof finishes are horizontally-spanning composite panels fixed to secondary steelwork, with full-height glazed panels occurring every five metres. The gables are fully glazed and supported off a steel box section frame. The side walls and roof overhung the main frame at each gable by approximately 1500mm.
A steel-framed feature staircase was designed in the entrance lobby and tied into the main frame with no visible columns.
External site works included the construction of a new carpark, new pathways around the building and associated drainage.
The project was constructed to obtain a BREEAM Excellent standard. A full BIM model was produced and coordinated between the architect, structural engineer and M&E Engineers.

