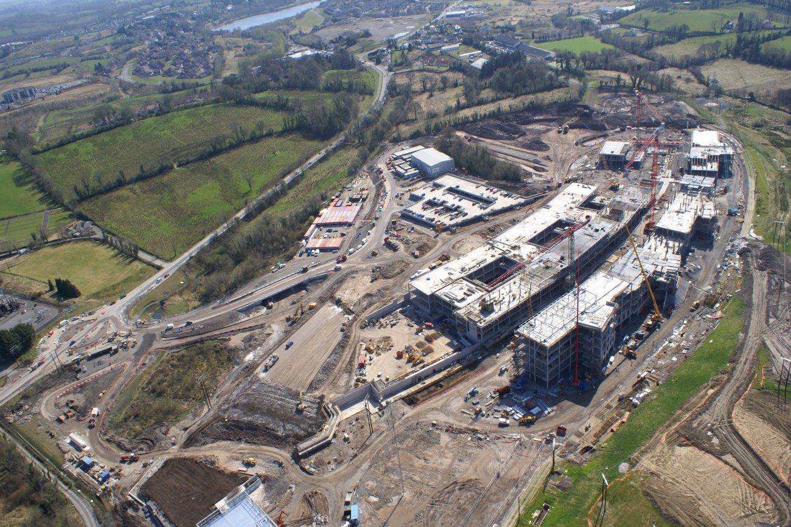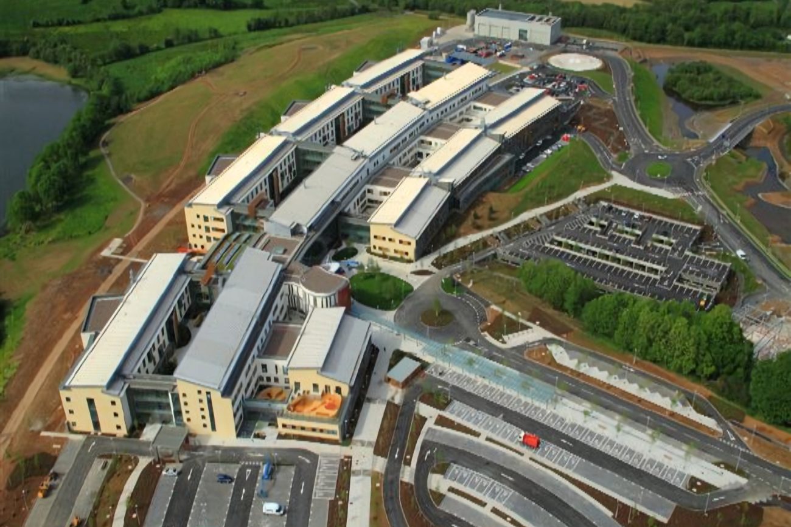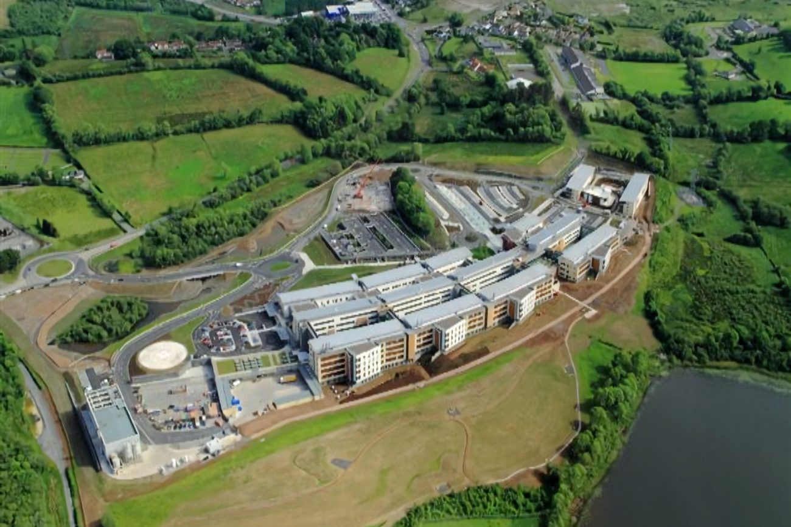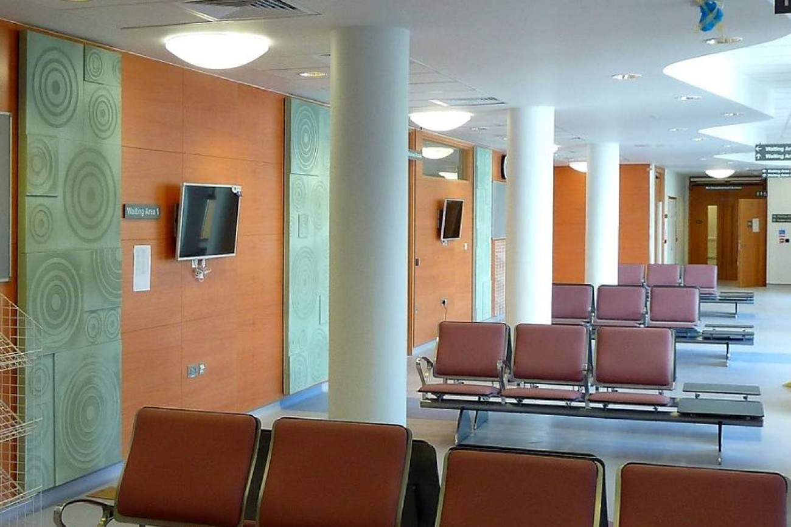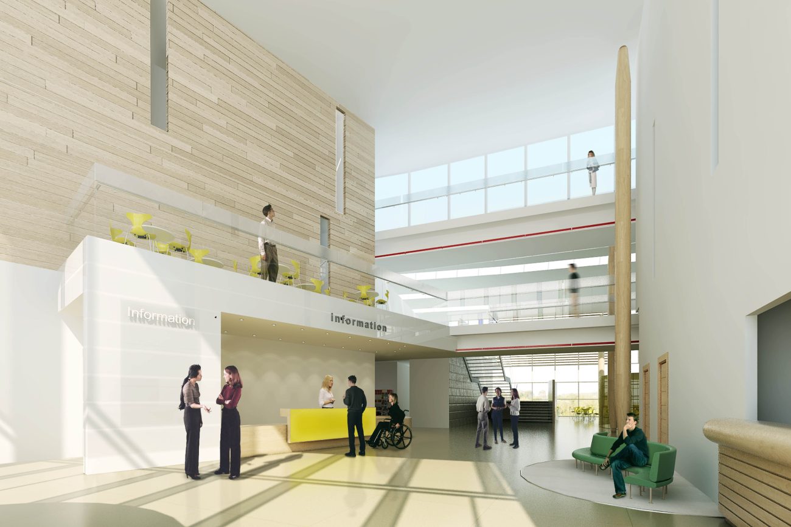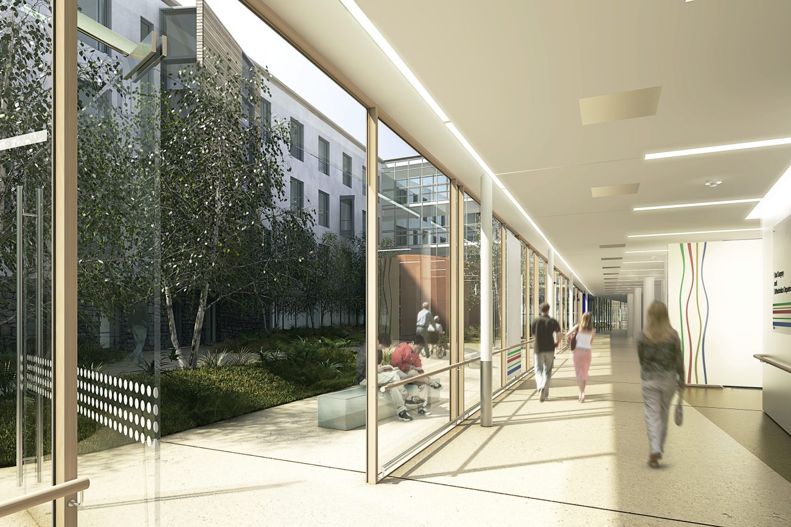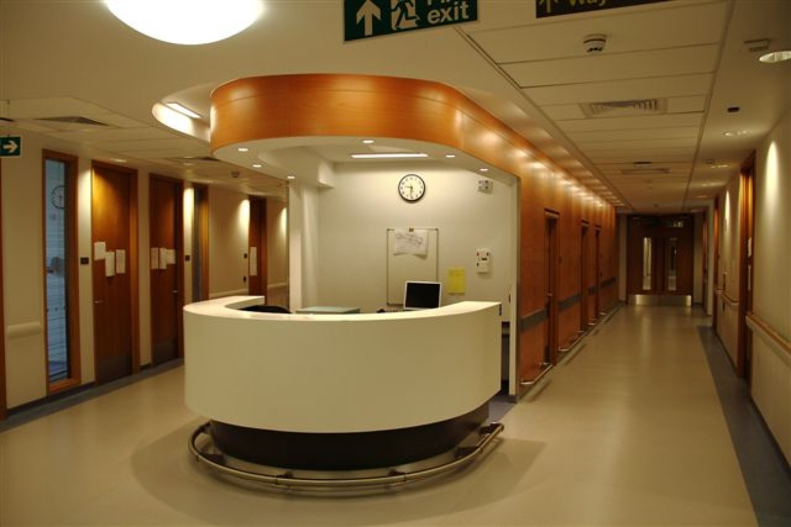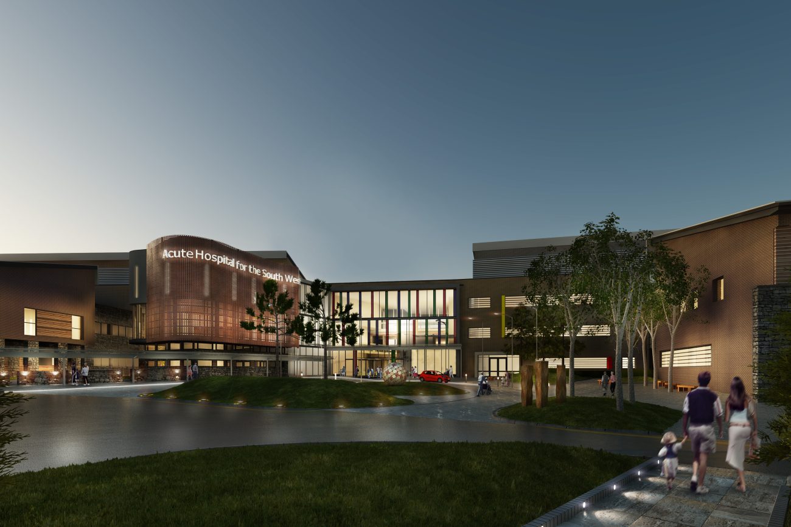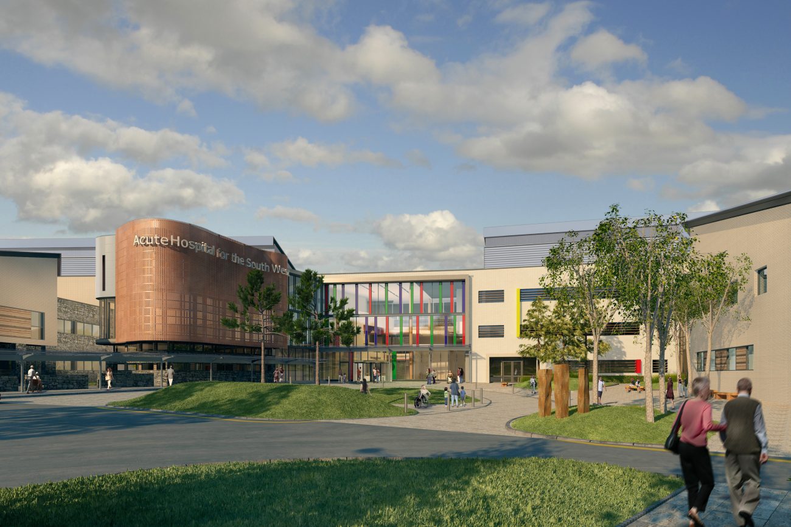KEY PERSONNEL:
PROJECT CHALLENGES:
Collaborative working within an extensive multi-disciplinary team; design and construction to high standards required for a medical facility
New-build, acute hospital constructed on a green field site with ward blocks, theatres, key workers’ accommodation, energy centre, multi-storey car park
The main 62,000m² hospital comprises three blocks over four levels with facilities. It was designed as a centre for the full range of health treatments, including A&E, ICU and paediatric care. It offers five operating theatres, pathology laboratories, wards for 300 beds, plus associated offices for administration, etc.
The building was designed as a concrete frame linked by internal glazed atria over each levels.
The 4,000m² of key workers accommodation comprises two three-storey blocks and a four-storey block, all designed on a load-bearing masonry frame with pre-cast concrete flooring and lightweight steel framed roof. The scheme included ground reclamation, associated external works, car parking, etc.
The Energy Centre comprises a braced steel frame, generally single-storey, but partly with intermediate floors, housing numerous boilers, turbines, storage tanks and associated plant.
The site is on a steep drumlin surrounded by weak ground that required a foundation of 3,500 piles to support the buildings and infrastructure.

