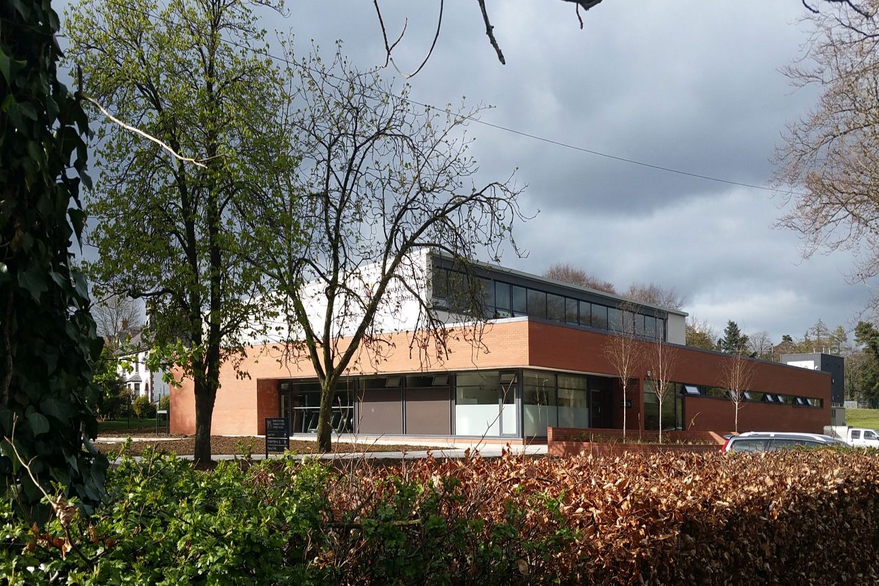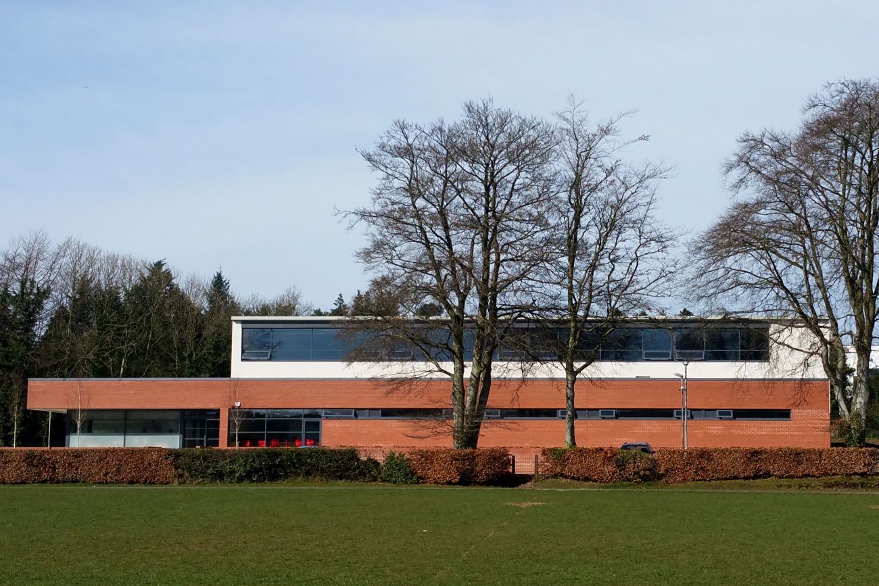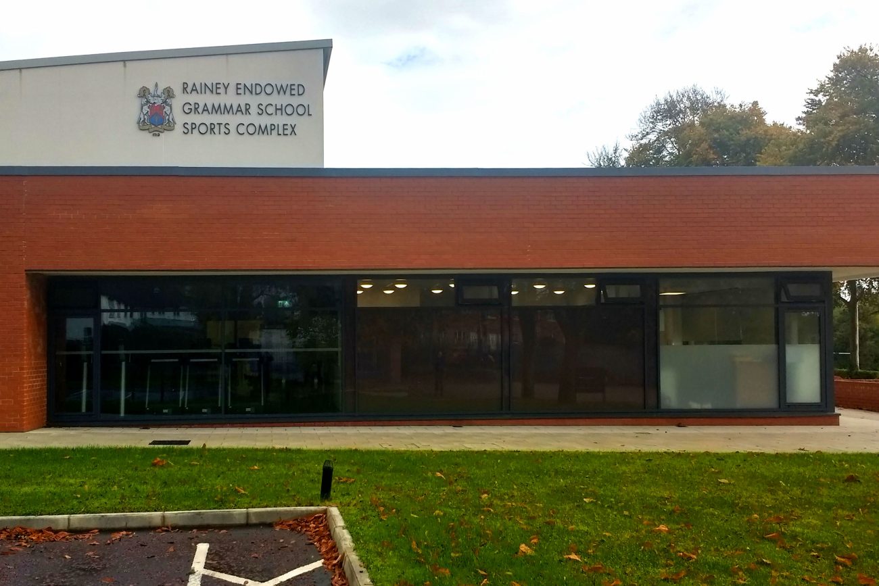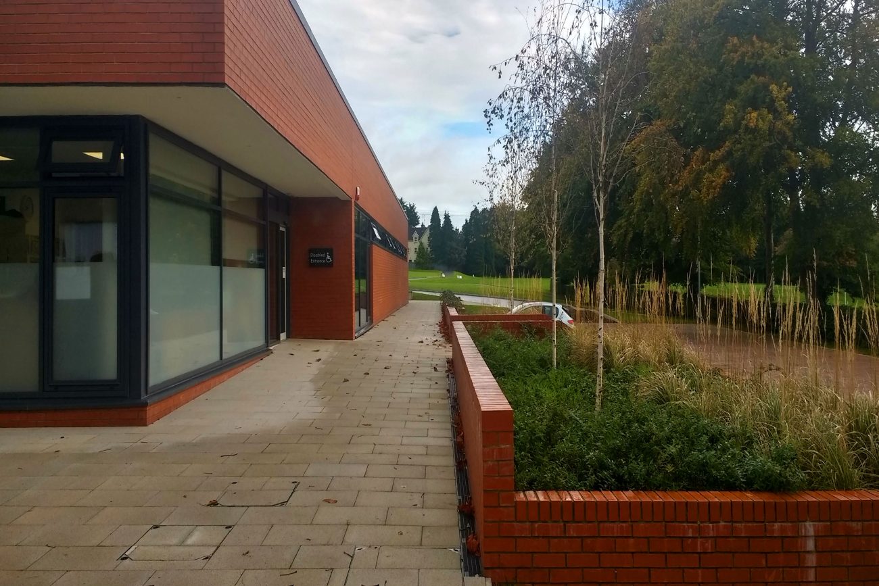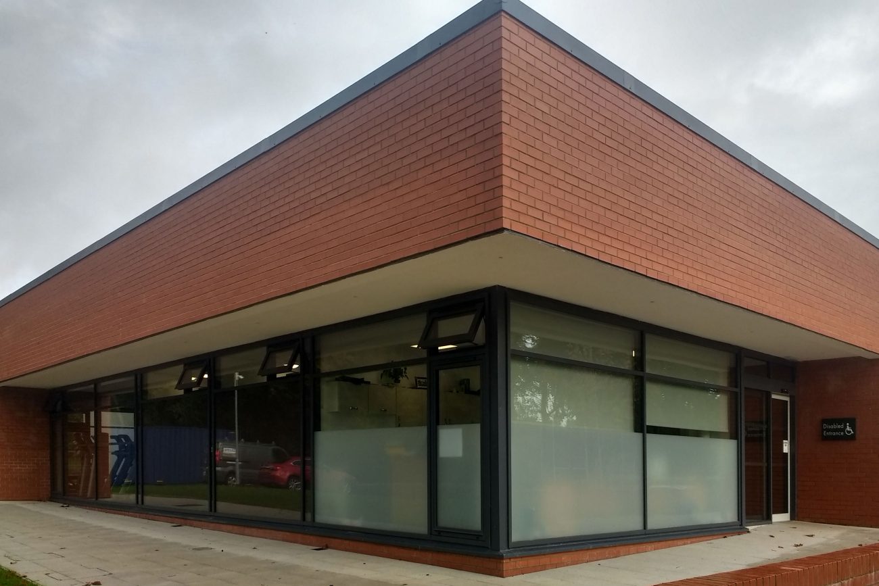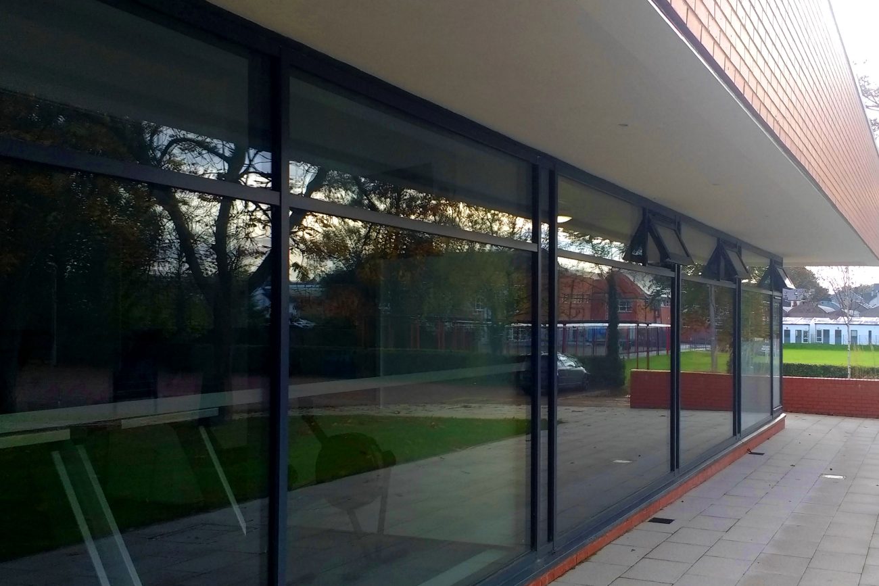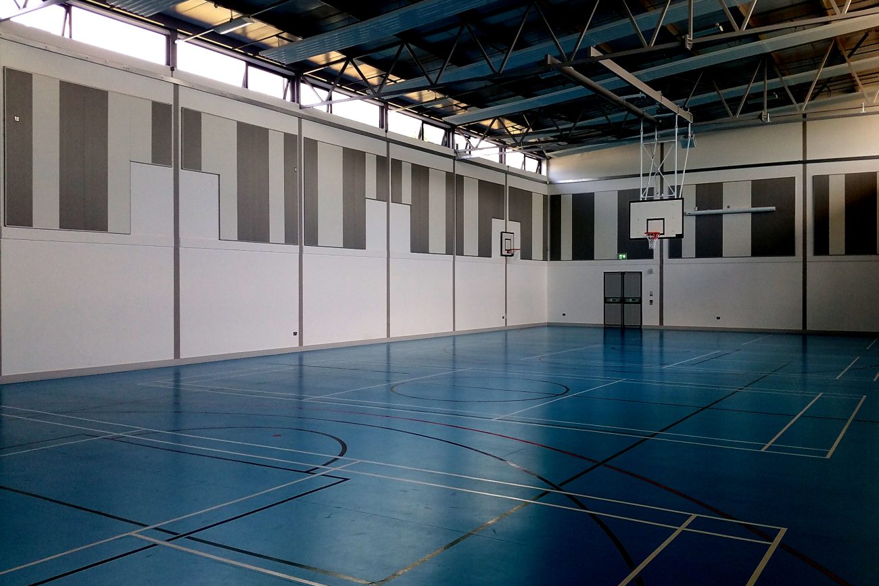KEY PERSONNEL:
PROJECT CHALLENGES:
Sightlines and noise levels within the community; integration of drainage with local network
School sports hall with wrap-around gym, fitness suite, teaching spaces, offices, stores, changing area, toilets
Following negotiations with a neighbouring landowner, the position of the sports complex was relocated to address sightlines and issues of noise.
Strip and pad foundations were chosen as the ground was good.
The sports hall is built on a steel frame with masonry infill. It is a single-storey, stand-alone structure designed on a concrete frame with brick cladding. The roof is supported on open trusses with exposed services. The roof over all other accommodation is at a lower level and created from a flat concrete slab. This cantilevered element facilitates the architect’s vision of an overhang at the entrance, which provides shelter and aesthetic appeal. The structure supports clear-span glazing for teaching spaces, gymnasium and overhang.
A Pre-Development Enquiry confirmed approval of drainage connection to the local storm and foul sewers. During construction these were completed without interruption to local services. The storm drain was fitted with petrol interceptor to reduce the risk of pollution.
Our civil engineers designed associated paths and car parking.

