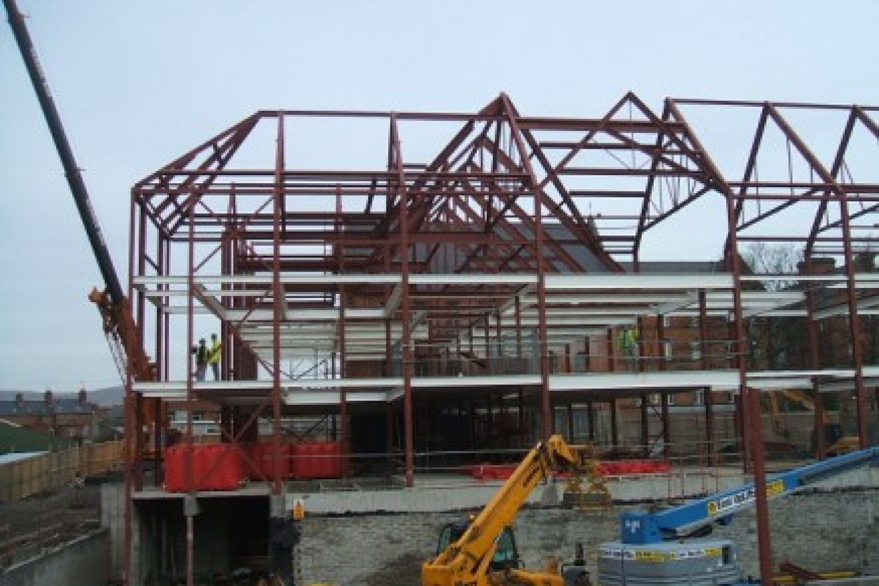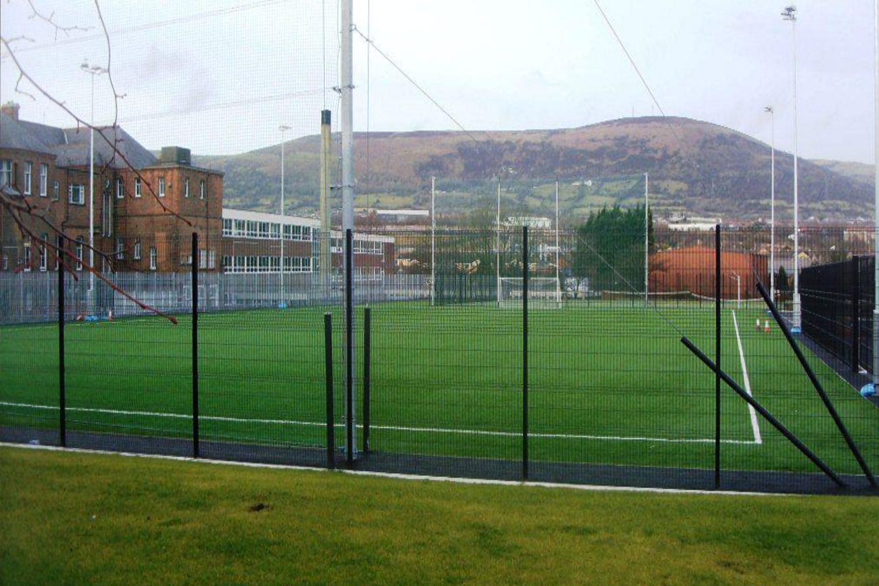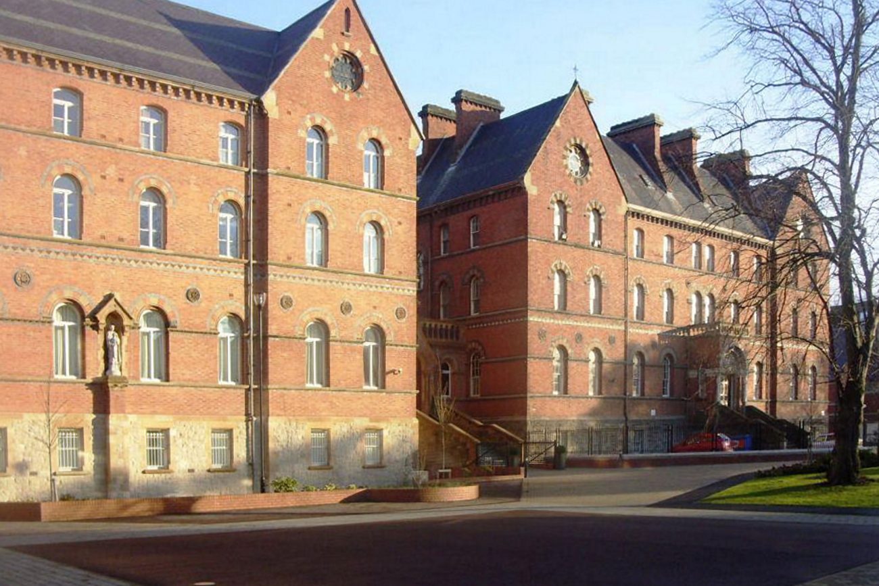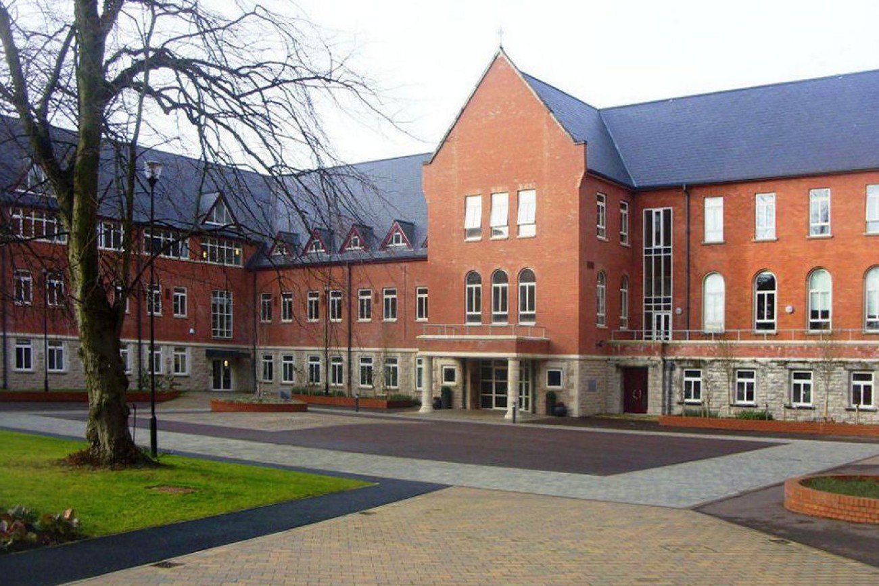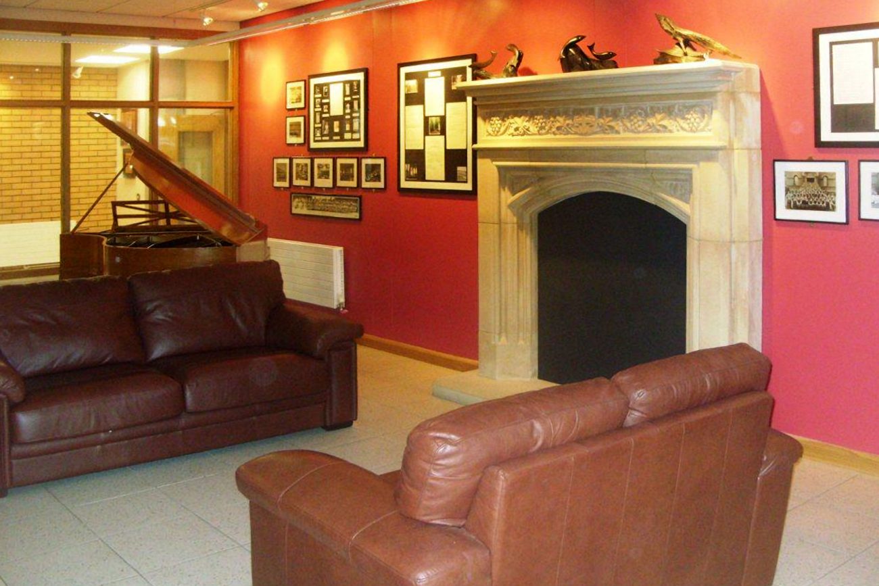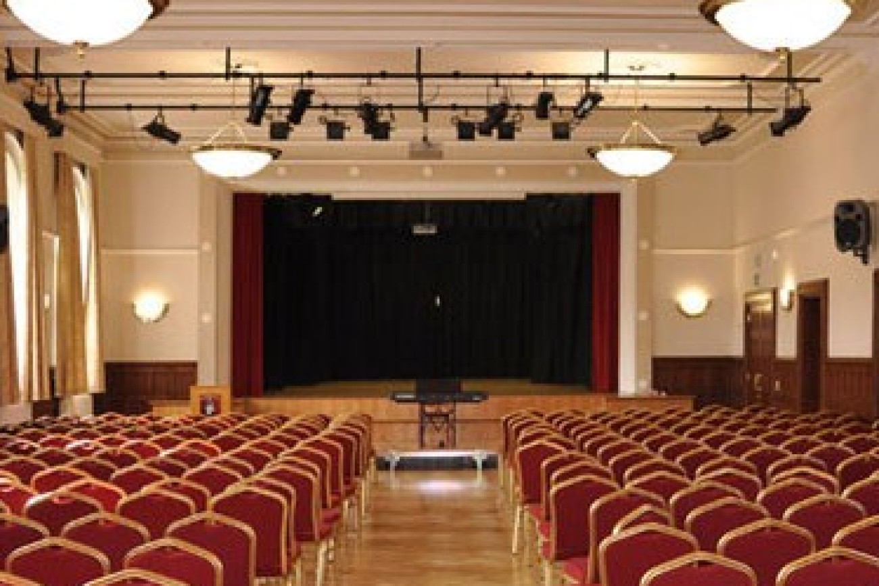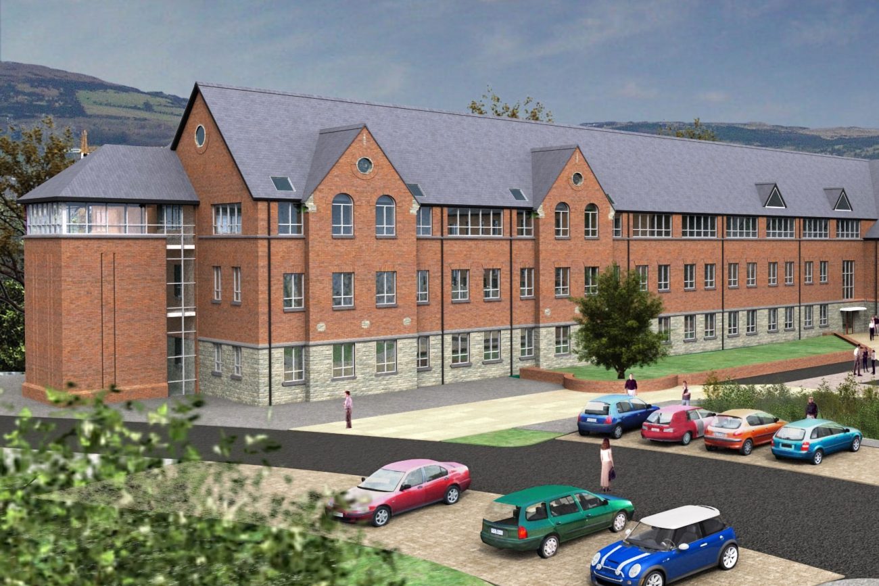KEY PERSONNEL:
PROJECT CHALLENGES:
Safe, efficient continuity of operational school throughout the works; budget and timescale
3-storey extension, with fenestration and stonework sympathetic to B+ listed school buildings
A number of additional single and two-storey steel-framed buildings were constructed around the existing main 4 storey building to cater for craft, design and technology, music, dining area, gymnasium, fitness suite and purpose-built sports hall with associated changing facilities.
The superstructure of the sports hall and the minor sports hall buildings are portalised frame with single storey lean to frames for all the associated changing and shower facilities.
Extensive renovation and refurbishment work was made on the Grade B+ listed St Margaret’s Study Hall’ blocks. Our involvement included structural reports on existing buildings, recommendations for repairs, replacement and renovation of the existing structural fabric in time with the proposed architectural plans. As with all listed building projects several items arose on site that were unexpected, and TAYLOR+BOYD acted quickly to resolve issues and to keep the contractor on the construction program.
The project was phased to allow the school to remain fully operational throughout the works.

