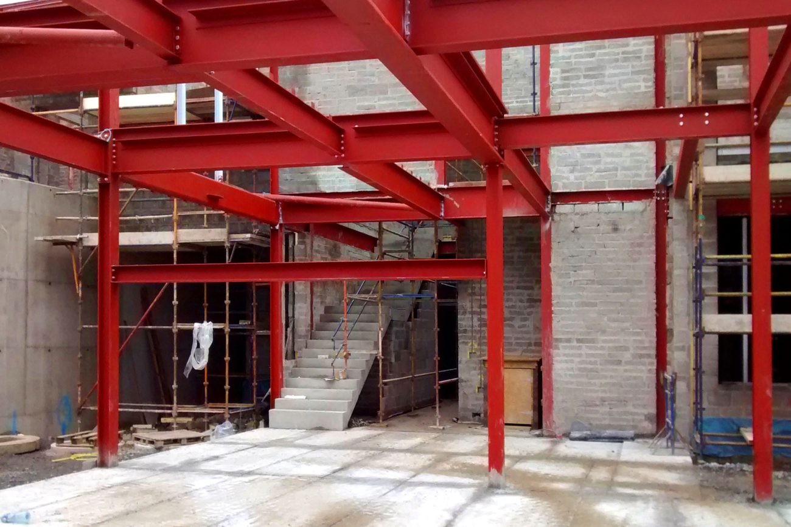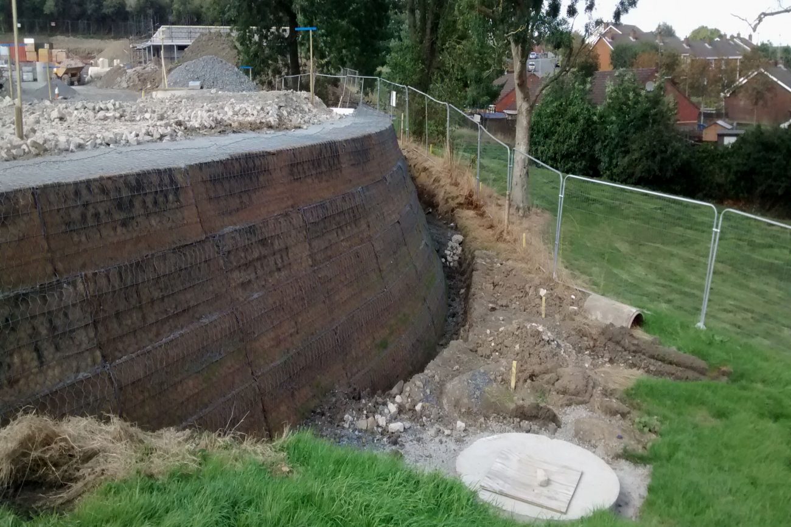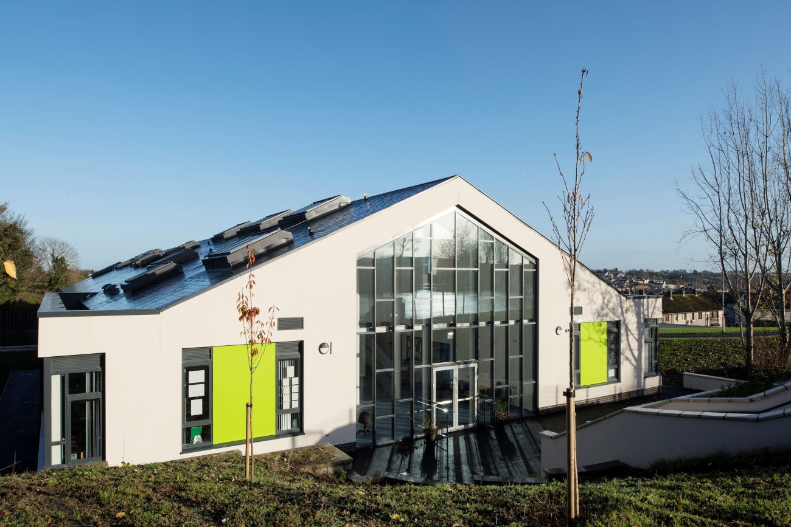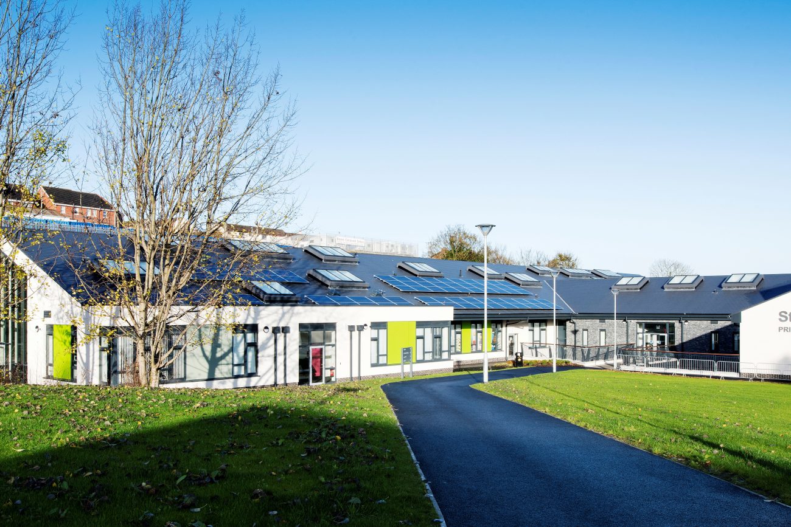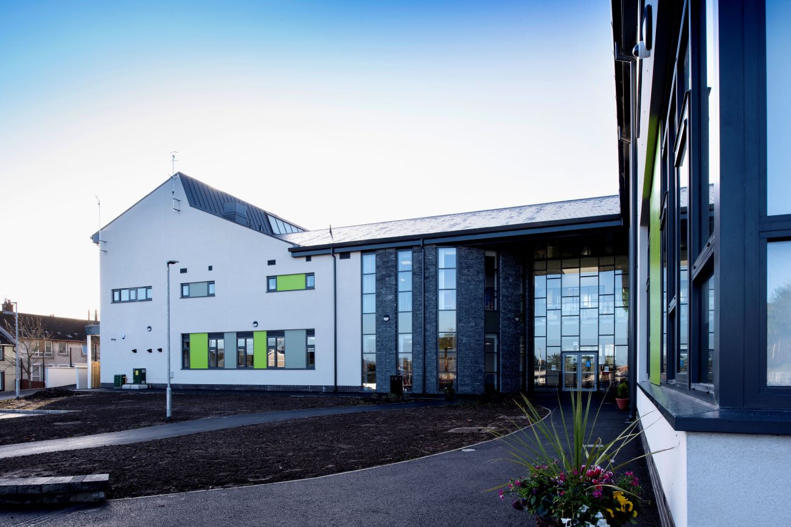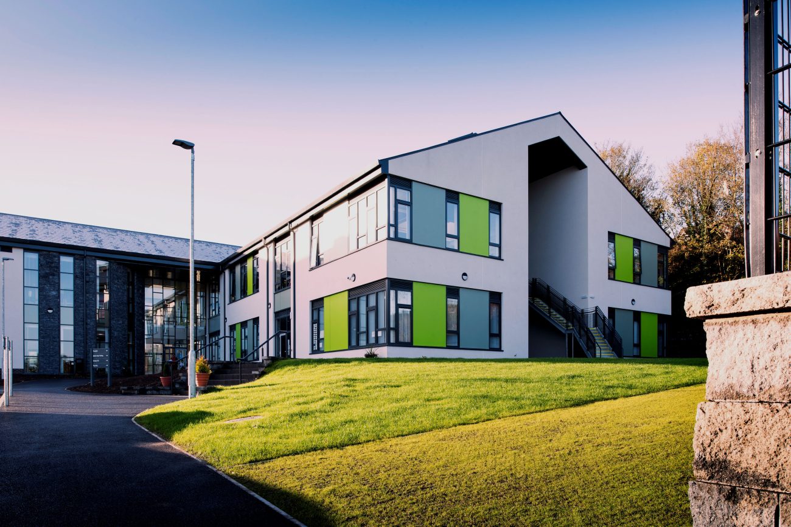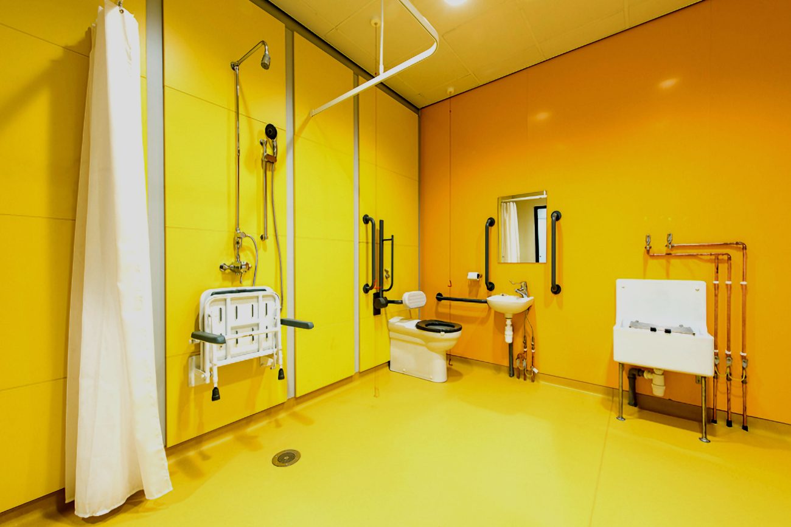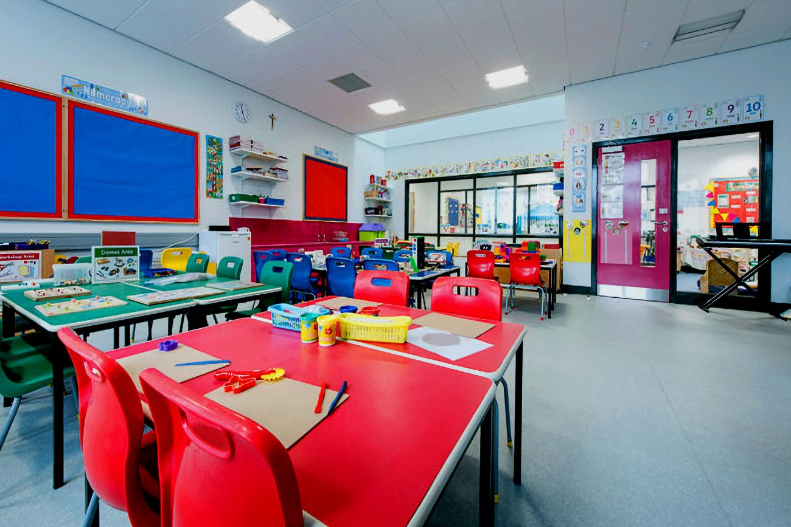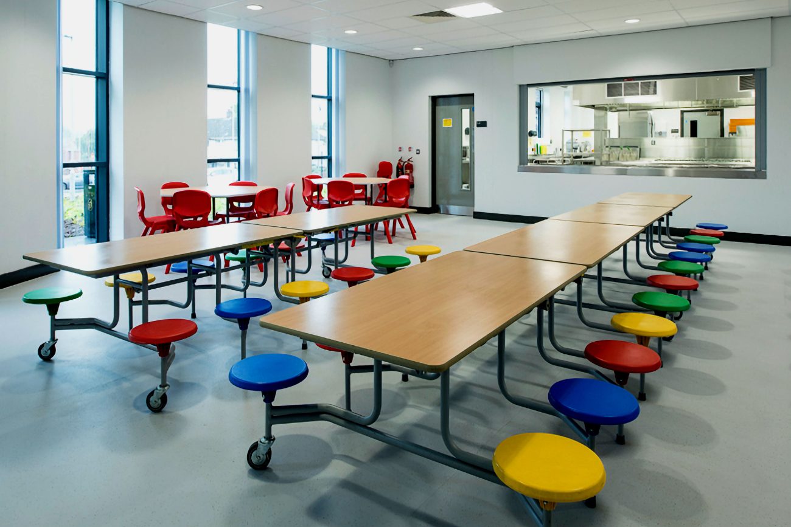KEY PERSONNEL:
PROJECT CHALLENGES:
Steeply sloping land; relatively high rock levels; access through a residential area
AWARDS:
Specify Education Infrastructure Award (finalist), 2018
New 14-class primary school with complementary nursery school
The site presented three major challenges. It is accessed through a residential area; land slopes steeply; rock levels are relatively high. By carrying out value engineering exercises, we designed site levels to minimise rock excavation. Two lines of dry-stack masonry retaining walls were constructed up to 3m high and 100m long, with geogrid tails locking into granular backfill. These negated the slow, costly excavation of rock for a level playground/carpark terrace at one side, and they support an embanked road at a boundary that falls away sharply.
Bearing on pad-and-strip foundations, the 2-storey structure is steel frame with cold-formed purlins, insulated slate roof and blockwork infill. Floors consist of precast concrete hollowcore units. Retaining walls facing classrooms are tanked for future infill extensions to the building. Pre-cast concrete steps and a steel-framed link bridge give pedestrian access to an exterior amphitheatre and upper storey interior. External windows articulate curved, stone cladding tied back to blockwork on a support angle; a 2-storey atrium with glazed face and roof lights brighten social spaces. A lift complements pre-cast concrete stairs to a hygiene room and bases for children with ASD and MLD.
Drainage was tied into the existing system following repairs to a collapsed storm sewer. A Grasscrete link gives access to additional car parking on hard standing play areas for public events.
Prior to construction, the school population was decanted to St Patrick’s High School. TAYLOR+BOYD contributed design for contingency toilets, timber walkways to link “mobiles” and partitions from the host school.

