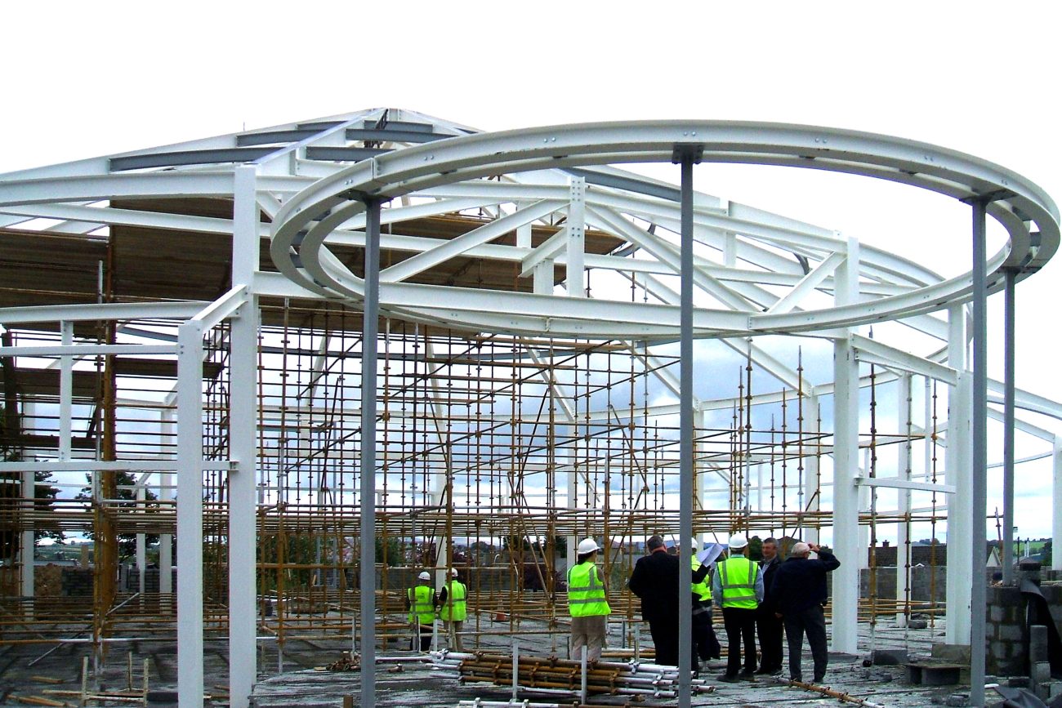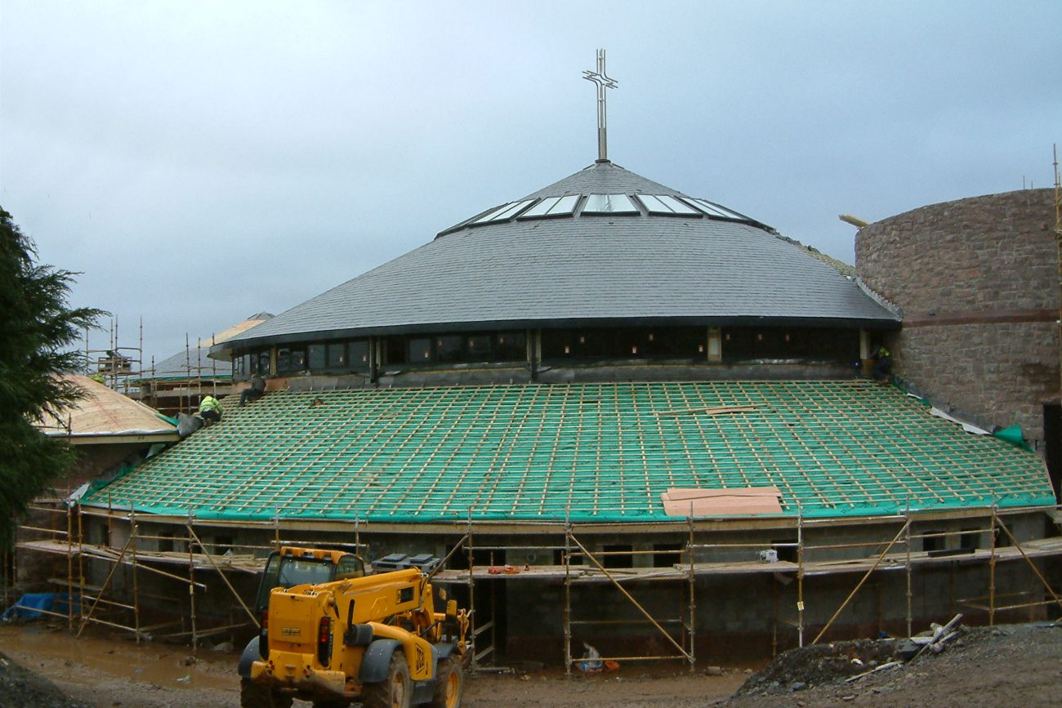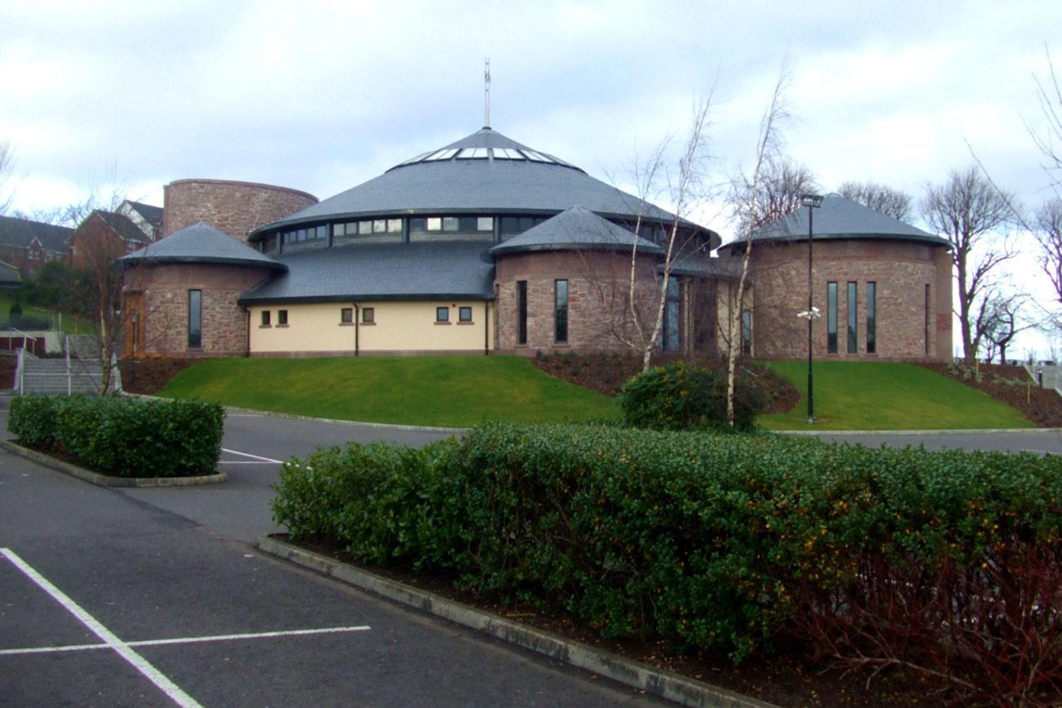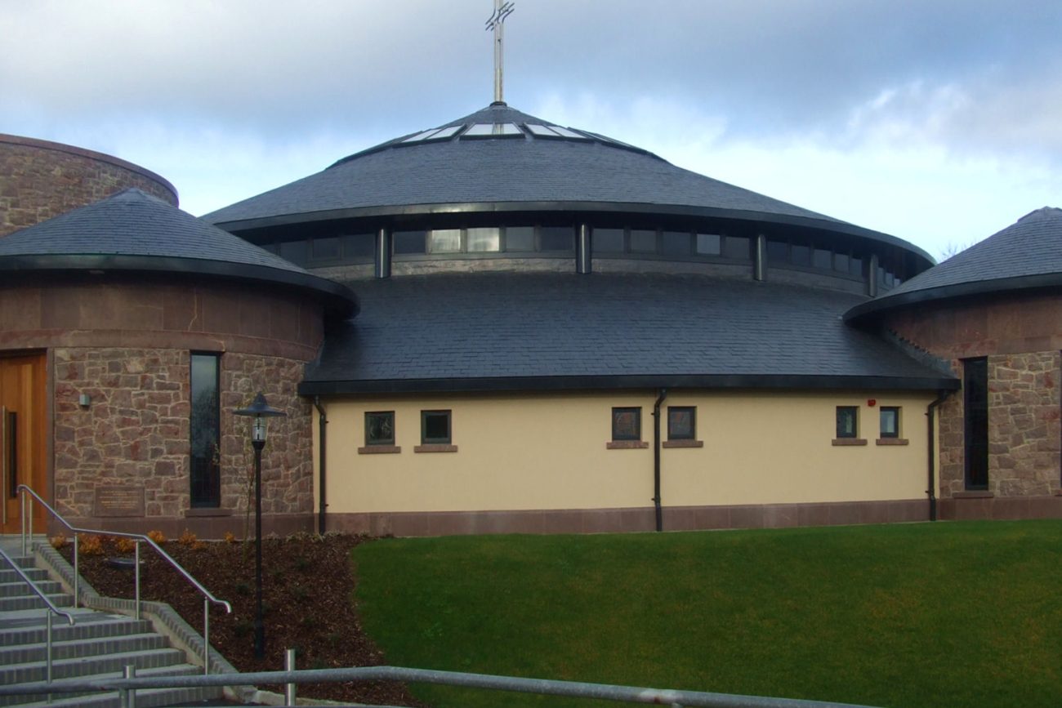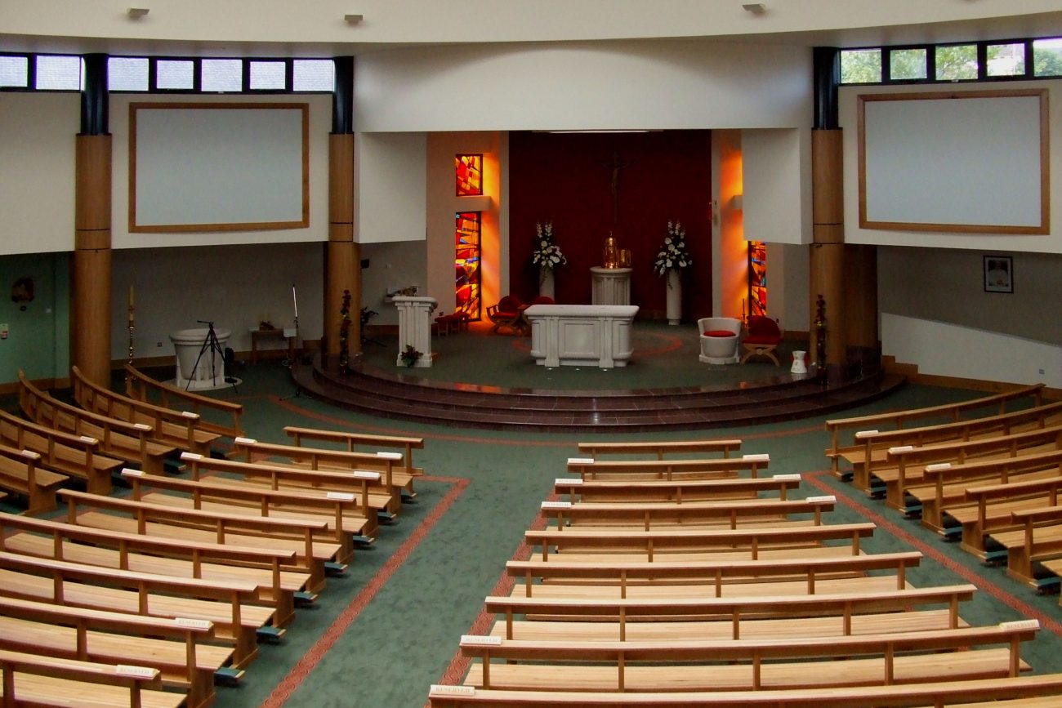KEY PERSONNEL:
PROJECT CHALLENGES:
Sloping site; the design of ring beams for conical roof structures
AWARDS:
IStructE Centenary Award: Community or Residential (shortlisted), 2008
New contemporary church
The building is circular in shape with five annexes housing the main entrance, a side-chapel, the Sanctuary and two side entrances. Cloistered walkways to the left and right facilitate access for the congregation, and the centre aisle leads directly to the Sanctuary. The Altar and all its furnishings are crafted from Portuguese marble and the central focus, The Tabernacle, is framed with stained glass. Natural light and ventilation is provided for the interior and one of the special architectural features is a “halo-effect” roof-light in the vaulted ceiling.
The building is a circular, portalised, steel-framed structure, which is held in tension by a curved ring beam at eaves level. Several steel trusses are used to support the main roof rafters where columns could not be placed as they would impair access to the main entrance and the view of the altar. The floor on this sloping site is a mix of ground bearing and pre-cast concrete units. Over the altar the ring beam carries 4-5m of parapet wall, spanning approximately 10m between masonry supports. To enable this, the ring beam is supported by 3 hangers from the roof truss.

