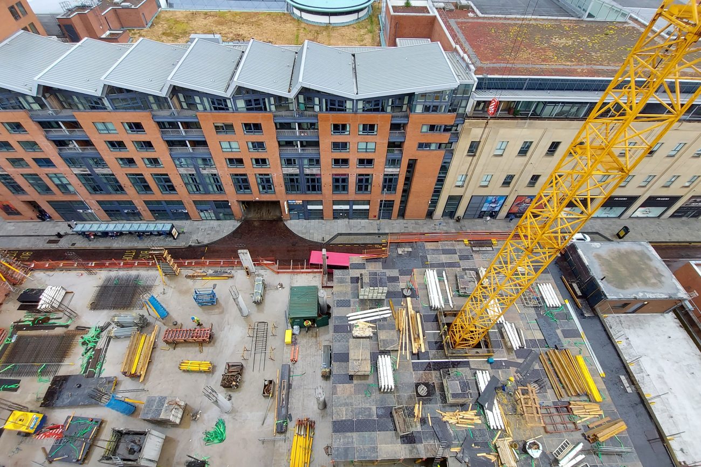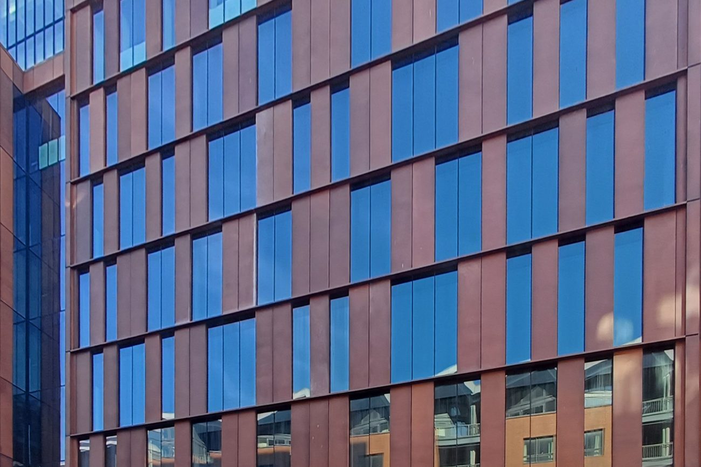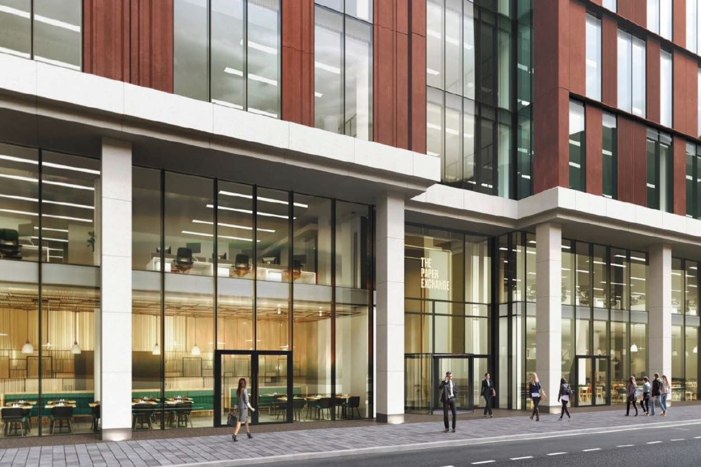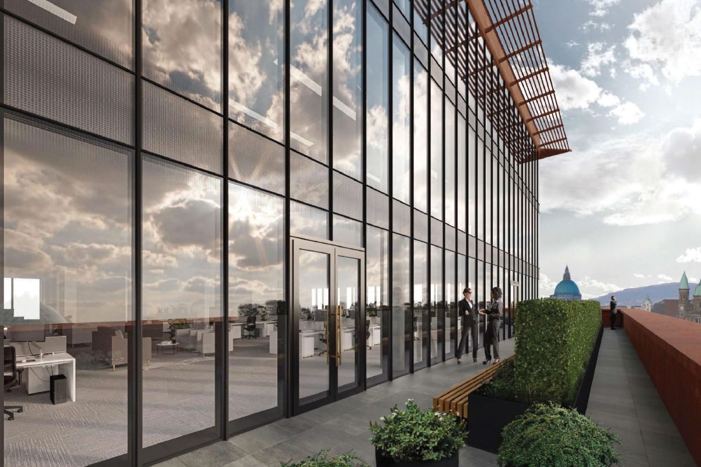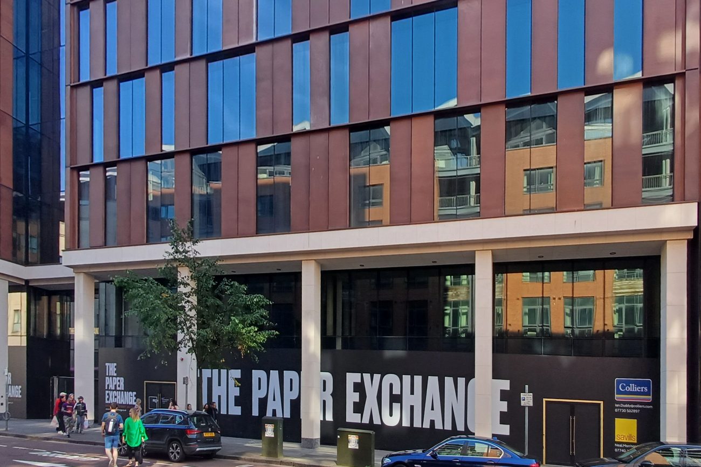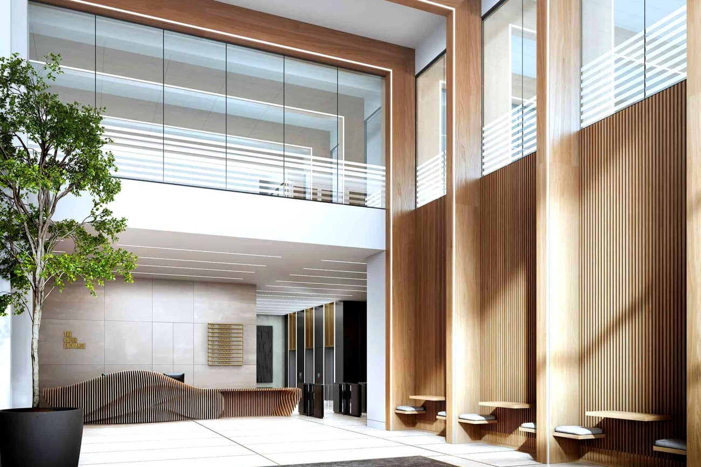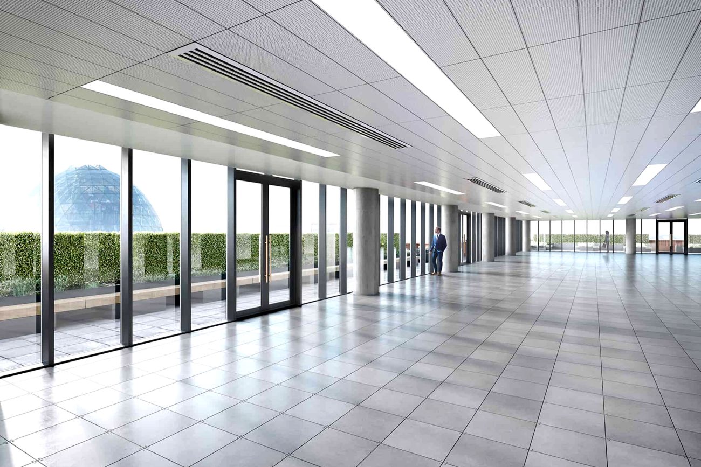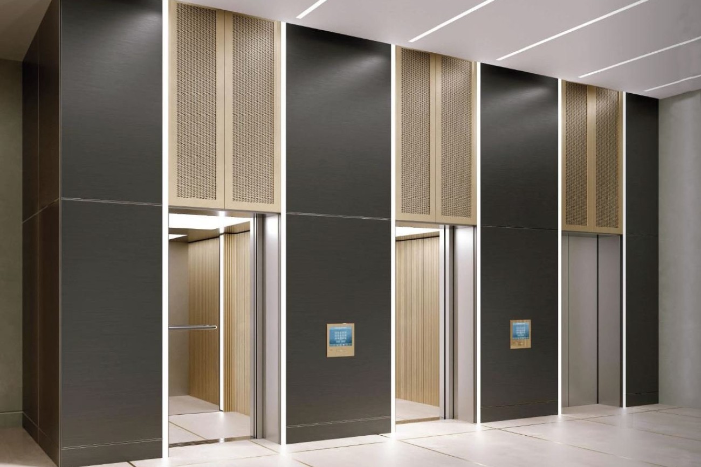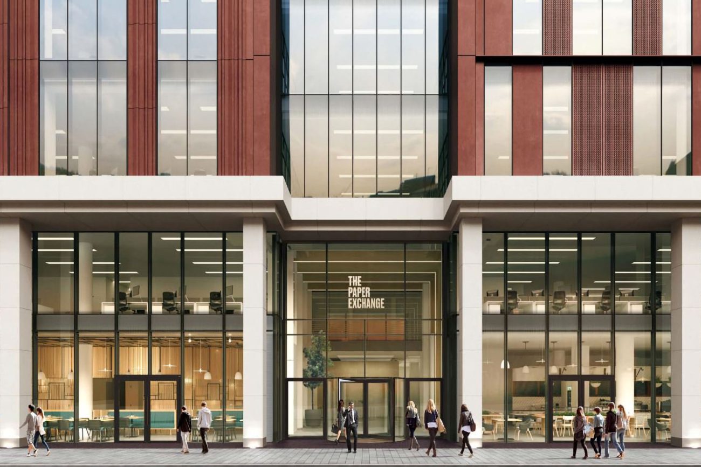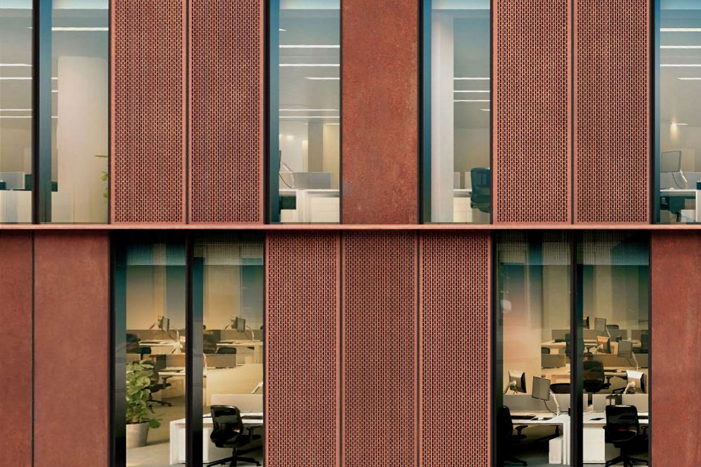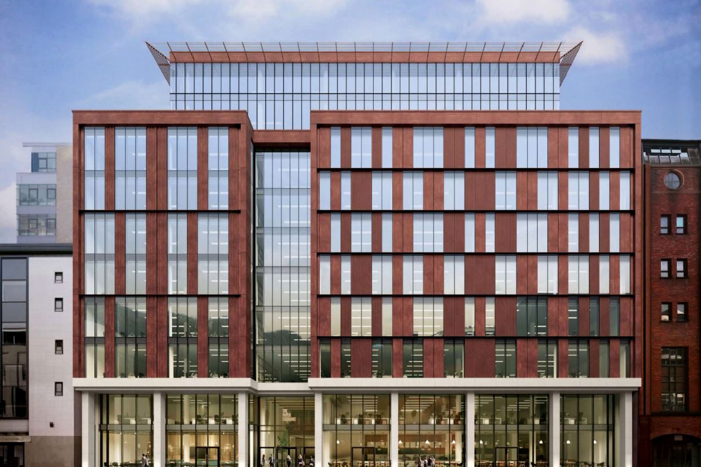KEY PERSONNEL:
PROJECT CHALLENGES:
Congested site with buildings to each side; establishing a piled foundation without compromise to neighbouring buildings; re-design upon discovery of existing piles across the site; proximity of services beneath the pavement; live electric substation on-site
AWARDS:
Concrete Society Project of the Year, 2024
Grade A office development located in Belfast City Centre; 11 storeys; 155,133 sq ft
Buildings bounding the site on both sides presented challenges for foundation construction. Existing piles caused obstructions to those of the new design and the arrangement of ground beams. Re-design was necessary on-site. Cantilevering beams were used around the perimeter of the building, where piles had to be set back from existing neighbouring buildings.
The frontage onto Chichester Street is a reinforced concrete frame with steel roof. The rear return section running along Gloucester Street is of structural steel. Cellular beams support the floors in the Gloucester Street return and provide large clear spans with single and double voids for mechanical and electrical services. Vertical bracing provides stability to the steel return. Complex connections between the steel and concrete frames were designed with embedment plates. Extensive specialist meetings were held with the steel fabricator with BIM enabling modelled ‘walk-throughs’ for the co-ordination of each connection.
A detailed deflection-tolerance report was required by the sub-contractor for the thermally-broken, unitised curtain wall that was included in the structure.
The design and installation of extensive brackets and fixings to the structure were carefully co-ordinated.
Existing high voltage cables contained within the footpath on Gloucester Street prohibited piling within 3m. This required columns and foundations to be set back, with the structure designed to cantilever above.
An existing electrical substation within the site had to be kept operational throughout construction. This meant that foundations could not be placed at one corner of the building and floors 1-5 had to be hung from a storey-deep wall above, which acted as a cantilevering beam.

