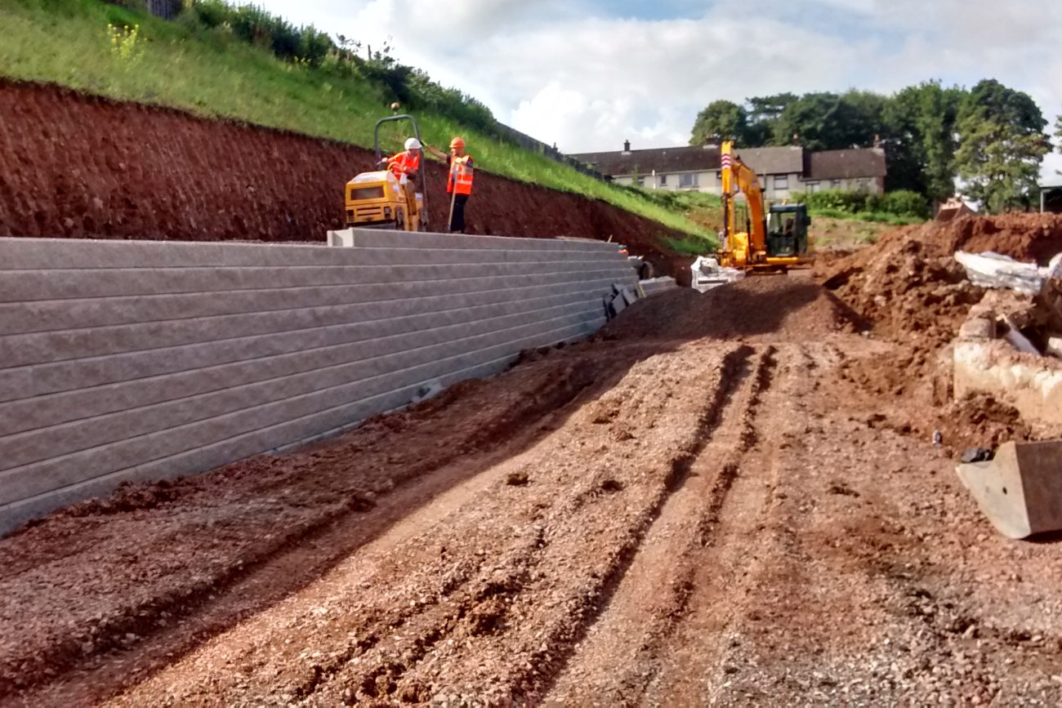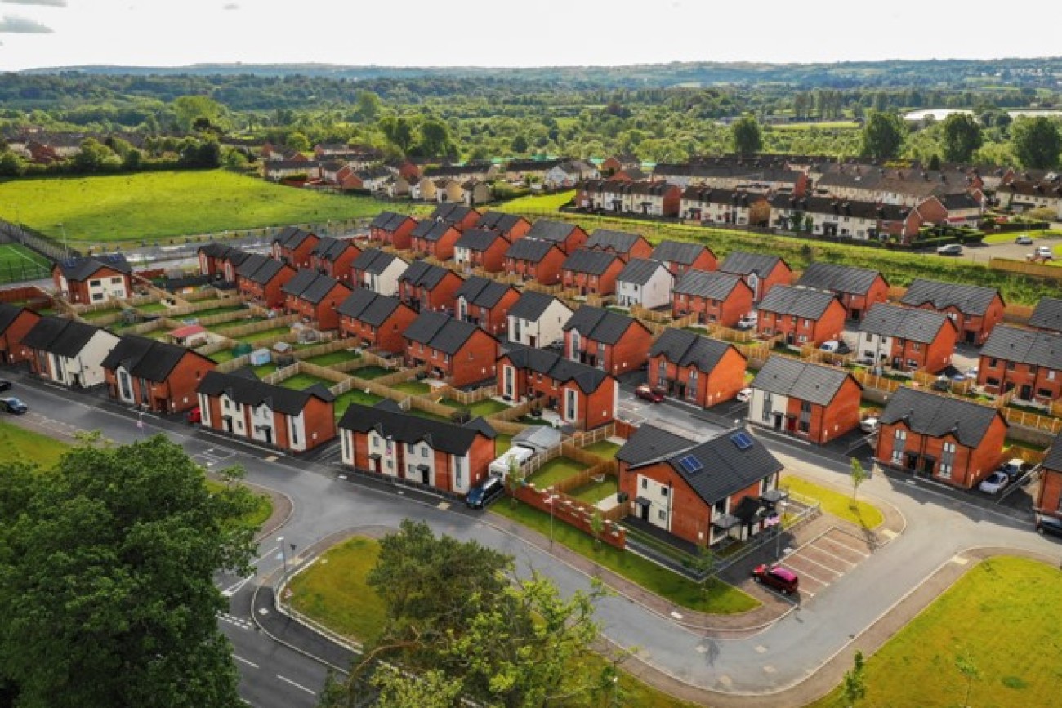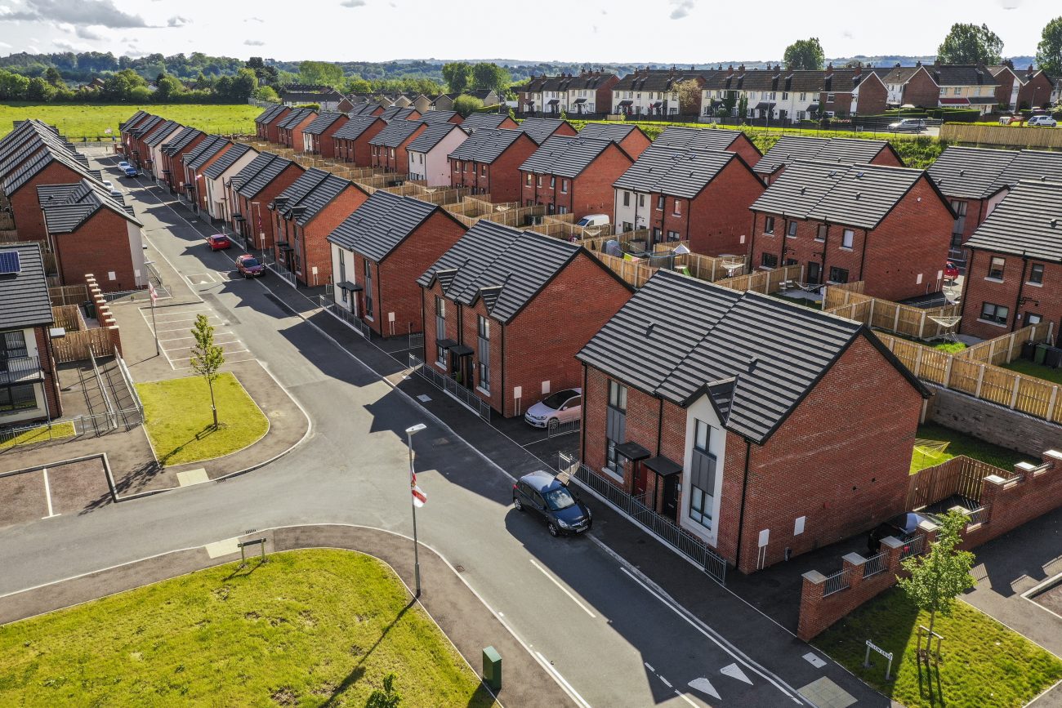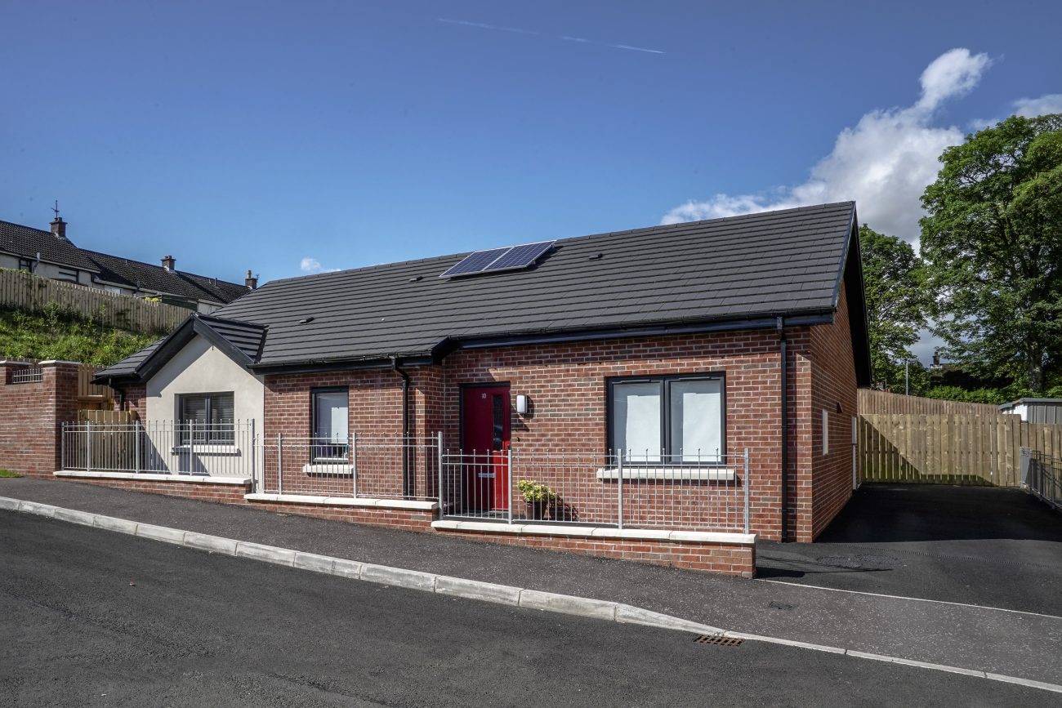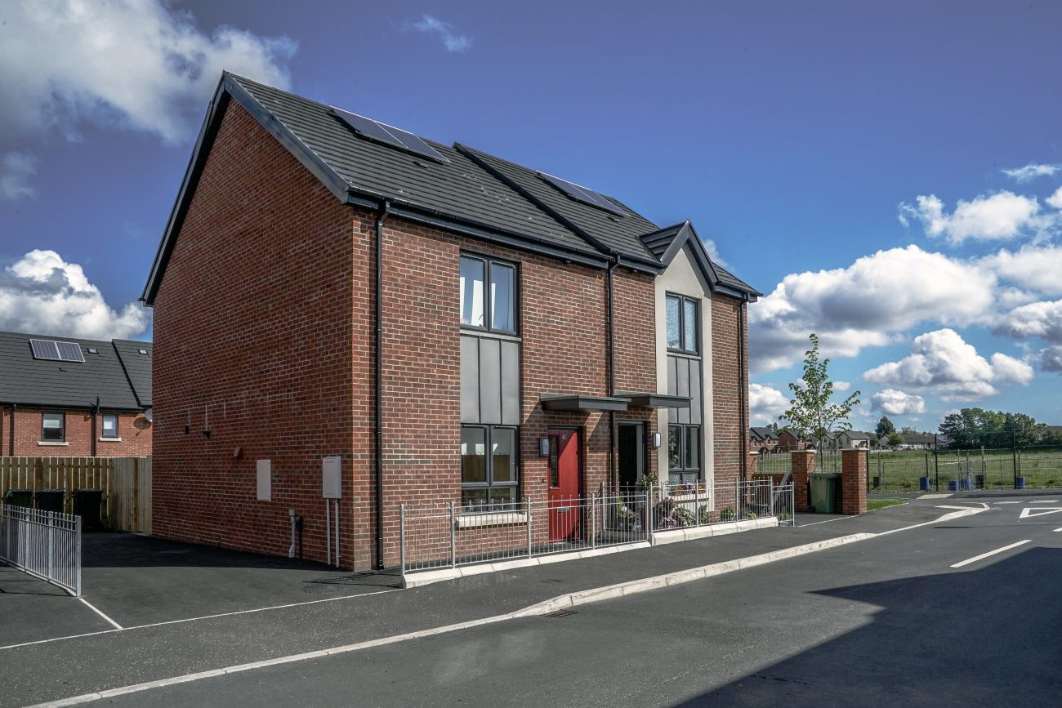KEY PERSONNEL:
PROJECT CHALLENGES:
Retaining structures across the sloping site; made ground underlain with glacial sand and gravel
90 social housing units on a site previously occupied by a large school
The Site Investigation determined that there was significant made ground, underlain by glacial sands and gravels. Made ground was up to 2.1m deep in some locations. A combination of piles and pad/strip on trench fill was recommended for the foundation design. A system of precast ground beams on 275mm precast piles was used across most of the site with pad/strip on trench fill in some locations where the ground was suitable.
The houses are timber frame construction with timber trussed rafters. Ground floors are precast concrete, spanning onto the ground beams. The apartment blocks are load bearing masonry with precast concrete ground and upper floors and timber trussed rafters.
Extensive retaining structures were incorporated across the site and included Contractor designed dry stack walls, concrete core walls and blockwork retaining walls.
(Images from Paul Bell Photography)

