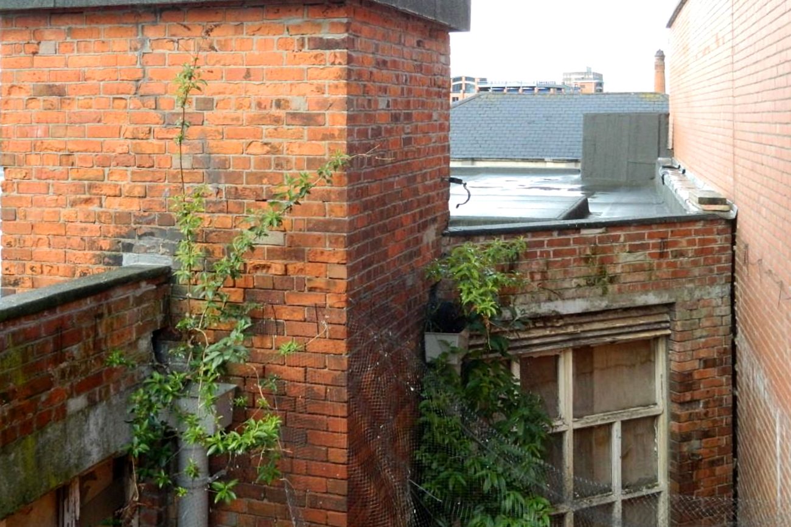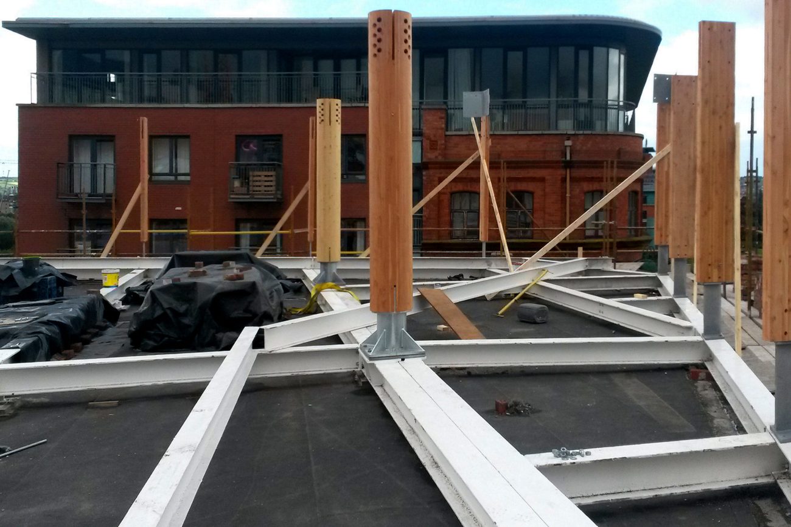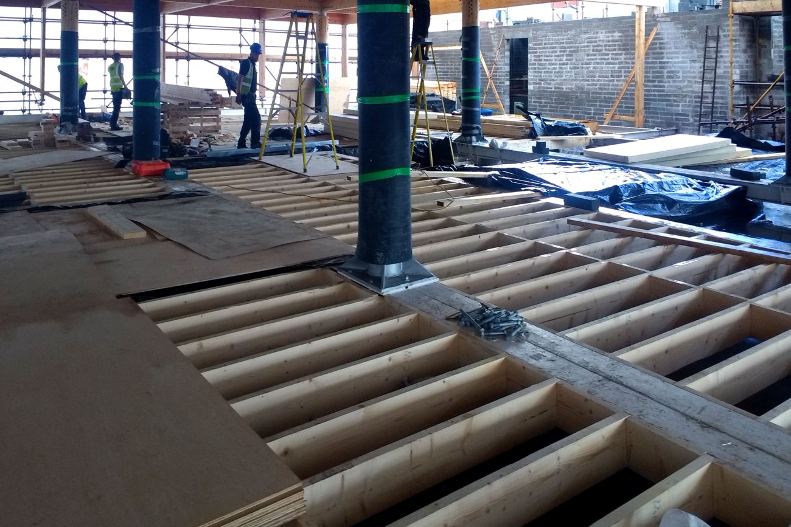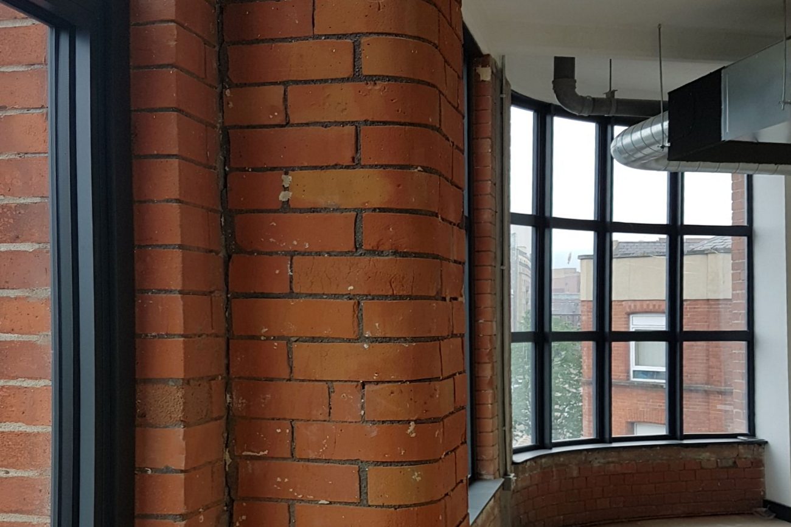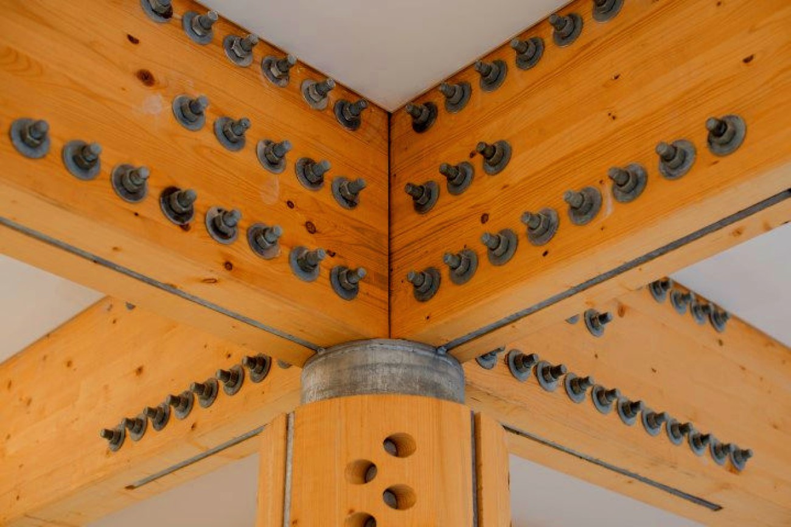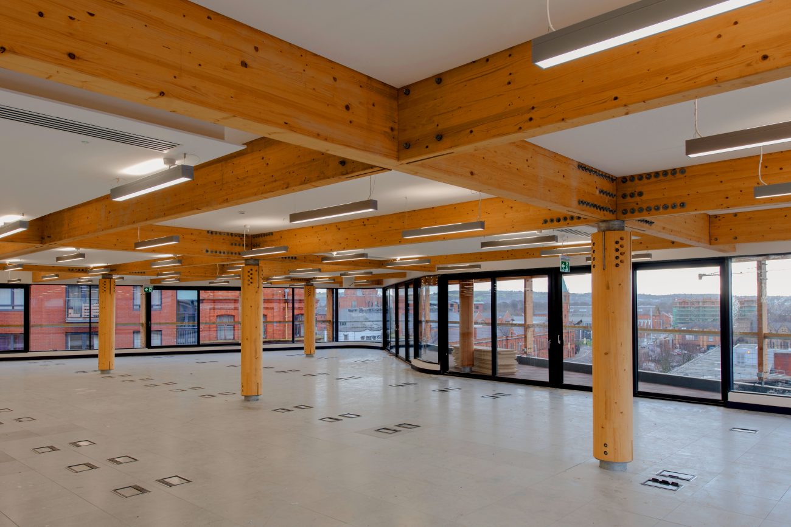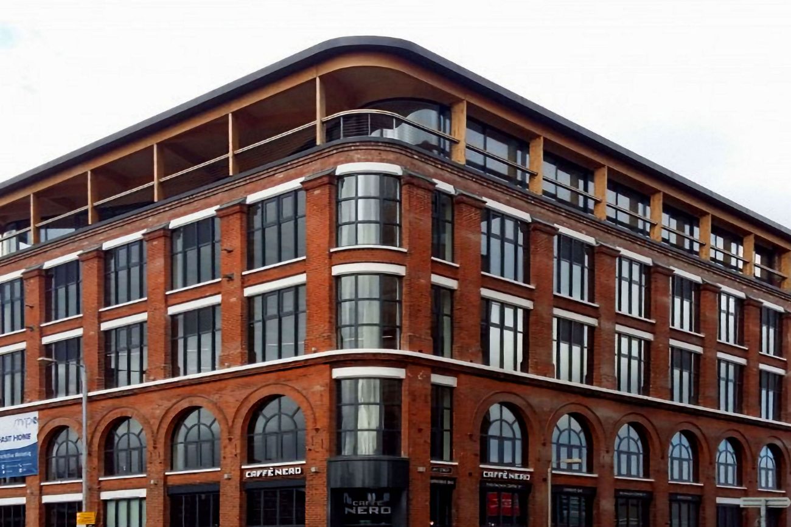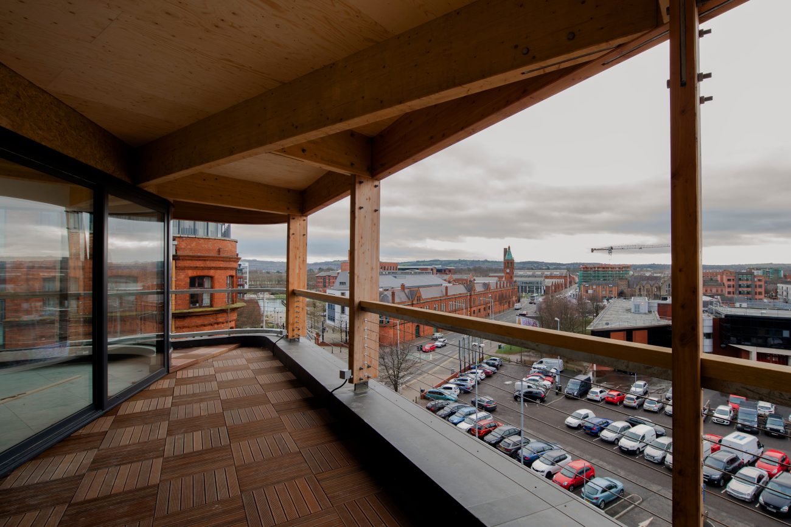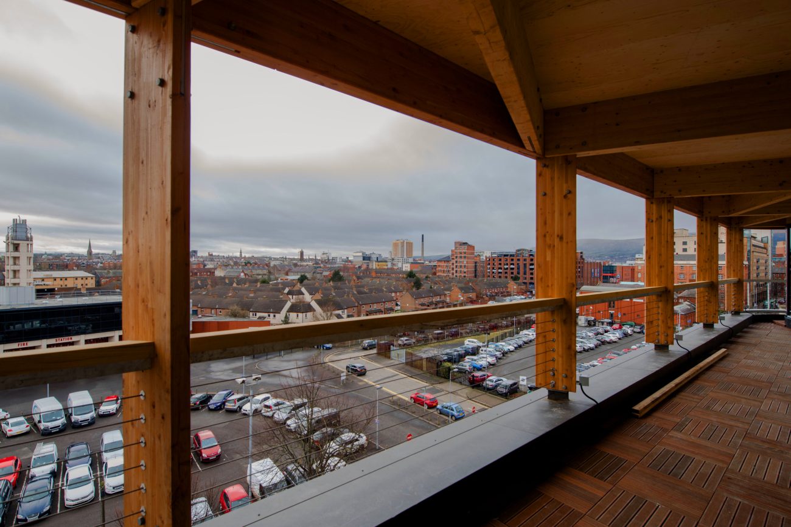KEY PERSONNEL:
PROJECT CHALLENGES:
Preliminary condition survey; in-situ tests of concrete structure; development of 4-storey repair strategy; design of new, lightweight 5th floor; cranage within an area of busy city-centre traffic
AWARDS:
RSUA Special Award: Conservation Award (winner), 2018
IStructE Small Projects Award (winner), 2018
RICS Awards 2018: Regeneration (shortlisted), 2018
RICS Awards 2018: Commercial (shortlisted), 2018
Renovation of a 1906 building, and the addition of a new timber-engineered fifth floor to provide modern office and retail premises
A new 5th-floor extension was designed in exposed, lightweight, moment-framed Glulam sections. This was founded on steel grillage of beams and stub columns, carrying the loads back to the building’s existing structural load path. Several structural floor sections and reinforced concrete columns were removed to create a more open-plan ground floor, with a new piled, steelwork picture-frame designed as an entrance feature.
The building stands clear on three sides, but in a busy area of the city, so scaffolding was streetscaped with timber tunnel and hoarding for public safety. Construction traffic was co-ordinated from Joy Street where it was more moderate; however, a remote-controlled crane was erected within a lightwell where the Environmental Health Agency agreed to proprietary propping off the building’s RC structural frame and TAYLOR+BOYD closely monitored the connections to ensure the integrity of the building as maintained.
There was no on-site contamination. Existing drainage was evaluated and re-used with minimal alteration.
Storm drainage, including a hydro-brake to control flow and to back up to off-set attenuation crates, was integrated with the local system.

