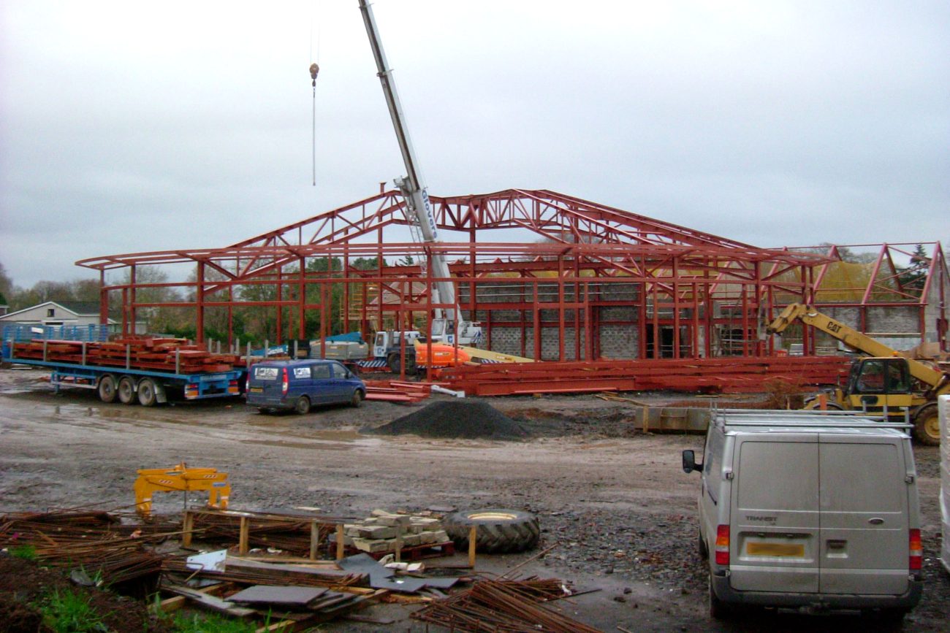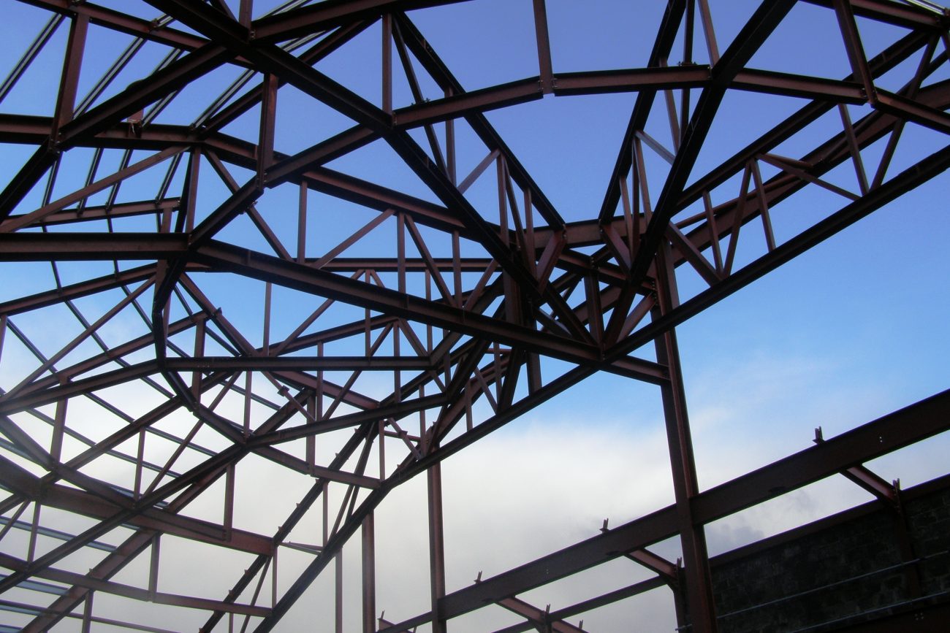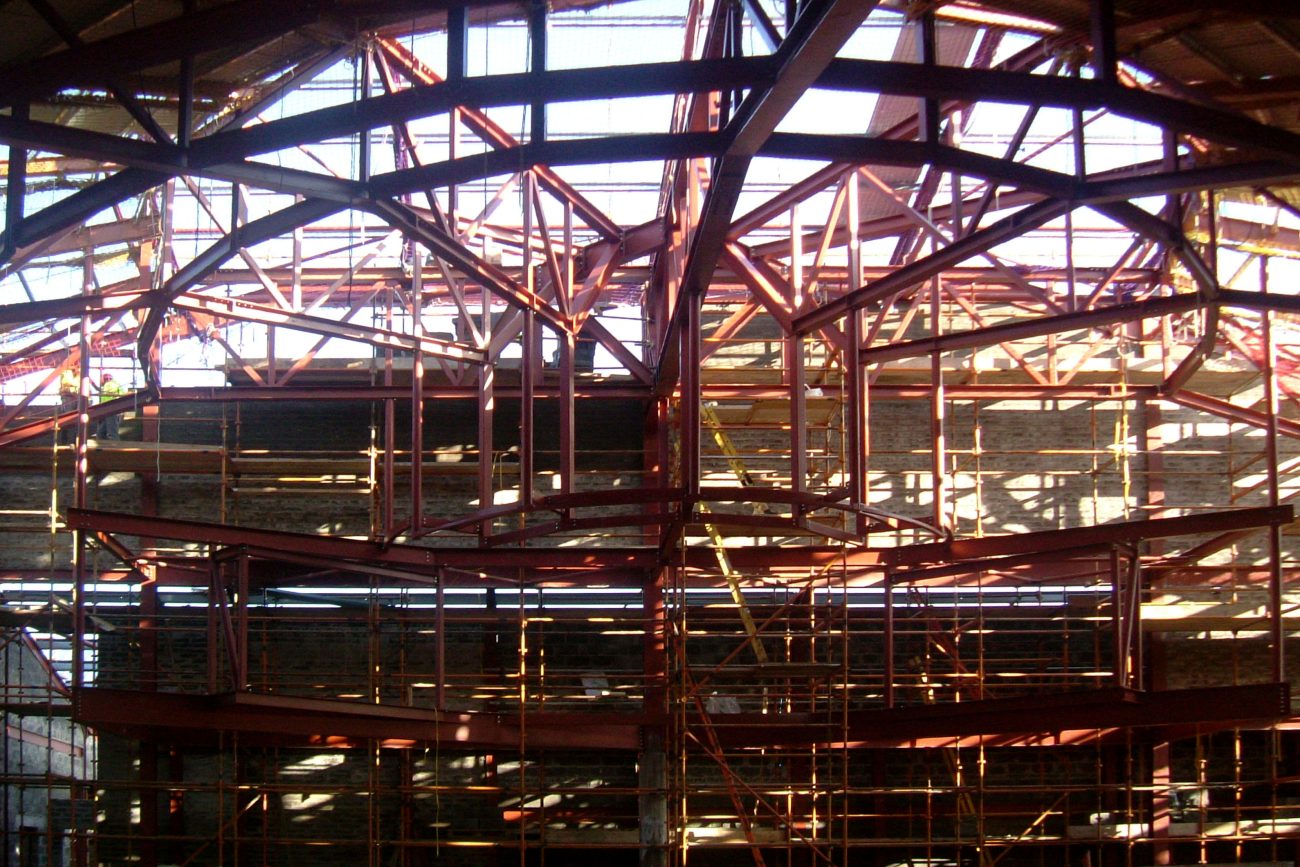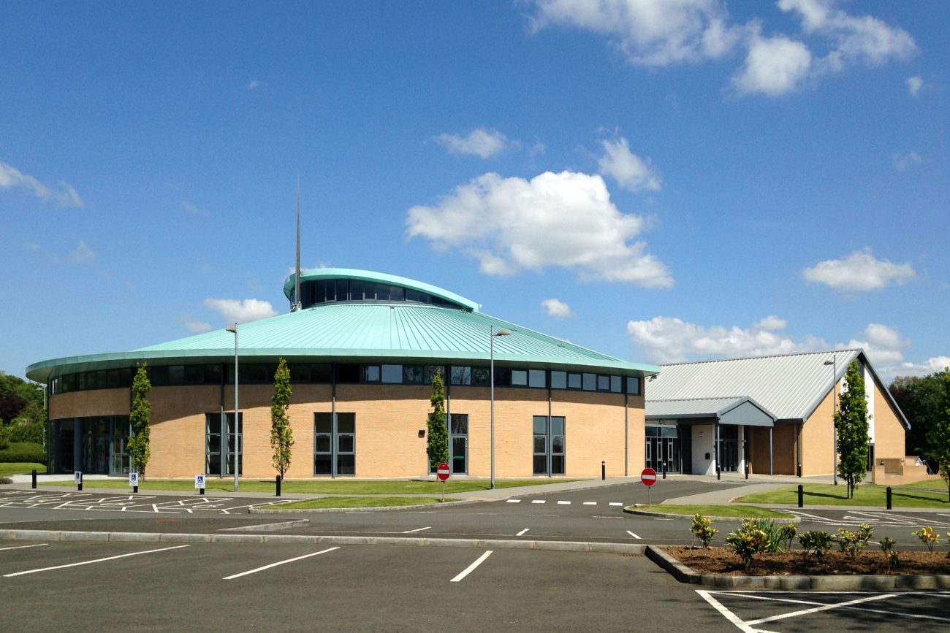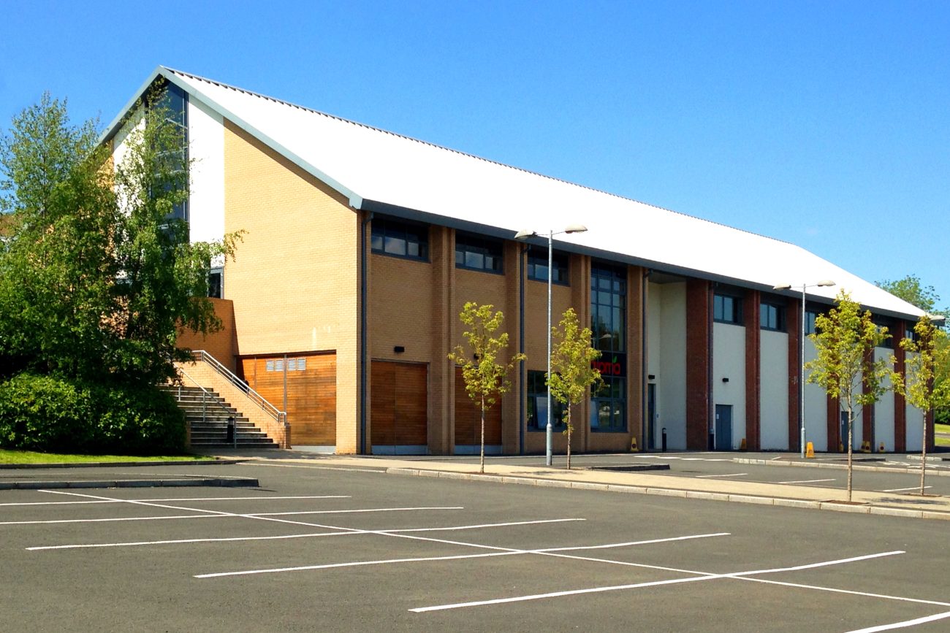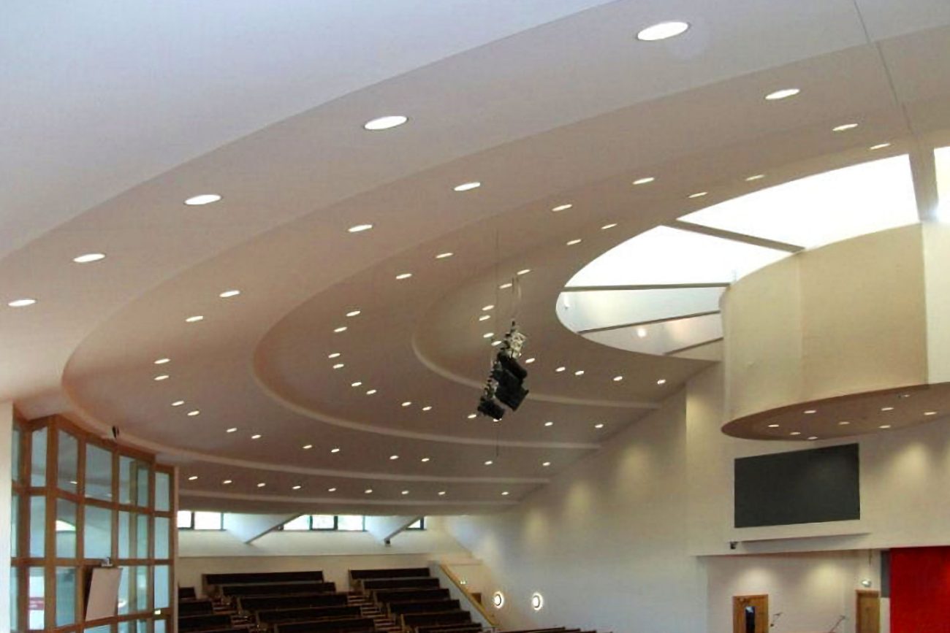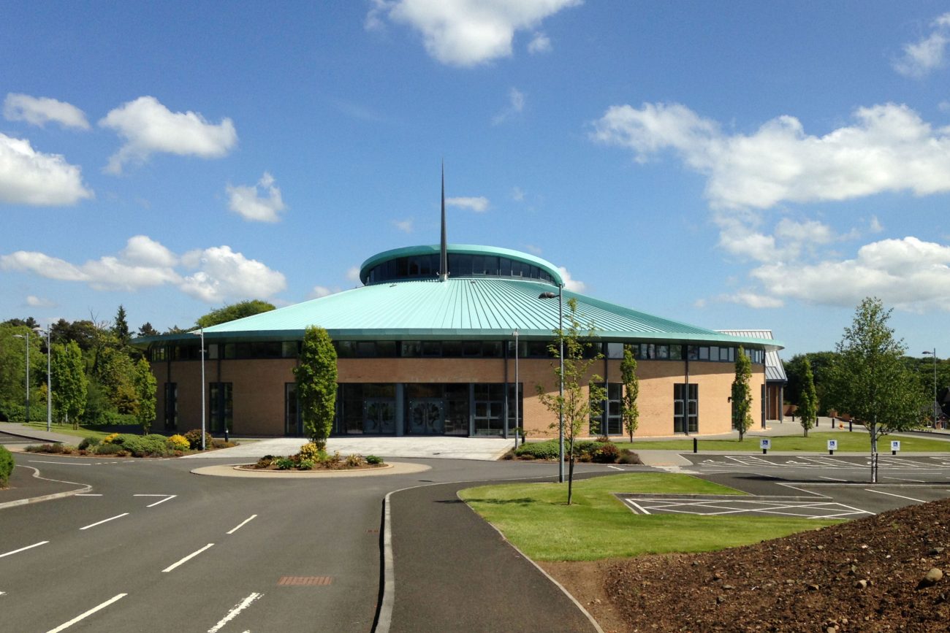KEY PERSONNEL:
PROJECT CHALLENGES:
Tight budget; complex roof structure; sloping site
AWARDS:
CEF Specify Construction Excellence Awards, 2009
RICS NI Awards for Community Benefit, 2010
New church building with ancillary halls and offices relocated from the town centre to a green-field site
TAYLOR+BOYD acted as structural sub-consultant for the design of the super- and sub-structure of the main church.
The overall scheme was for the design and construction of a new church building with ancillary halls and offices. The building is divided into three blocks – the main sanctuary with a distinctive semi-circular shape, the church halls, and an administration block linking the two.
The superstructure design was for long span roof trusses that would ensure an open space with no internal columns in the sanctuary. The foundations are traditional pad & strip footings.
The original scheme resulted in tender levels of £5.8M, well in excess of the client’s budget. Collaboration within the design team ensured that the client’s budget was achieved without compromising design quality. Savings were achieved through a simpler solution for roof and balcony support structures.

