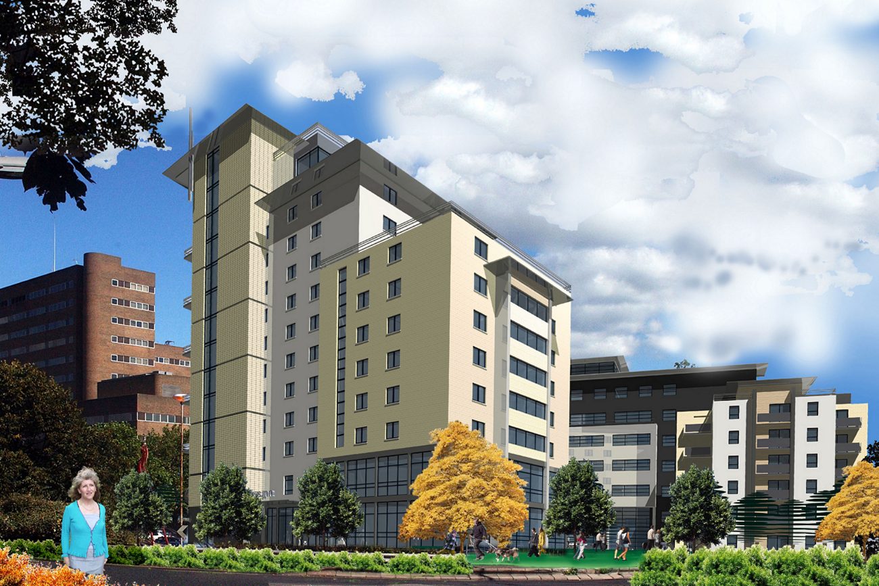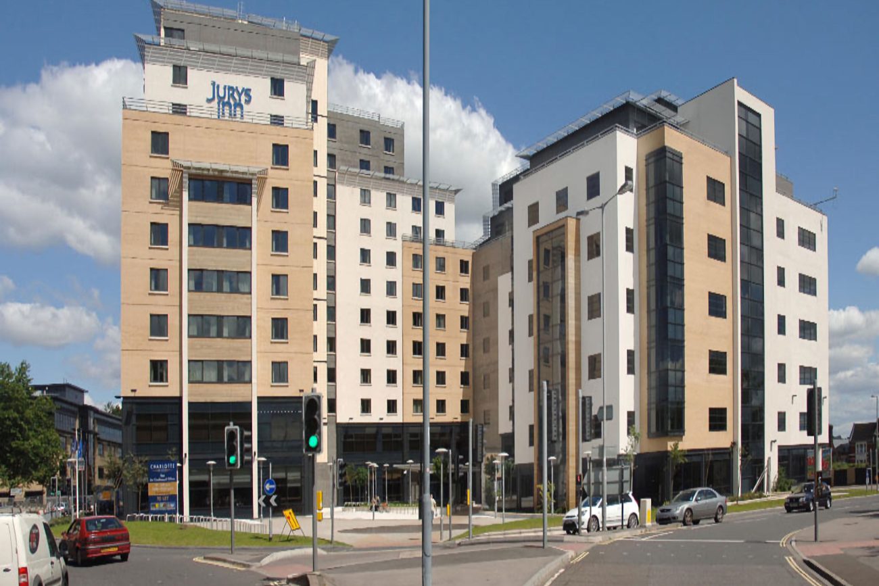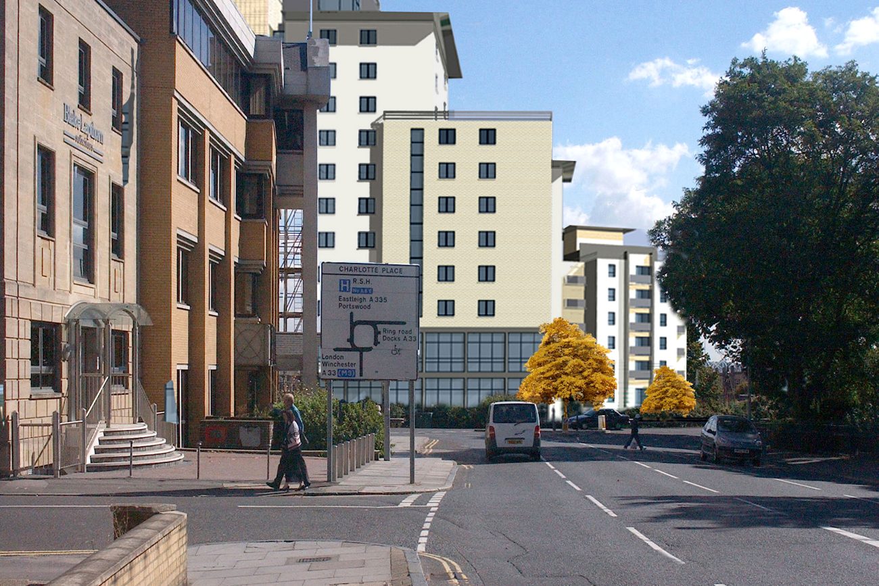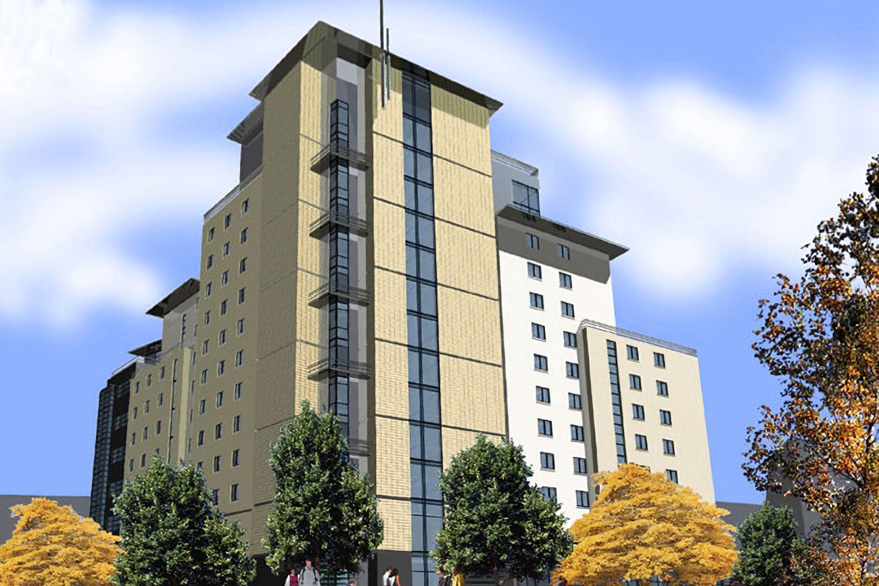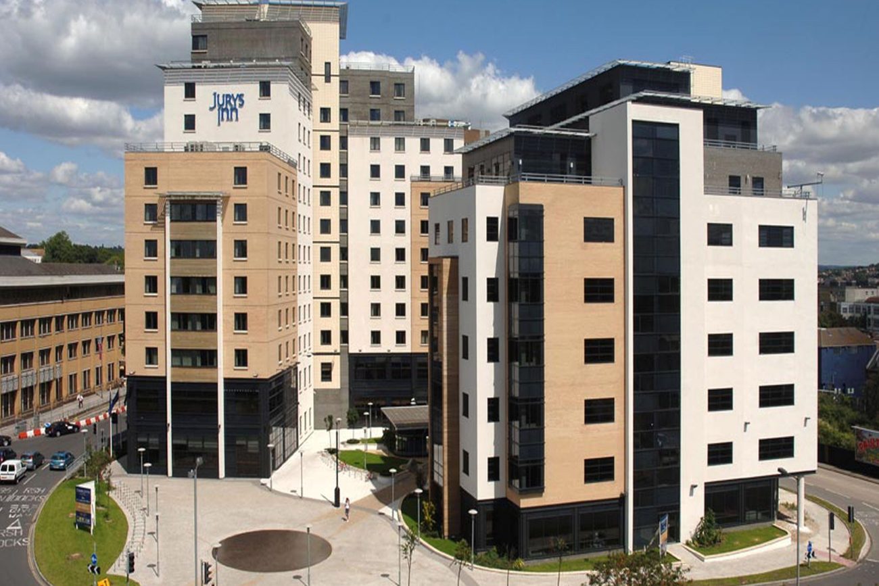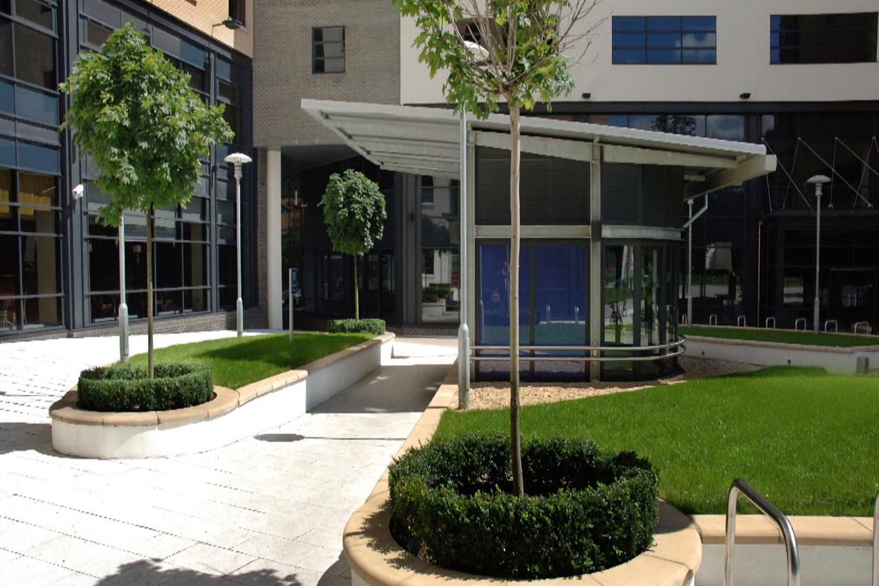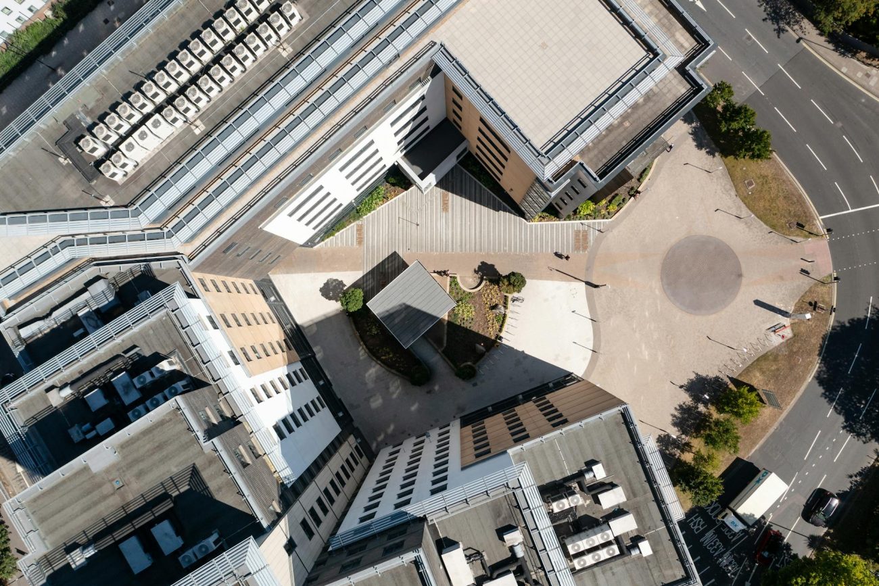KEY PERSONNEL:
PROJECT CHALLENGES:
Constricted London site: main road, electricity sub-station, underground railway station; subterranean services; over-craning; scaffolding and party walls.
12-storey hotel with 270 bedrooms, 9-storey office block and a substantial open-space podium deck over basement car parking within an urban roundabout
The site for this mixed-use development is the entire area within a major roundabout in the centre of the Southampton. The roundabout had to remain fully operational throughout the works including the construction of a full storey basement car park below road level. Access to and egress from the site was from the roundabout necessitating comprehensive negotiations with statutory authorities for safe execution of a traffic management system.
Design included suspended foul and storm water collection to agreed discharge points under the ground floor and podium slabs. Close liaison was required with Southern Water and Southampton City Council for approved diversion of a 300mm foul sewer and a 1150mm storm sewer, along with the formation of access and egress roads onto the public carriageway as part of an enabling works contract.
The structure is a RC flat slab frame on pile caps and ground beams on in-situ bored concrete piles.

