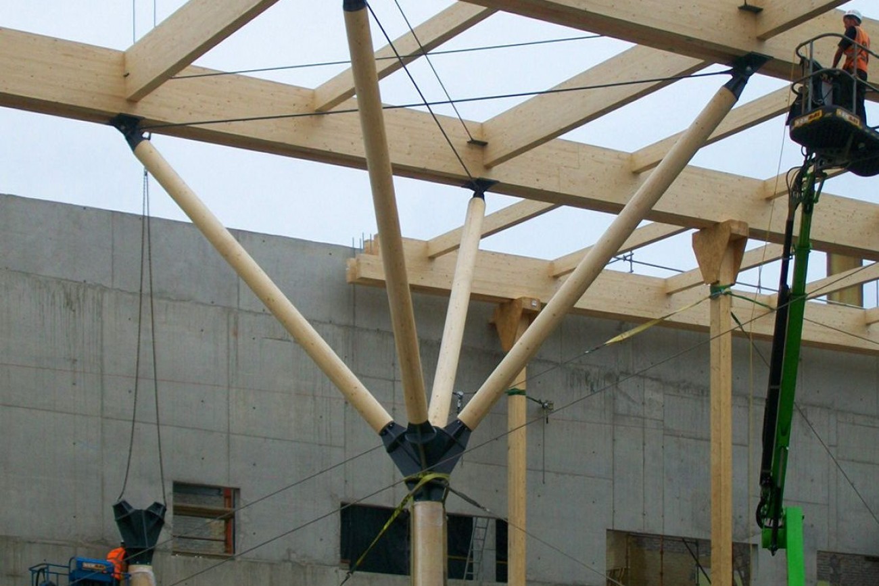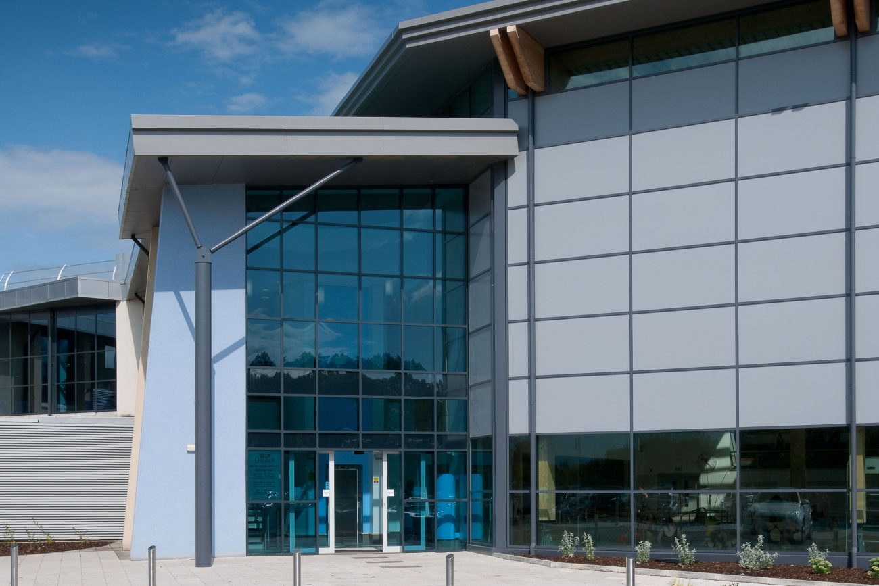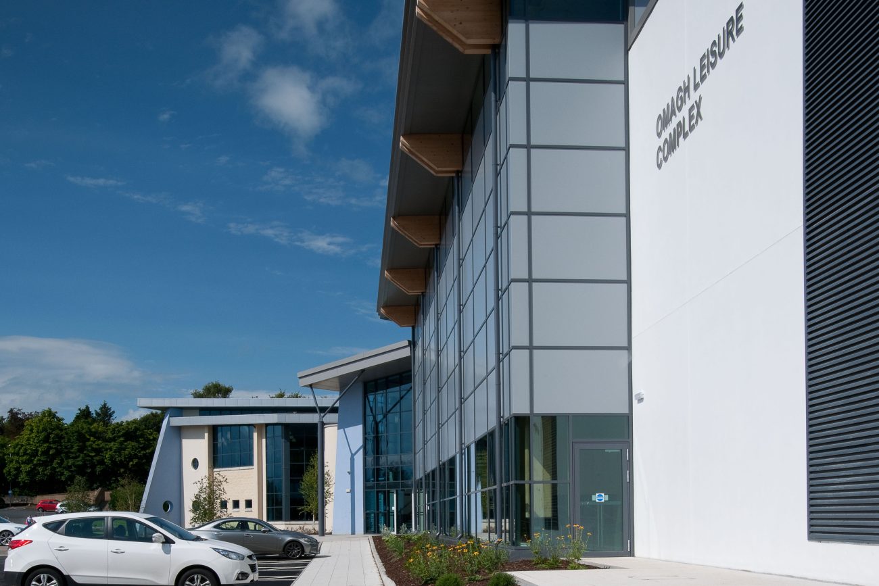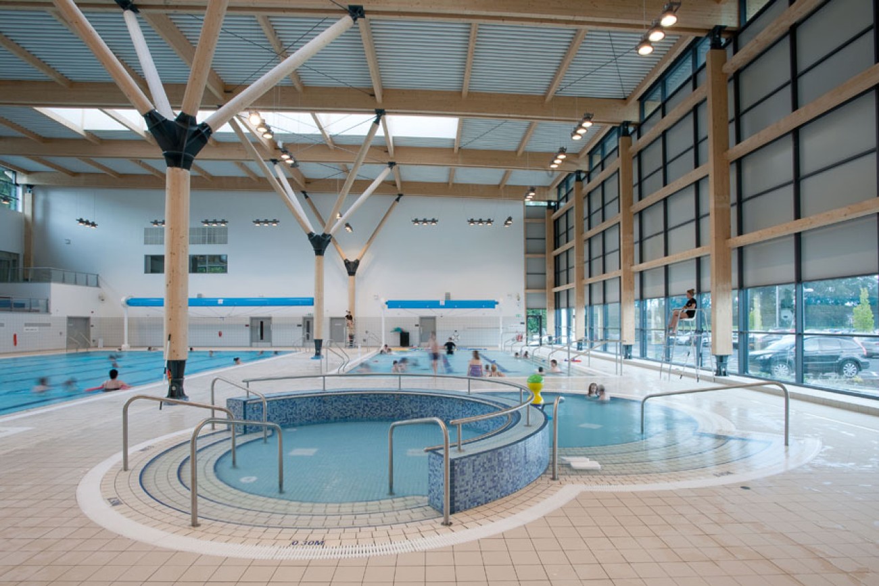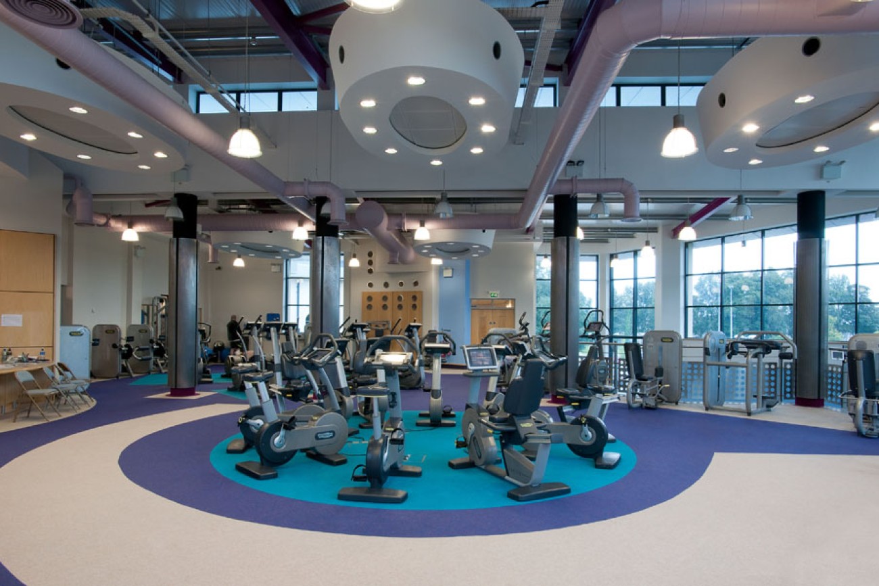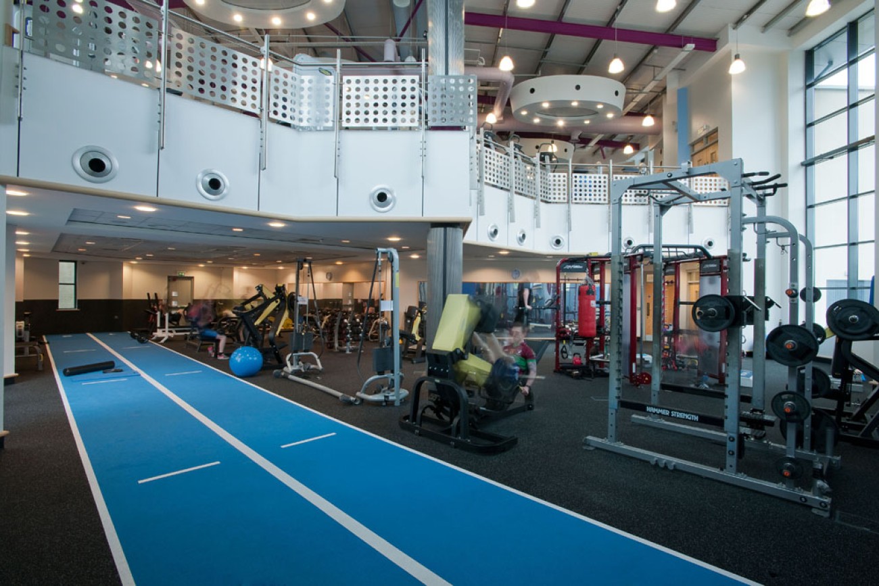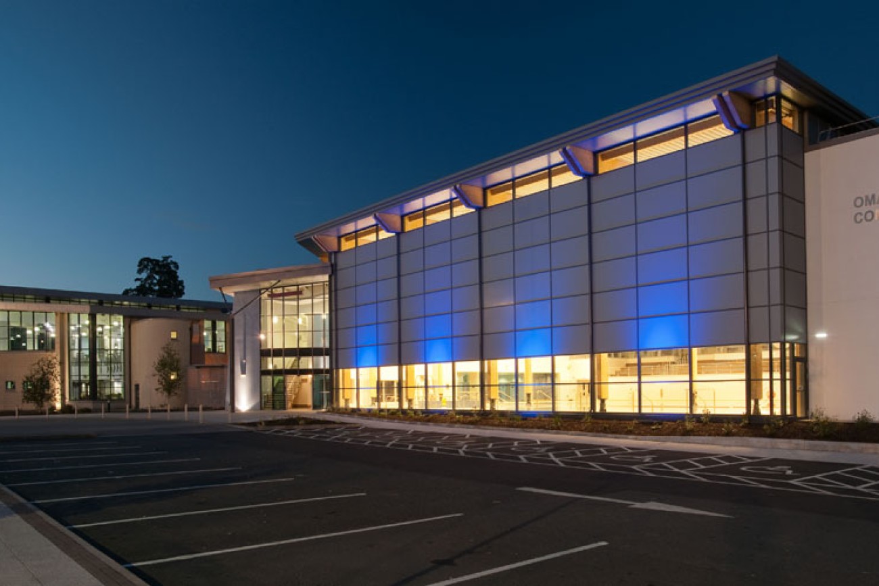KEY PERSONNEL:
PROJECT CHALLENGES:
Planning, quality management, continuity of design across phases of development
AWARDS:
IStructE NI, Medium Project of the Year (winner), 2015
Irish Construction Industry Awards (shortlisted), 2015
A leisure centre with innovative, contemporary features designed for fun, fitness and all the family
This project delivered the significant development of an existing leisure centre and involved the provision of major and minor sports halls, fitness suites, a weights area, a 25m swimming pool, a 14m learner pool, toddler pool and jacuzzi, changing village, children’s play area, café, crèche, offices, meeting rooms, toilets, synthetic pitch and parking.
The main section comprises a structurally-independent steel frame supported on piled foundations, with suspended reinforced concrete slabs for ground and first floors. Cantilevered ground beams are employed to allow the new ground floor to abut the existing building. It is topped with a lightweight steel deck roof.
(Images from MWA/Fionna McCann)

