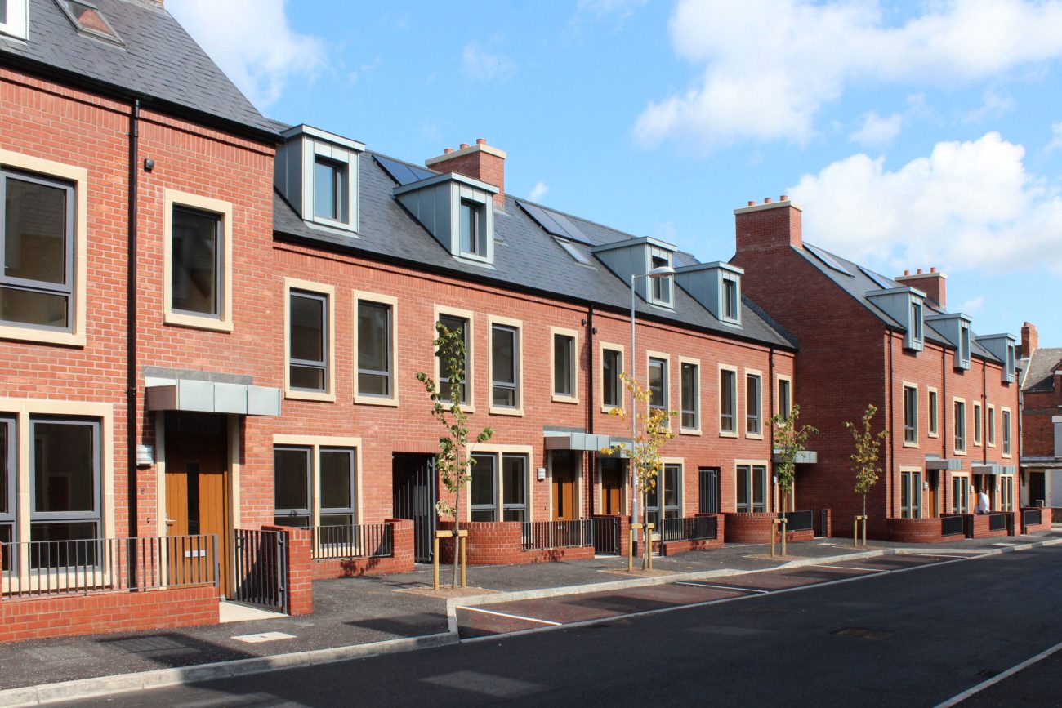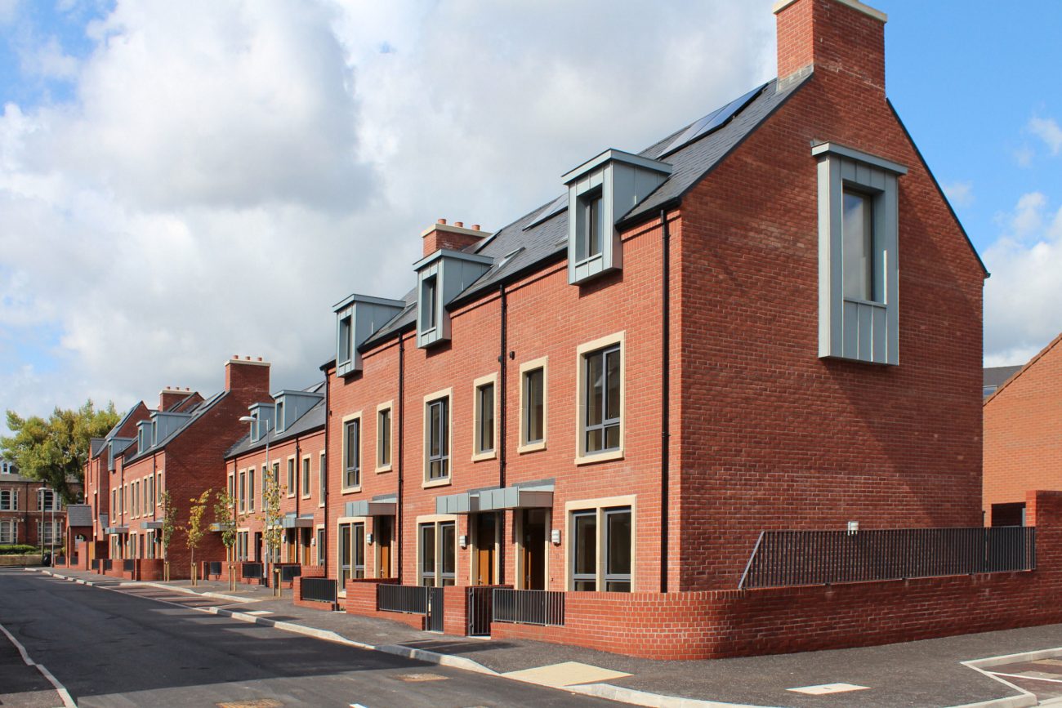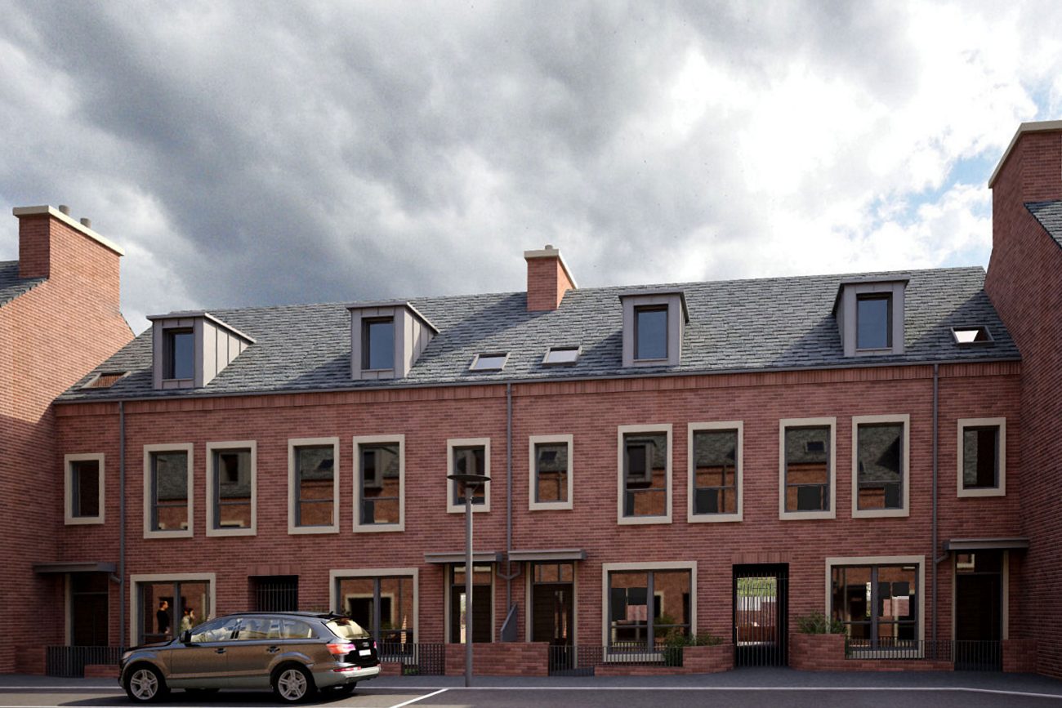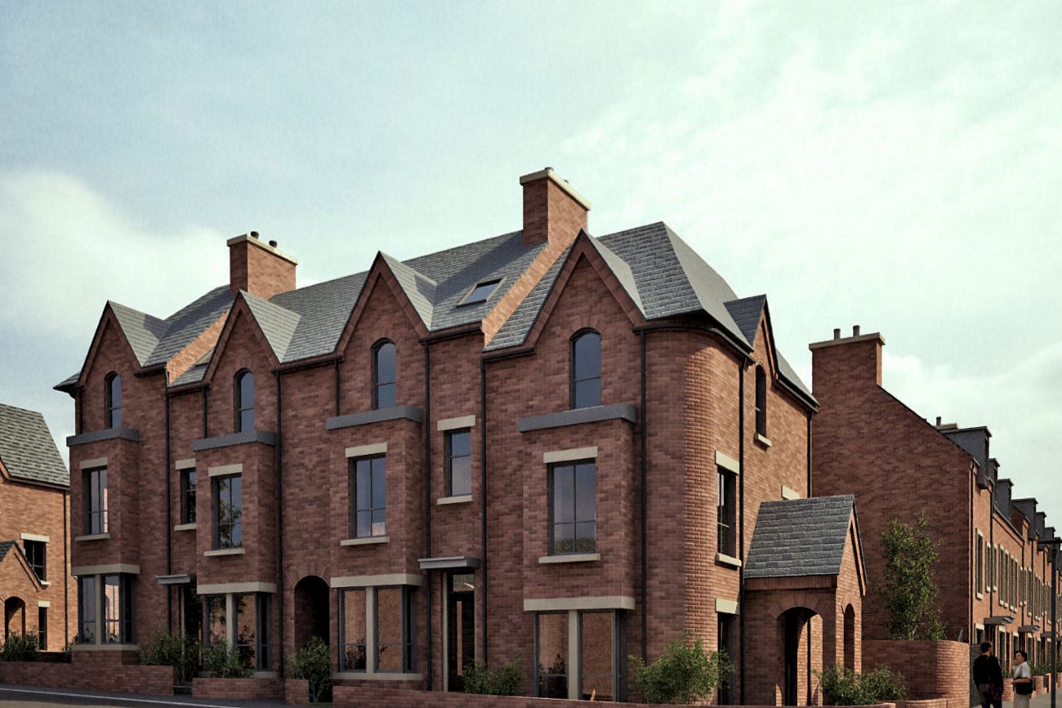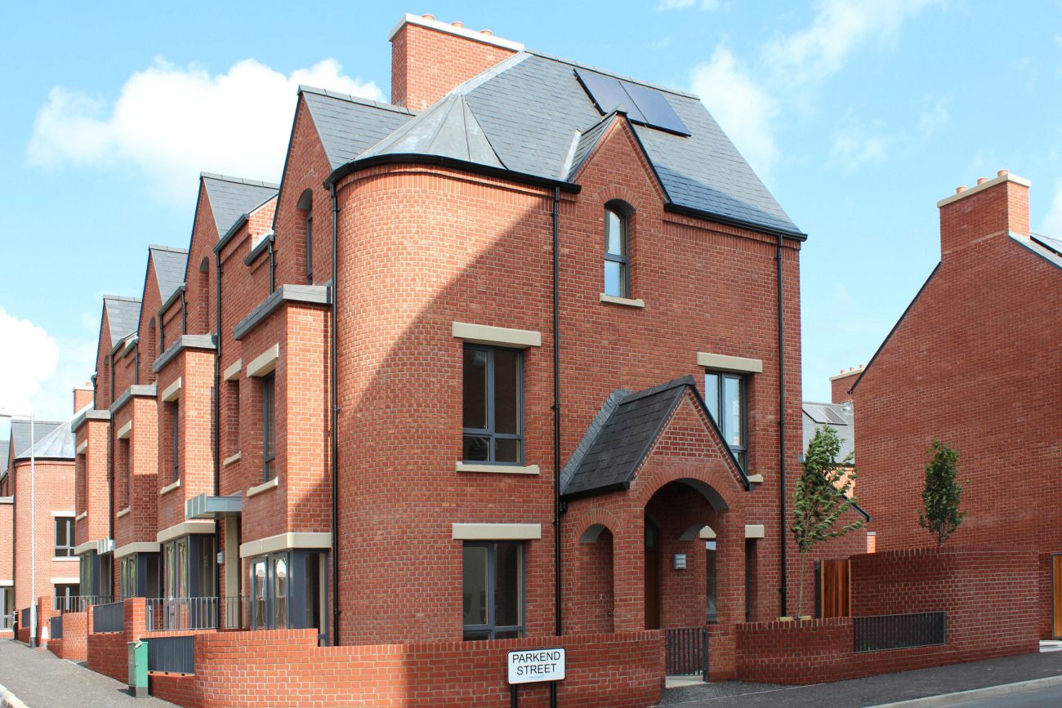KEY PERSONNEL:
PROJECT CHALLENGES:
Contaminated brownfield site; high quality finish to promote social community
AWARDS:
RICS NI Award: Regeneration (winner), 2015
RICS NI Award: Residential (winner), 2015
RICS NI Award: Project of the Year (winner), 2015
Social housing development
A key aspect of the Parkside development is its sense of community. A close site plan, sharp street corners and bespoke kerbing, along with variations in the scale of dwellings, variations in their facilities and the feeling of individuals sharing an intimate neighbourhood.
Following careful investigations of the brownfield site and the remediation of contamination this development proceeded with an agenda of excellence. Traditional trench-fill foundations of lean-mix concrete support pre-cast units at ground floor level and load-bearing masonry walls. Traditional timber joists are used for upper floors, with roof structures being cut timber purlins with steel elements. Brick masonry is used structurally but also contributes aesthetically to the character of individual buildings and the Parkside scheme. All elements were given careful attention to ensure high quality engineering design was followed through to excellence of finished product.

