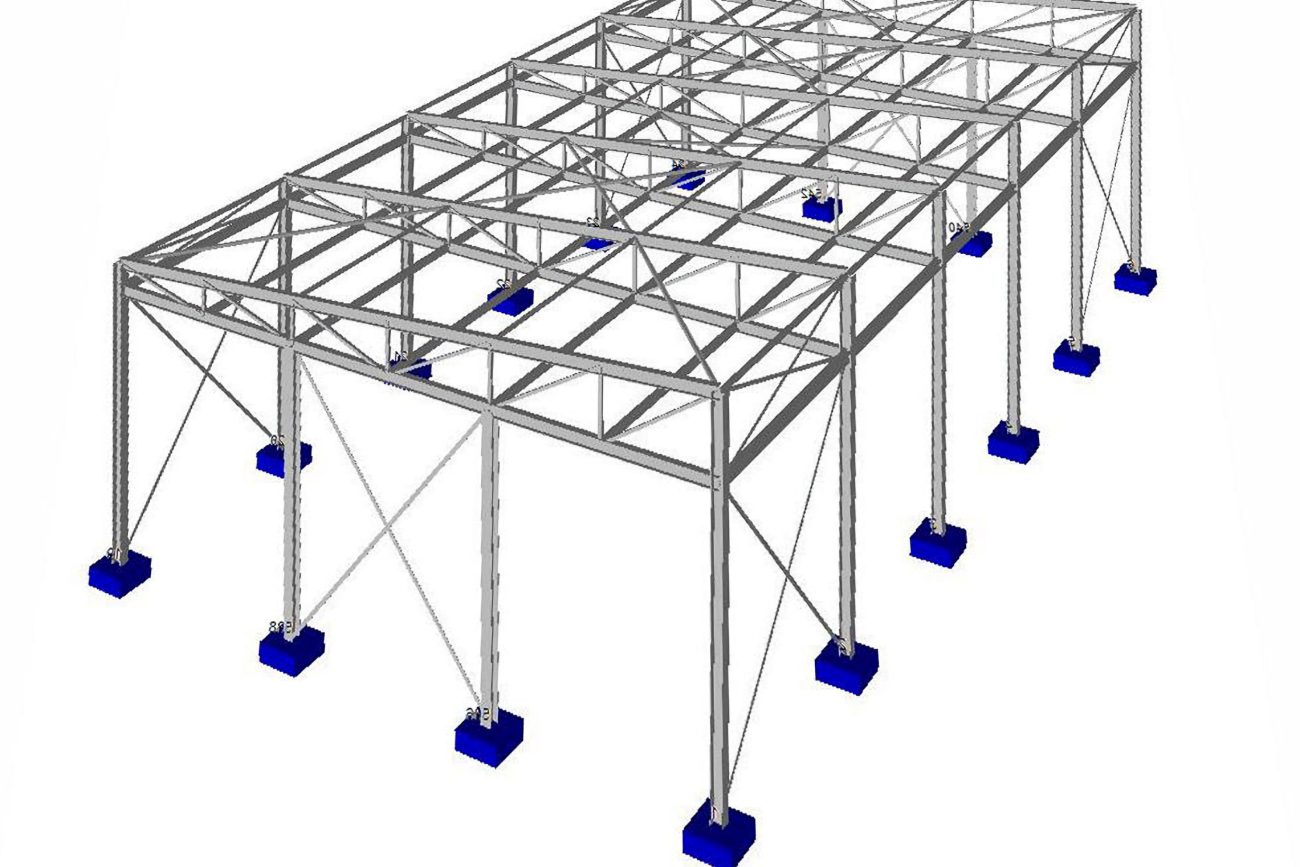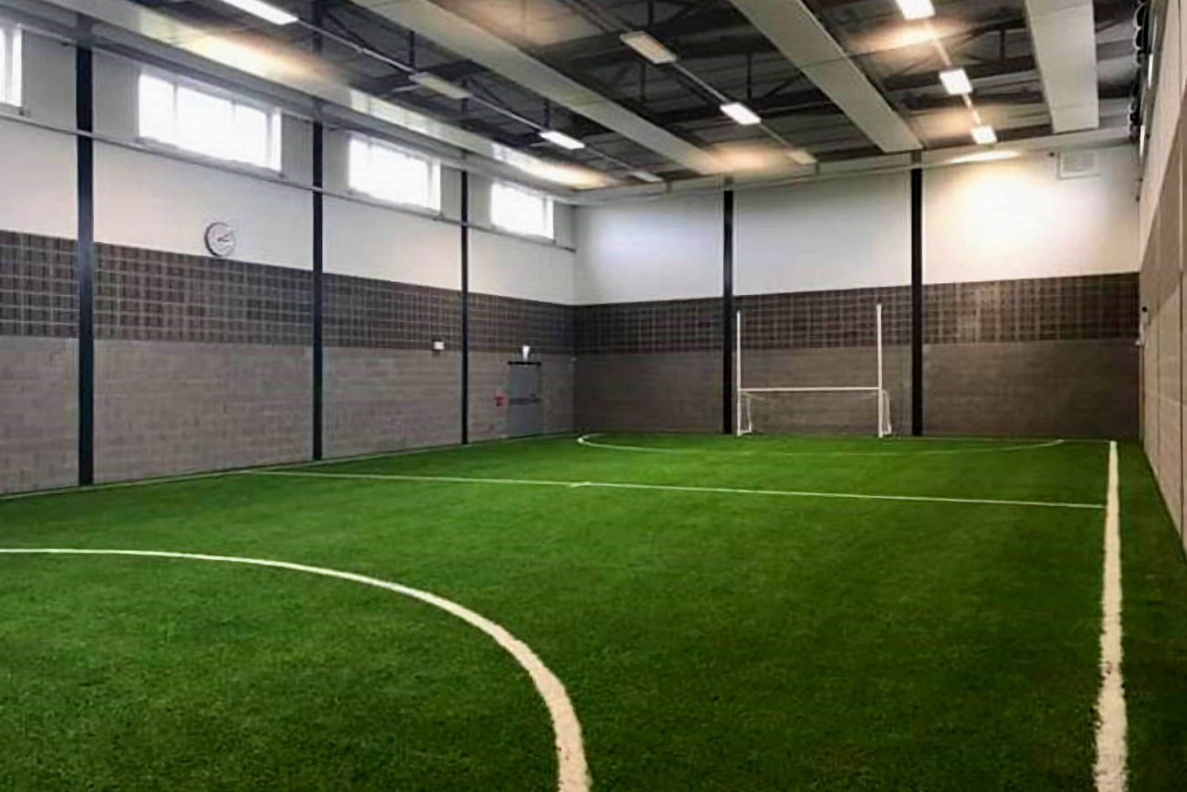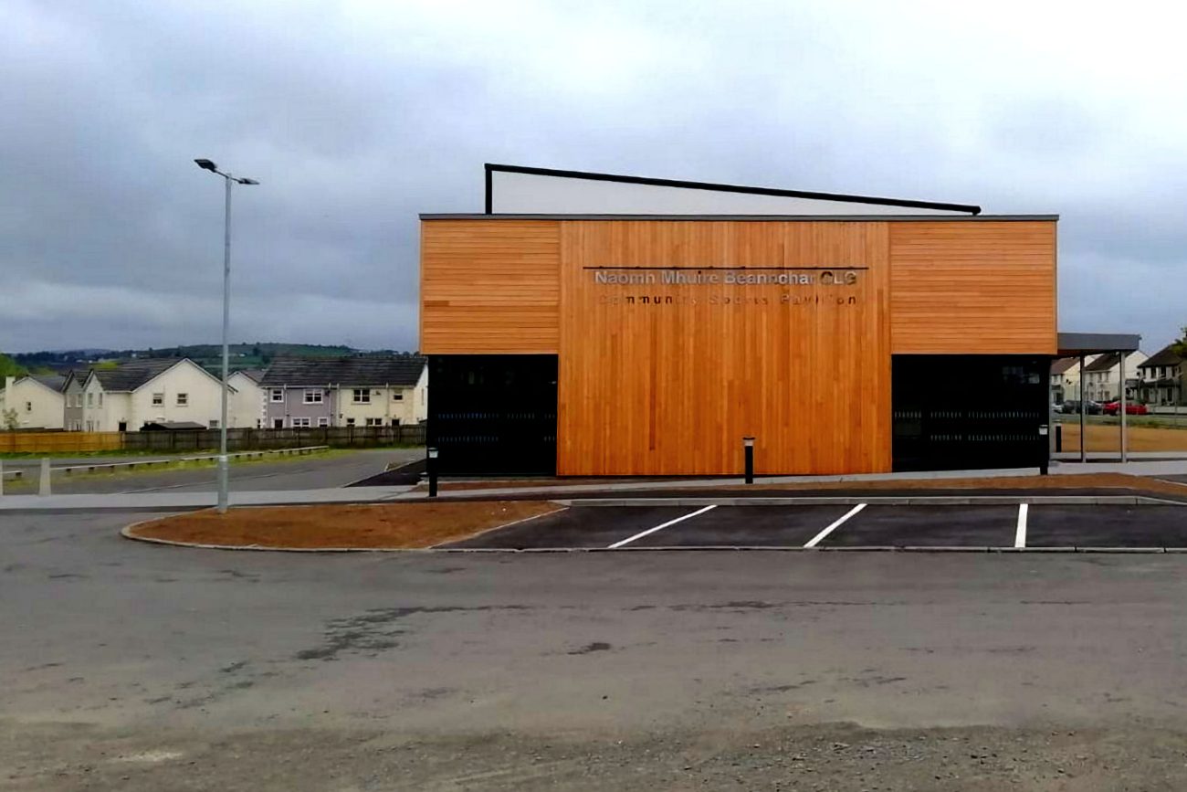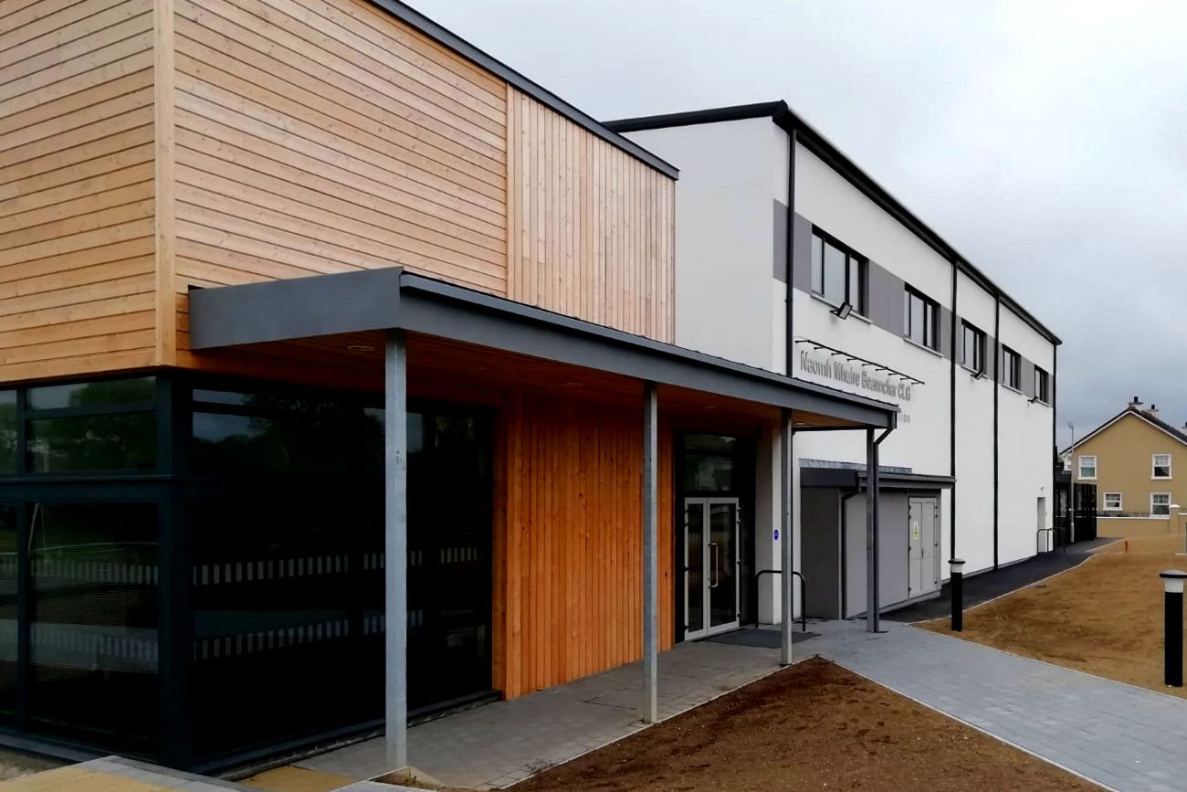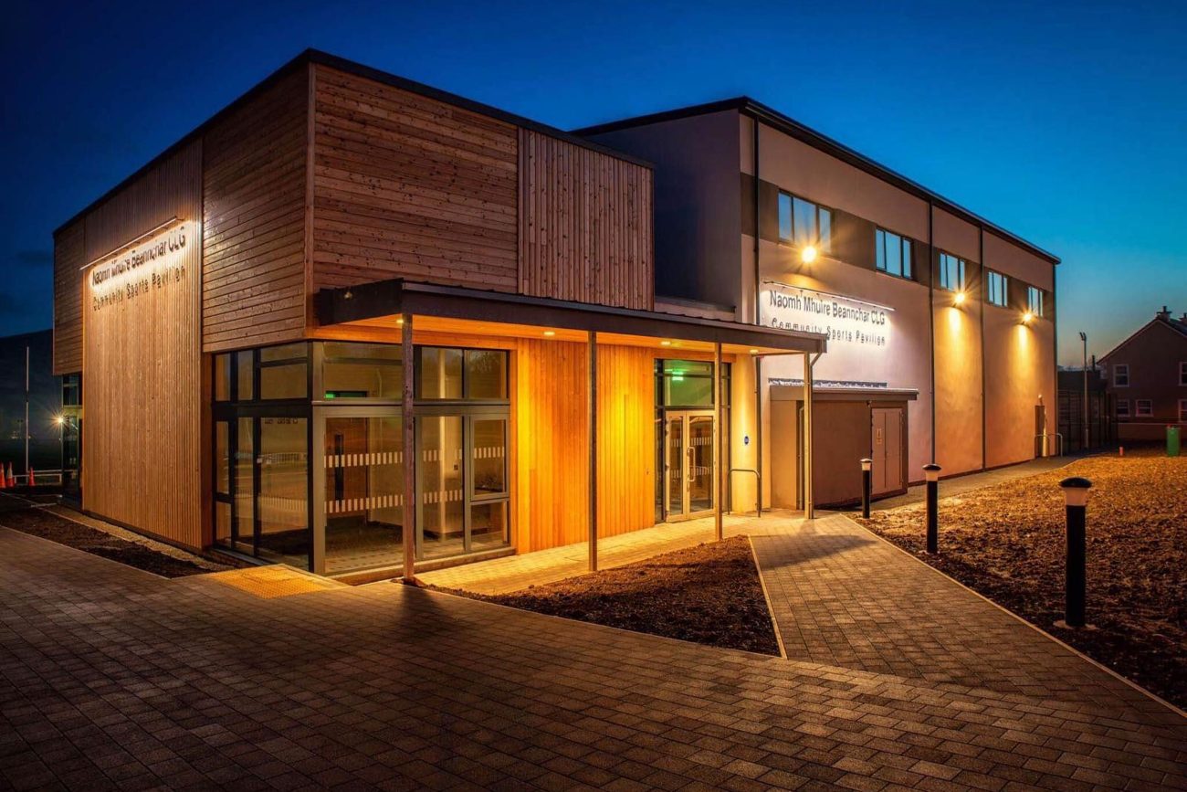KEY PERSONNEL:
PROJECT CHALLENGES:
Design and construction to meet requirements of Heathrow Airport and Thames Water; drilling beneath busy, operational main road
GAA Sports Hall with internal synthetic grass, 2-storey fitness suite and meeting facilities
The Sports Hall was constructed using a structural steel frame with monopitch steel roof trusses at approximately 6m centres.
The steel frame was founded on traditional pad foundations with the exterior masonry walls supported by traditional strip foundations.
The ground floor slab for the entire building is a traditional ground-bearing slab with perimeter isolation joints, saw-cut joints and expansion joints to control thermal expansion.
The Gym block was constructed primarily using load-bearing masonry with a precast concrete first-floor plant room and flat roof over. An external synthetic grass training area, with associated fencing, retaining walls, landscaping and car parking was also provided as part of this scheme.

